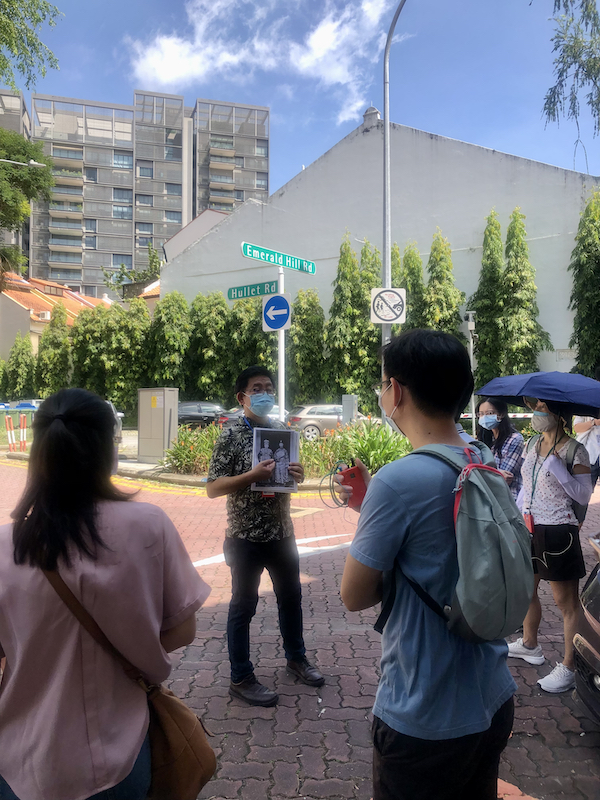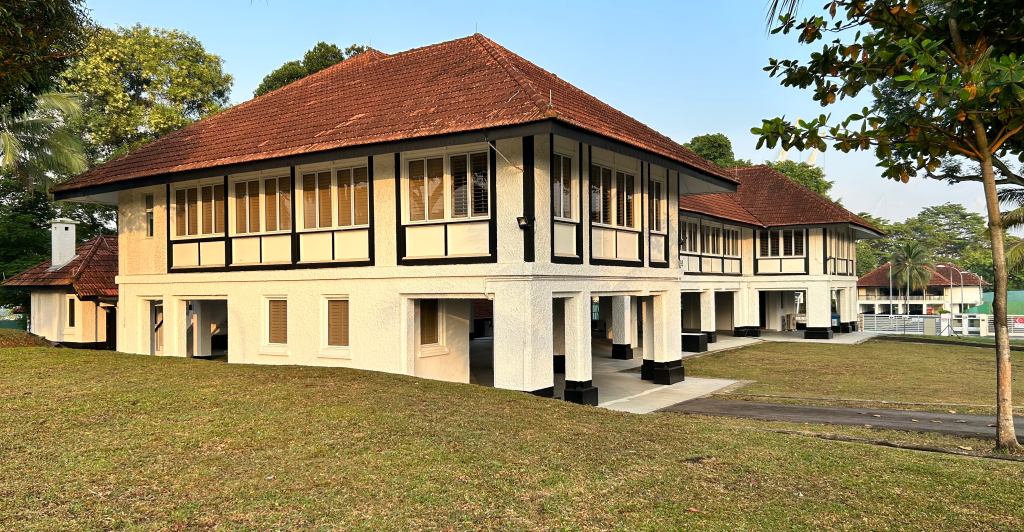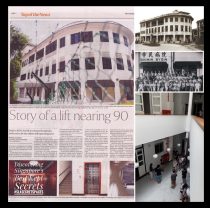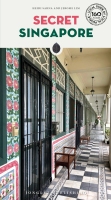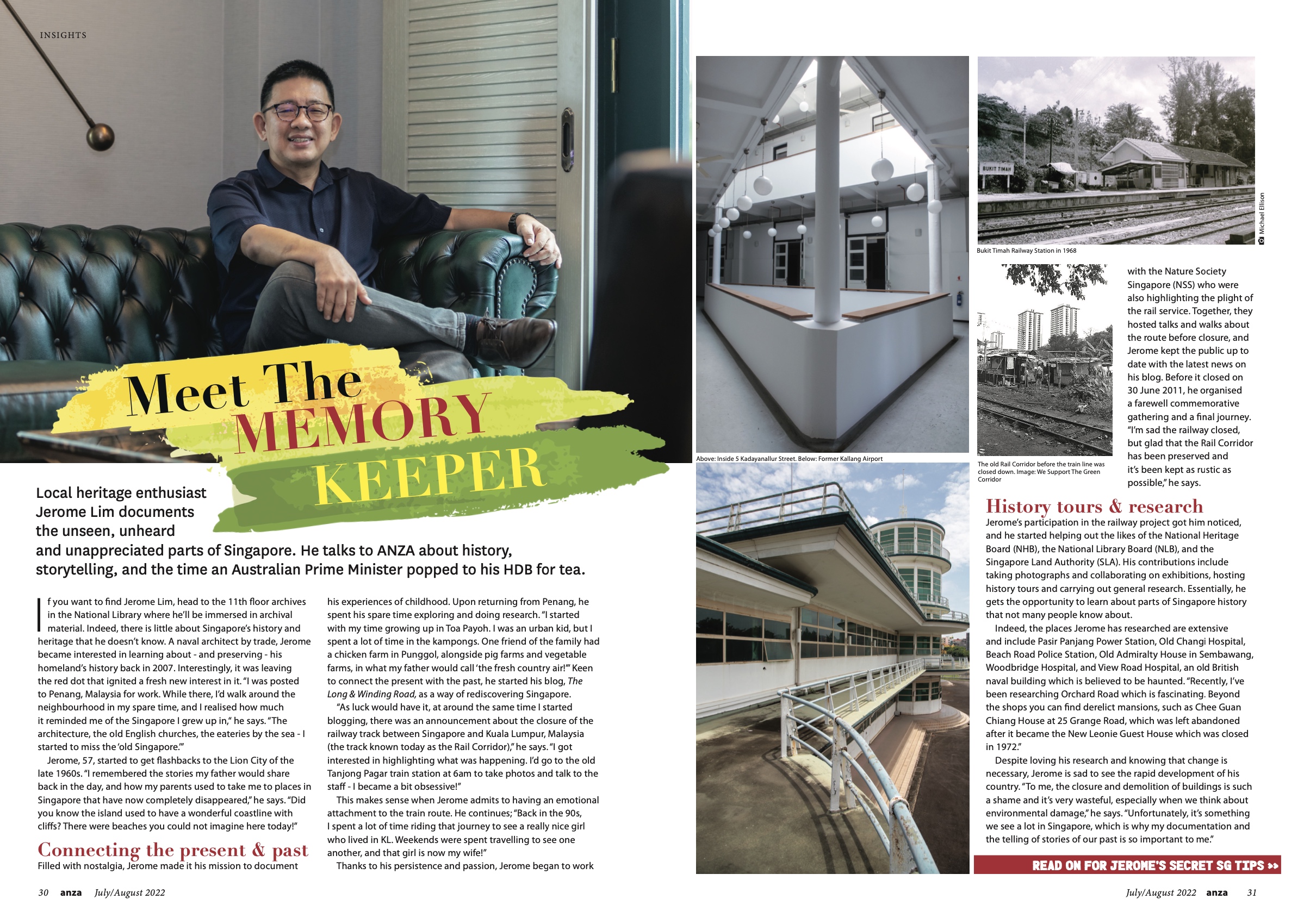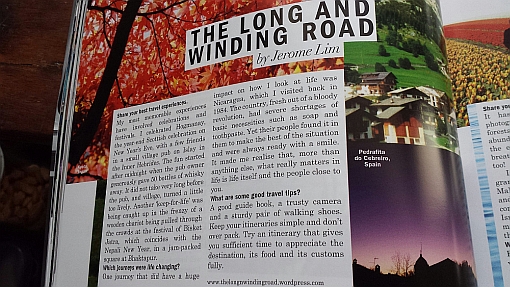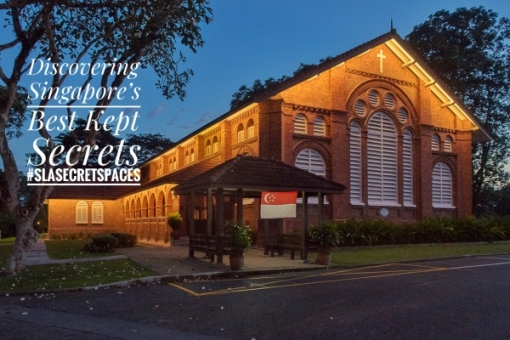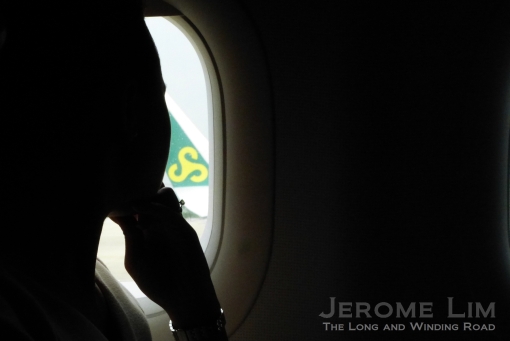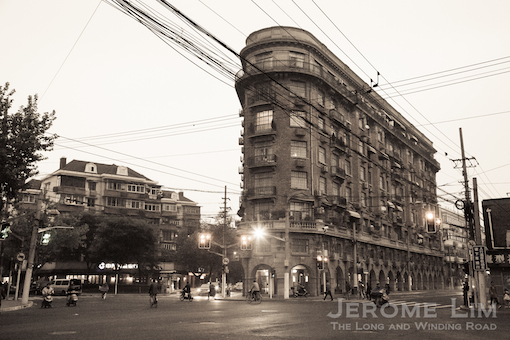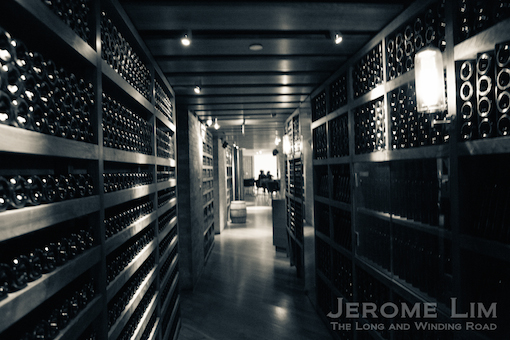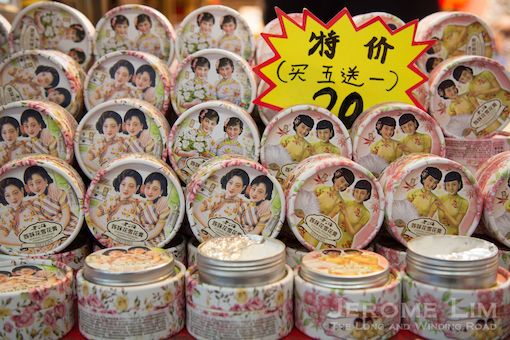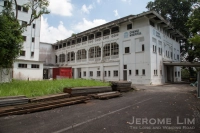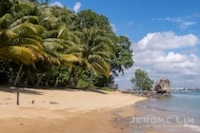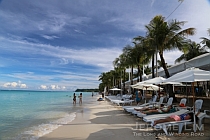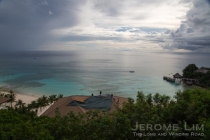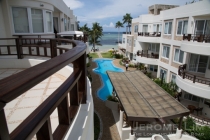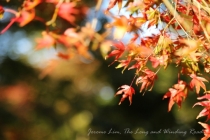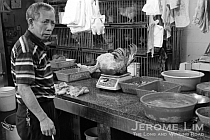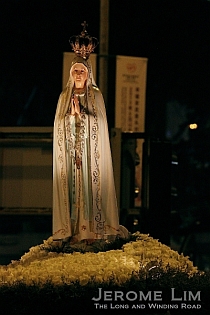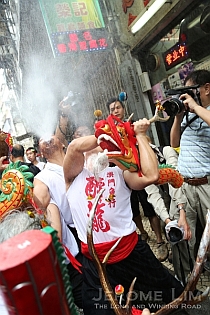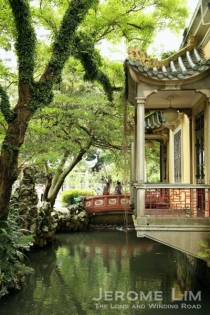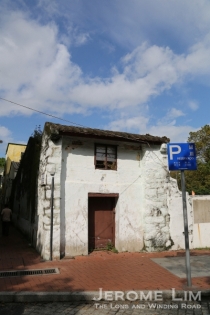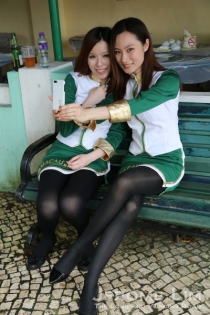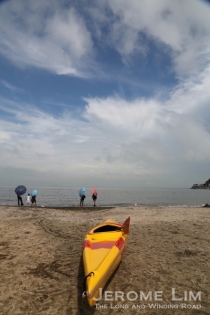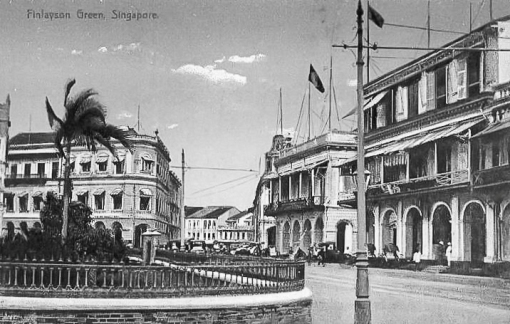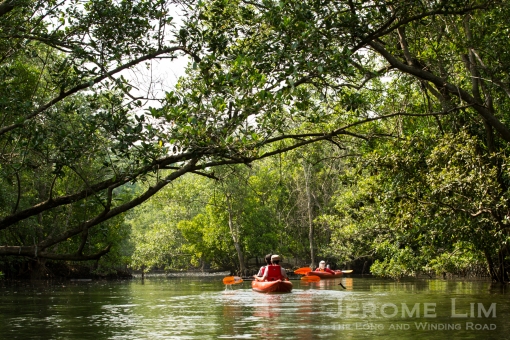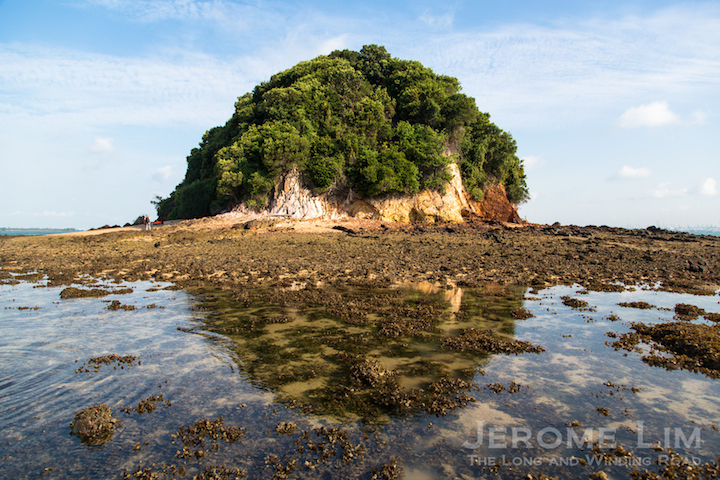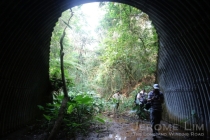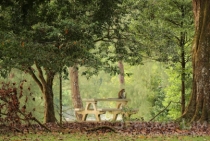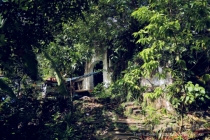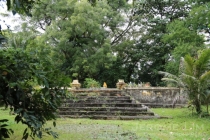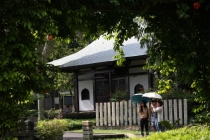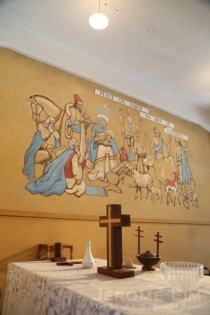There was a time when I would always look forward to a visit to the old Supreme Court building that stands majestically on St. Andrew’s Road. Together with the former City Hall, the imposing grey stone buildings that face the Padang are very much what we have always seemed to identify immediately with Singapore and the heart of Singapore, and had been among the buildings that were my favourites when I was growing up.

The former Supreme Court building along St. Andrew's Road.

A postcard of the Supreme Court and City Hall seen from the Padang (c. 1950).

The view of the former Supreme Court and City Hall today. Both buildings will be converted into the National Art Gallery which will open in 2012.
My mother was fond of shopping either at High Street or at Raffles Place, and those being close to the Supreme Court, she would sometimes call on a friend of hers who had for a while worked at the court as a verbatim reporter on her way to doing an external law degree. Her office was on one of the upper floors and to get to that would always mean that we had to use a side entrance to get to a lift lobby and get into what was my favourite lift in Singapore – an old cage lift with a collapsible gate that was surrounded by a staircase. It fascinated me being in that cage lift, one that seemed like none other in Singapore, opened and airy and offering a view other than that of a closed lift cabin that I was used to being in. If not for my mother, I might have taken a ride in the lift all day.

It would have been through one of the side entrances that my mother would have taken me through to visit her friend who was a verbatim reporter at her office.
The Supreme Court building, one of the landmarks that immediately catches the attention of audiences of the Formula One night race along the illuminated street circuit, hadn’t always there as I had imagined it had been in my childhood. It was in fact, one of the more recent additions to the magnificent set of buildings to the set of buildings planned for the area, having being completed in 1939. Said to be the finest work of Frank Dorrington Ward and described as “undoubtedly the finest Malayan building” when it was built, the chief architect with the Public Works Department who was also responsible for designing Clifford Pier, construction or at least the preparation work for construction started on the site on which the Hotel de L’Europe, owned by Nassim Nassim Adis, the owner of Adis Lodge, had stood, in 1935. The majestic hotel had faced financial difficulties and closed in 1933 and the municipal had purchased the land which was in Ward’s plan to be part of the new Empress Place.

The old Supreme Court is one of the instantly recognisable landmarks that feature along the F1 night race circuit.

The Hotel de L'Europe stood where the old Supreme Court now stands at the corner of High Street and St. Andrew's Road. The Hotel closed in 1933 and the land acquired in 1935 to build the Supreme Court (source: Ray Tyers Singapore Then and Now).
Built at a cost of $1.75 million, it was designed in the classical style and features a copper topped dome that stands out even in the backdrop of the altered skyline of Singapore. Its imposing façade features Corinthian columns in the centre and Ionic columns on the flanks. Designed to match the height of the neighbouring City Hall which was then the Municipal Offices, it also features a cornice that is higher than that of the City Hall building to give the relatively smaller building more dignity. The building was to have been followed up with the construction of another imposing building similar to the Municipal Offices next to it. This would have involved the demolition of the Cricket Club and Victoria Memorial Hall – but it proved to be the last to be built as further work was stopped due to the steel famine with the outbreak of war in Europe.

Built in the Classical style, the building's façade features Corinthian and Ionic columns.
The centre façade of the building also features a pediment with sculptures made by a Milanese sculptor Cavalieri Rudolfo Nolli. As a child the sculptures were something that always caught my attention, particularly the central figure of Justice. Justice on the pediment is flanked by a group of sculptures which include figures representing deceit and violence to the left and another group representing prosperity through law, peace and plenty to the right.

The central section of the building's façade features a Corinthian colonnade over a carriage porch which served as the main entrance, topped by a pediment decorated with sculptures by a Milanese sculptor, Cavalieri Rudolfo Nolli.

The pediment and the green oxidised copper roof of the dome.

Justice, the central figure in the group of pediment sculptures.

Justice is flanked on the left by figures representing violence and deceit and two legislators.

On the right of Justice is a group of sculptures representing prosperity through law, peace and plenty.
An interesting fact about the way the building had been designed was that there was a central domed library around which four courts had been arranged. The design also took into account the traffic noise from High Street, with rooms on the ground and upper floor laid out so as not to face High Street and such that there would be a covered walkway on that side of the building. The building was opened by the governor, Sir Shenton Thomas on 3 August 1939 and used as the Supreme Court until 2005 when the new Supreme Court building was completed. The building, along with the City Hall would soon see a new lease of life, as the National Art Gallery – and when it opens, I for one will make a beeline for it … just to see if that cage lift that I once so loved, is still there for me to say hello to.

An archway leading to the walkway on the High Street (now Parliament Place) side.

A window that offers a peek into the courthouse?




