I had the opportunity to pay the soon to be opened Maxwell Chambers Suites a visit, thanks to a Ministry of Law (MinLaw) organised guided visit. I must say that the former Traffic Police Headquarters turned design museum looks resplendent in its transformation, having morphed over a period of two-years into an extension of Maxwell Chambers. Maxwell Chambers is the world’s first integrated dispute resolution complex right next door that is housed in the former Customs House. The extension, which is set to open on 8 August, will help cement Singapore’s position as a hub for international dispute resolution.

Windows from the past with reflections of the future – at the former Traffic Police HQ turned dispute resolution complex.
The conserved building has, both literally and metaphorically, had quite a colourful past. Completed early in 1930 as the Police “D” Division headquarters and barracks, a corner of it was used to house the Traffic Branch. The new Division HQ cum barrack block had been built during the decade-long effort to modernise and bring greater professionalism to the Straits Settlements Police Force. The effort, the brainchild of the force’s Inspector General, Harold Fairburn, came in days when “Sin-galore” might have seemed as appropriate a name for the municipality as Singapore. The force was reorganised, expanded and better trained – with the construction of the new Police Training School (old Police Academy). New and modern facilities were also built, including police stations and barracks to house the expanded police force.
The re-organisation also saw the Traffic Branch (as the Traffic Police in its infancy was known as) move from Central Police Station to the new station and barrack building at Maxwell Road. The Traffic Branch, and later the Traffic Police, would maintain an almost unbroken association with the building until 1999. That was when the Traffic Police made a move to it current home at Ubi Ave 3.

Standing tall – the former traffic police headquarters seen in new light against the backdrop of Singapore’s tallest building.
The dreaded driving test would be on the minds of many of the older folks when the Traffic Police HQ is mentioned. The process of obtaining a driving licence here, required the prospective driver to pay Maxwell Road a visit or two. This arrangement lasted until December 1968, after the Registry of Vehicles (ROV) took over the conduct of driving tests and built a second test centre in Queenstown. Tests continued to the conducted at Maxwell Road until May 1978.

The rear façade of the building where the communal barrack kitchens were arranged on the upper floors and next to which was the compound where the “test circuit” was set up.
The version of the building that is probably etched in the minds of most would be the incarnation that had many of us see red – as the “red dot Traffic Building” and the home of the Red Dot Design Museum. The museum open in 2005 and was housed in the building until it was acquired by MinLaw in 2017.

As the Red Dot Traffic Building, which housed the Red Dot Design Museum from 2005 to 2017.
Interestingly, it does seem that it wasn’t just as the Red Dot that the building may have attracted attention due to its colour scheme. The building’s conservation architect, Mr. Ho Weng Hin, in sharing about how the current colour scheme was selected also revealed that its initial coat was a mustard-like yellow with green accents. This may have been in keeping with the Art Deco influences of the day. The colours have certainly mellowed over the years and it is in keeping with the colour schemes of its latter years as a police building that its current colour scheme was selected.

Maxwell Chambers Suites has had its colour restored to reflect the colour scheme of the late 20th century Traffic Police Building.
As with several other urban street-side police barrack buildings of the era, Maxwell Chambers Suites’ façade displays an orderly array of wooden framed windows. These, along with the original cast iron gutters also on its face, have been painstakingly restored. A discovery that was made during the restoration pointed to the origin of the gutters, which was a well-established Glaswegian foundry named Walter MacFarlane and Co. With its openings now sealed with glass, the restored wooden windows have been left in an “opened” position. It will be interesting to note how air-conditioning intake vents have been quite creatively placed in the upper (top- opening) sections of the wooden windows – arranged to give the impression that some of the upper window sections have been opened quite randomly.

Vents are arranged to give an impression that the top opening sections of the exterior windows have been opened in a random manner.

Inside the building, offices, meeting rooms and an beautifully decorated business centre – for the use of visiting legal practitioners – now occupy spaces that had originally been the homes of policemen and their families or service spaces such as communal kitchens. These are laid out around an internal courtyard that had also been restored. Part of the courtyard was closed for use by the museum proper during the buildings Red Dot days. Courtyards are a feature of many of the civic buildings of the era and were used to maximise light and ventilation. In the case urban police barrack buildings, they also provide privacy to the living spaces from the public streets.

The courtyard.
The opening of Maxwell Chambers Suites is timed to coincide with the Singapore Convention Week (3 – 9 August), the week when Singapore will witness the signing of the Singapore Convention on Mediation – the first United Nations treaty to be named after Singapore on 7 August. The Convention will provide for the cross-border enforcement of mediated settlement agreements and will give businesses greater certainty that mediated settlement agreements can be relied upon to resolve cross-border commercial disputes. More on Maxwell Chamber Suites can be found at this link.

Once barrack rooms.

A mural depicting the memories of a traffic policeman – of floods when the Singapore River spilled over.

Mr Ho Weng Hin pointing out the MacFarlane trademark on the cast iron gutter.

A cornice-like feature – once part of an opened roof deck at the building’s rear and now part of an enclosed space.

Restored windows in the bulding’s rear seen in a new light.

Another look at the building’s front.

What would once have been communal kitchens in the building’s rear – with prefab plaster canopy hoods.
Inside Maxwell Chambers (the Former Customs House)

The iconic Cavenagh Room under the dome of Maxwell Chambers (the former Customs House). Maxwell Chambers Suites has been linked to Maxwell Chambers by a link bridge.

Stairway to heaven.
Maxwell Chambers Suites in its time as the Red Dot Traffic Building

Linda Black’s depiction of Venus – at Chairity, an event held at the Red Dot Design Museum in 2012 that was graced by the late Mr. S. R. Nathan in his capacity as the President of Singapore.













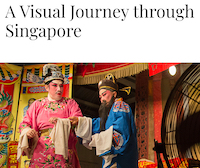

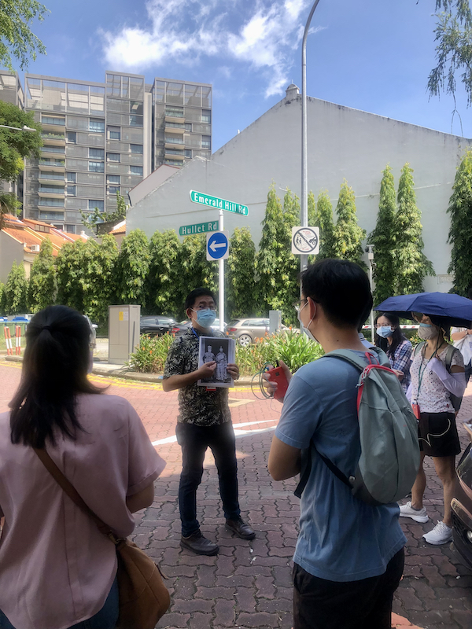

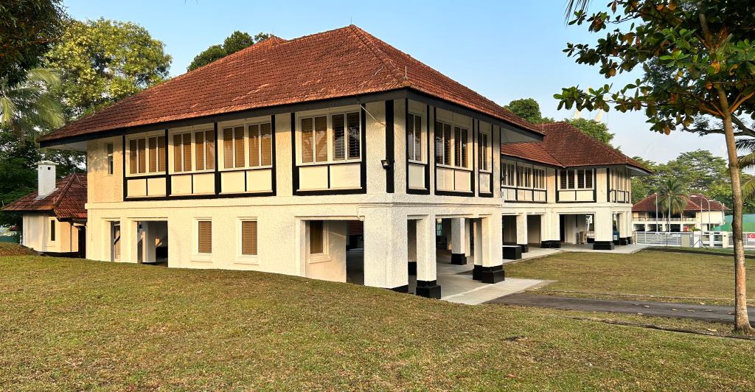
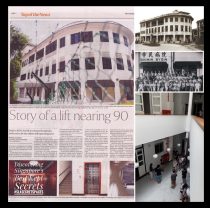
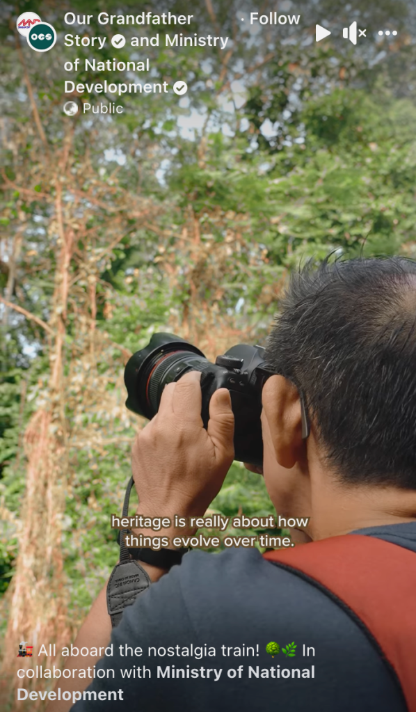
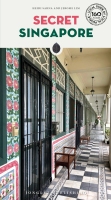

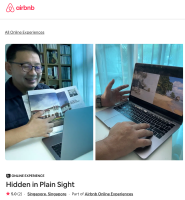
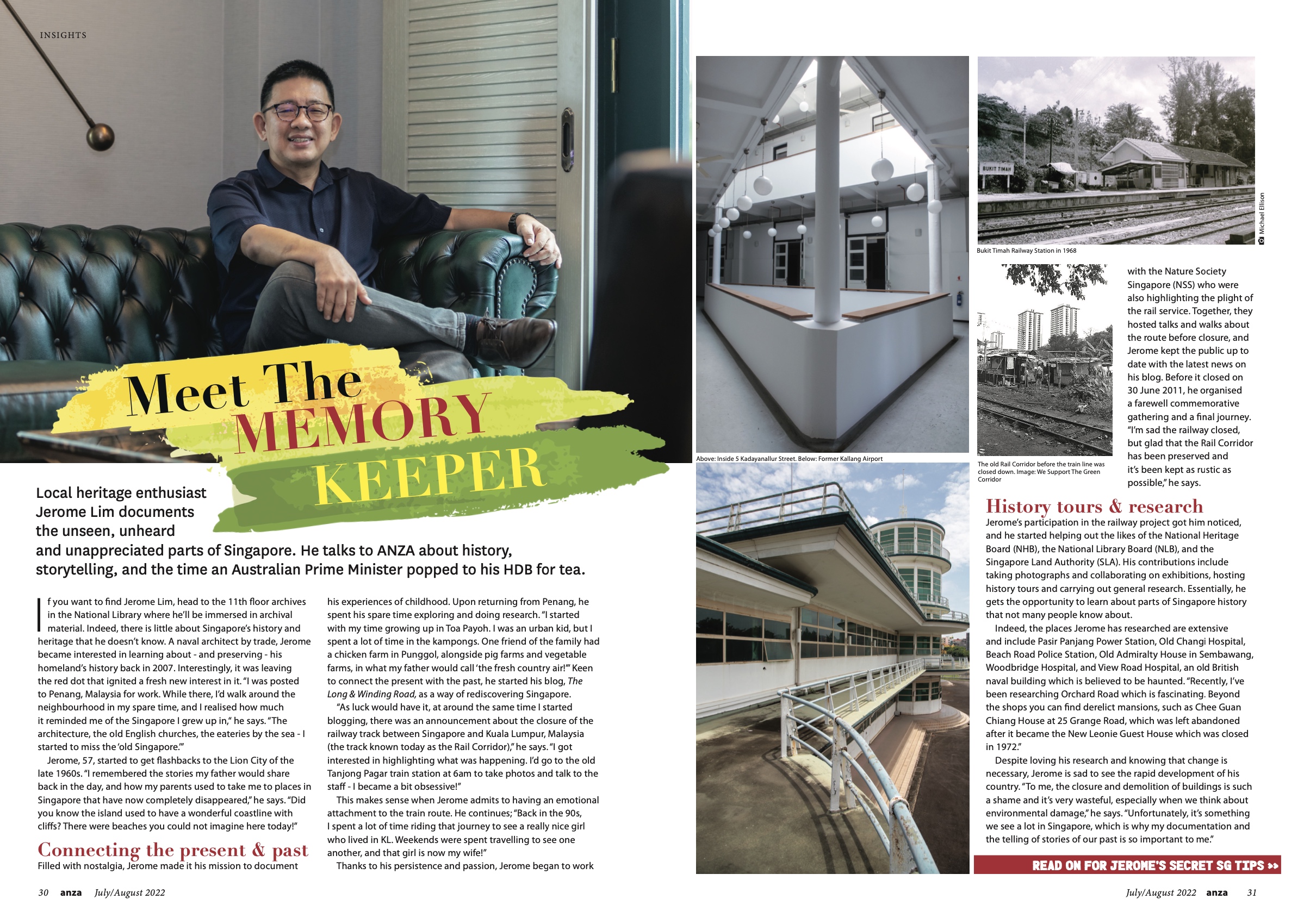









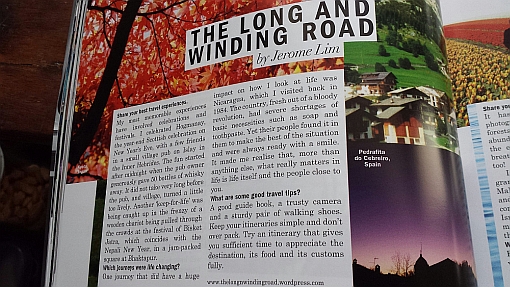
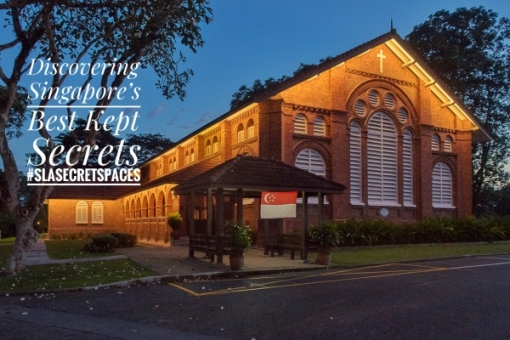
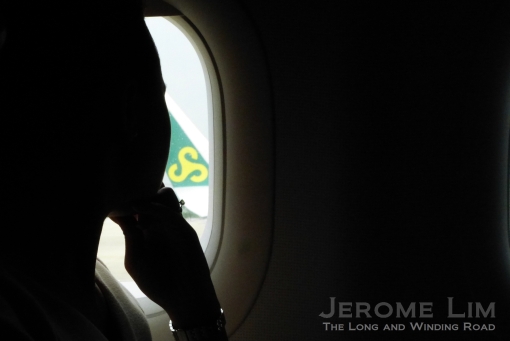
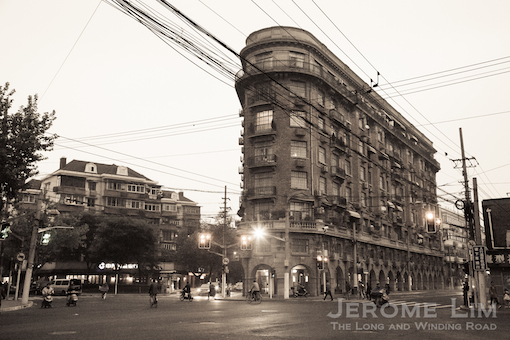
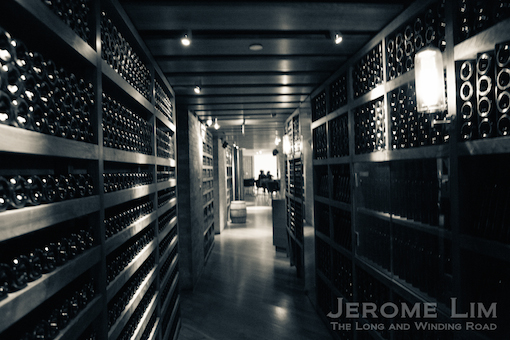

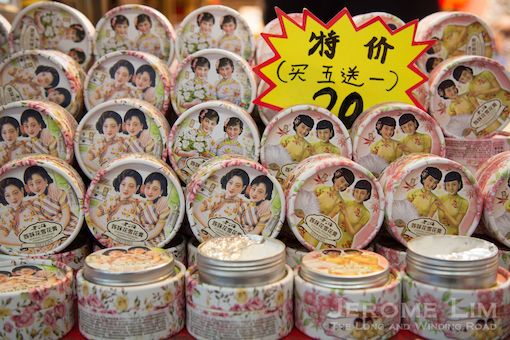
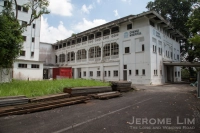
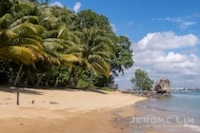
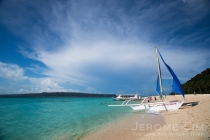

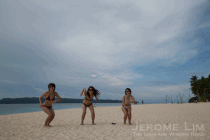
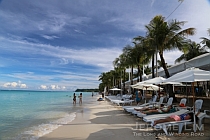


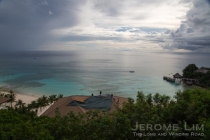
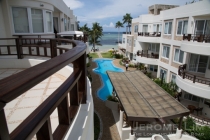
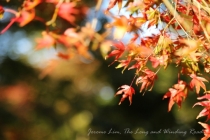

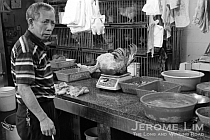
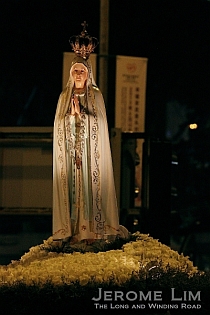
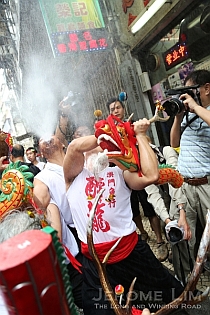
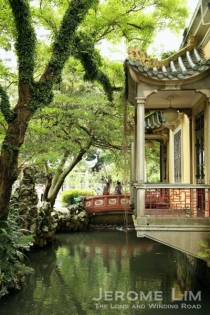
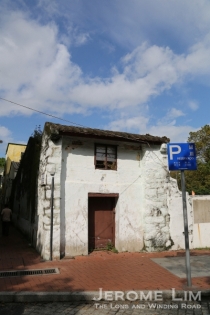
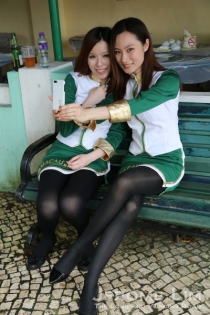
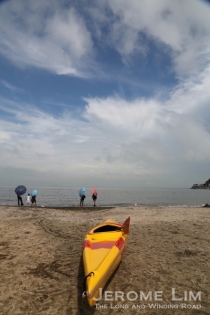

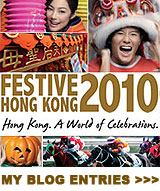



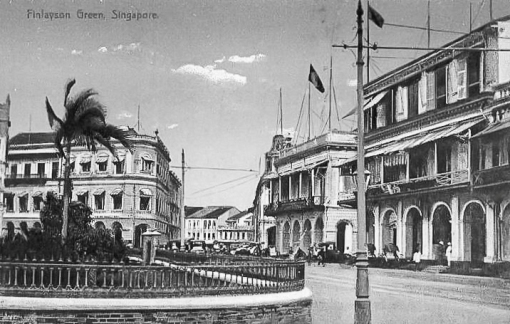
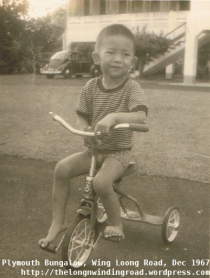
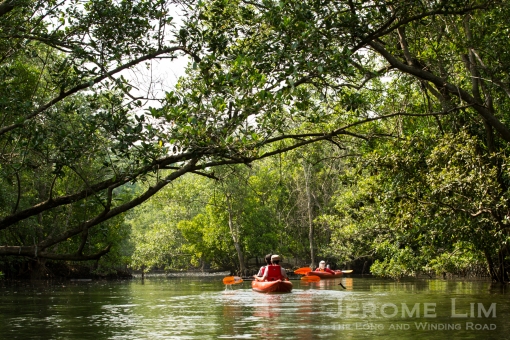
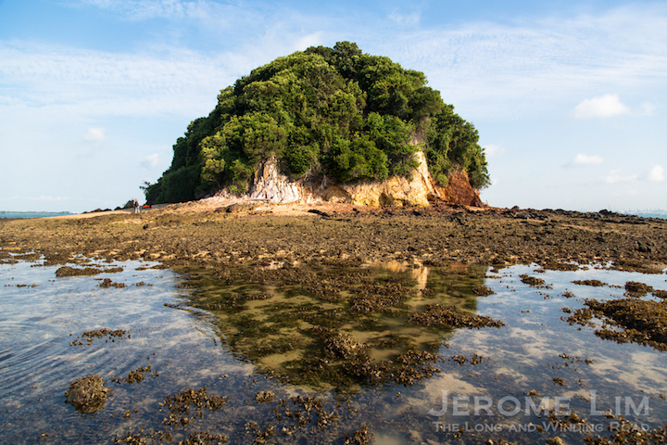

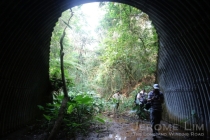
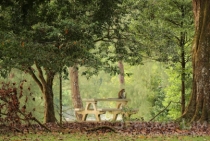
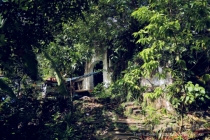
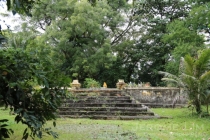
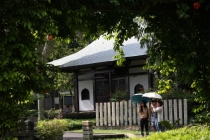
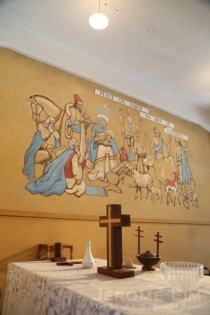





Leave a comment