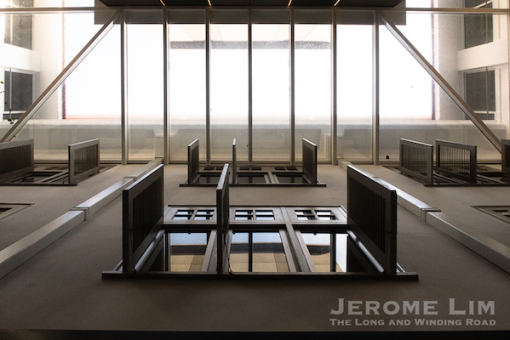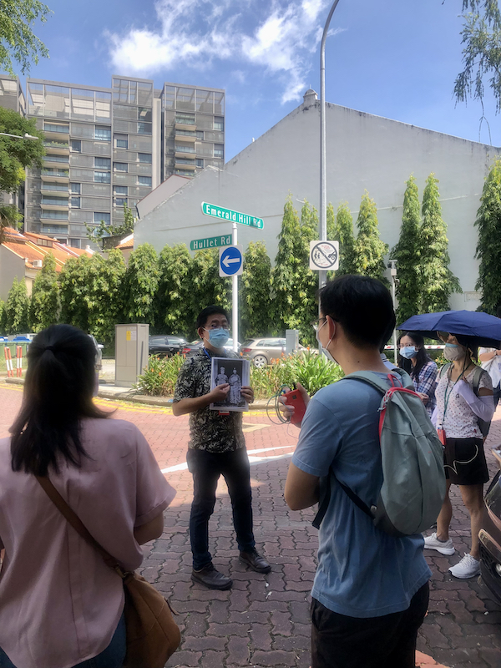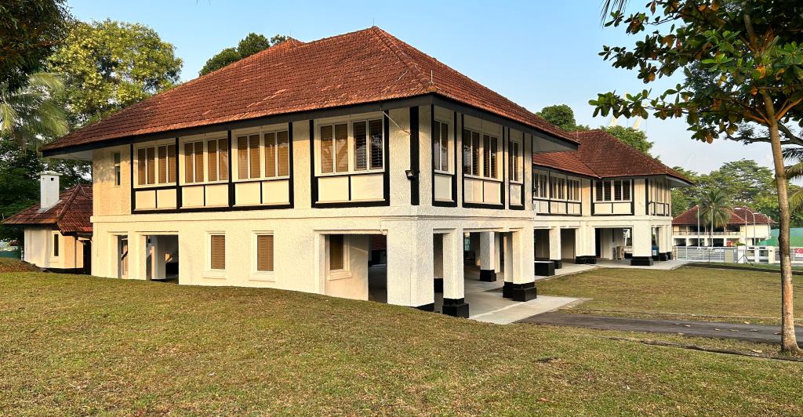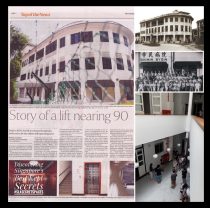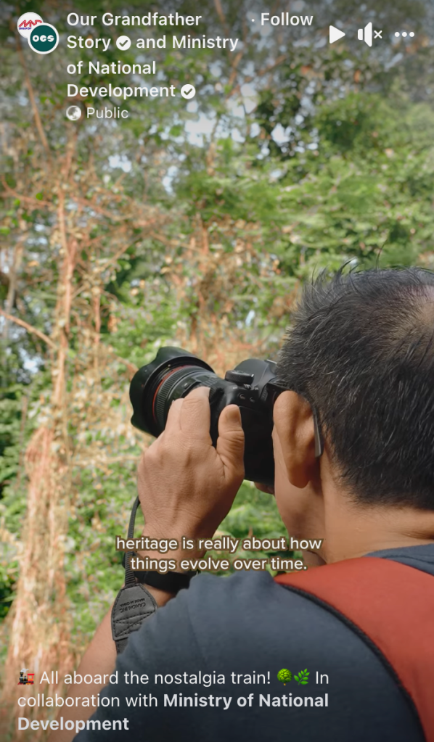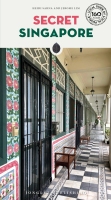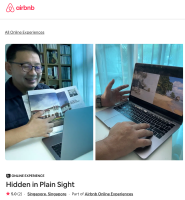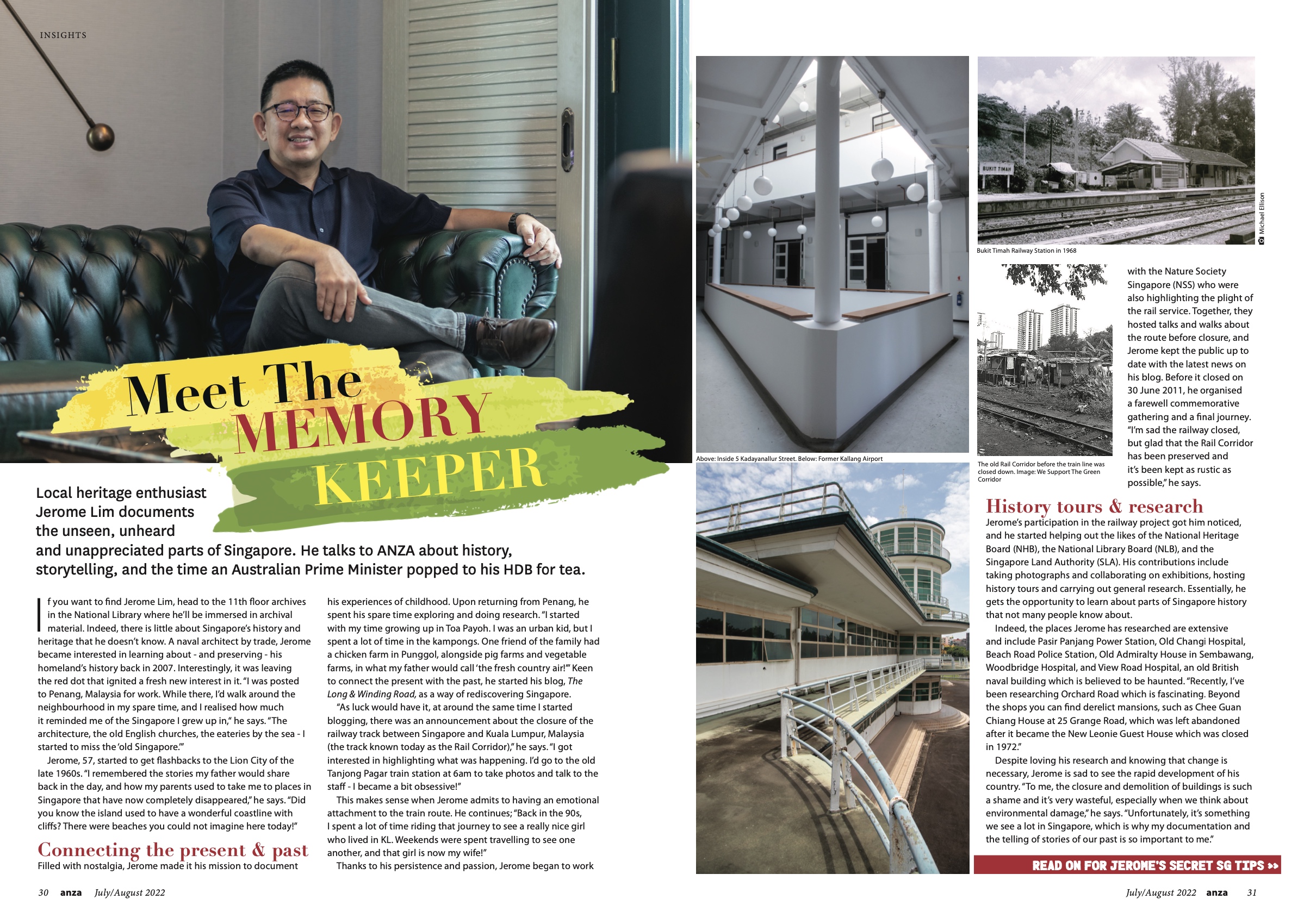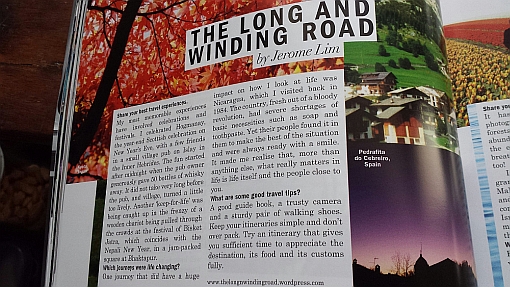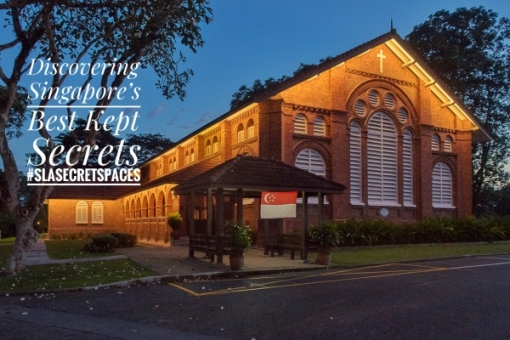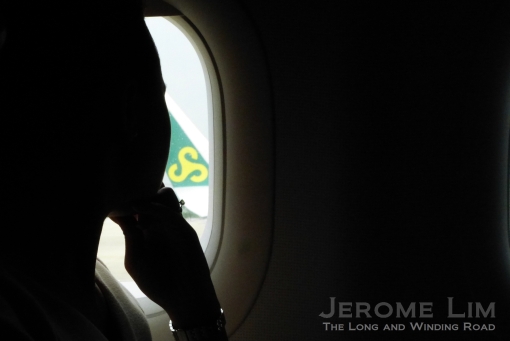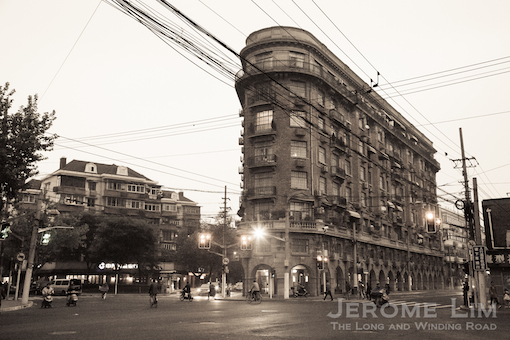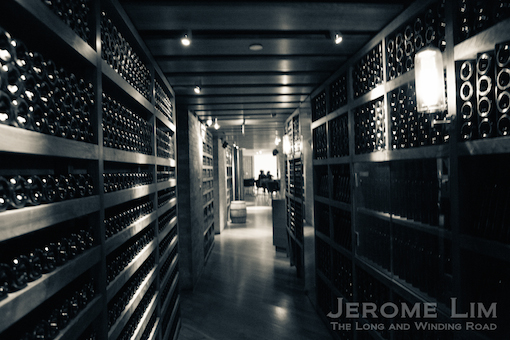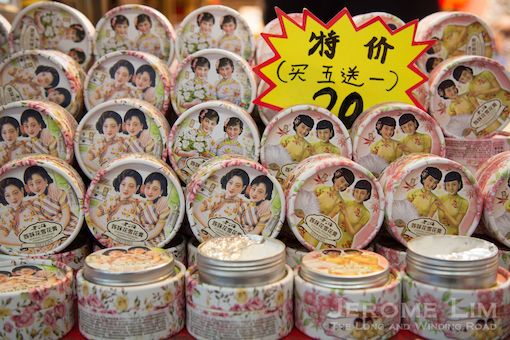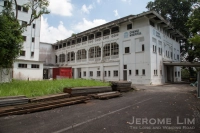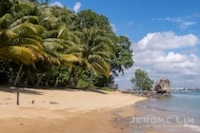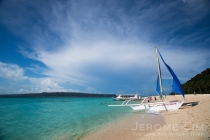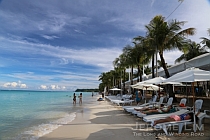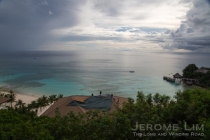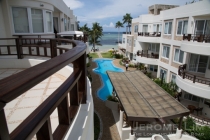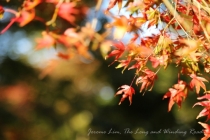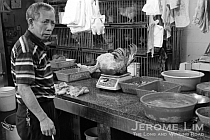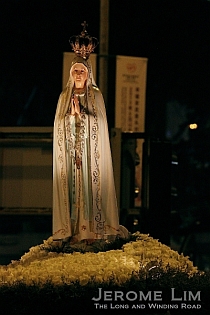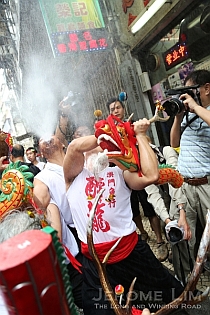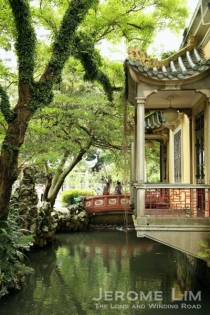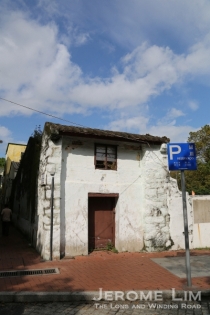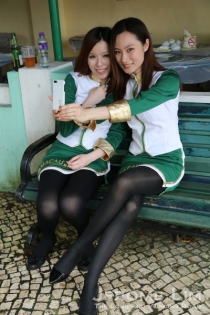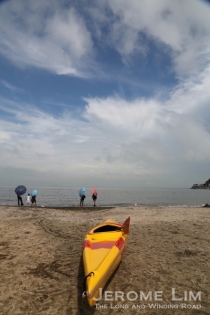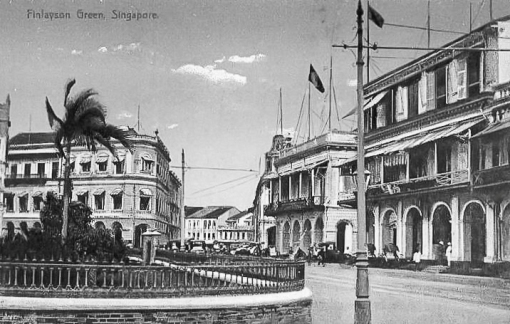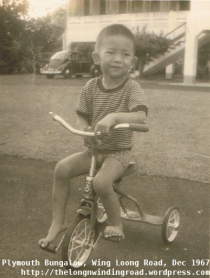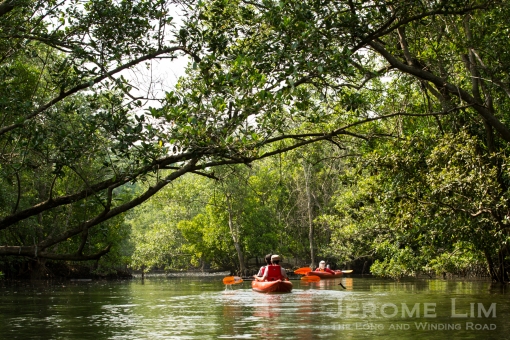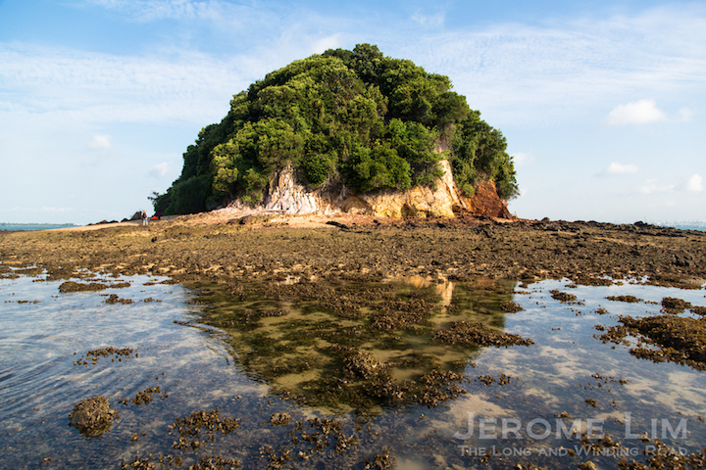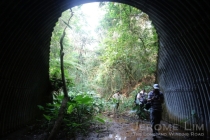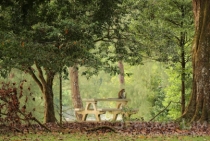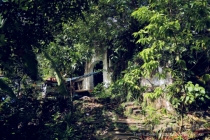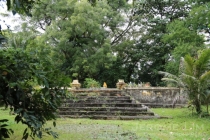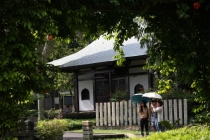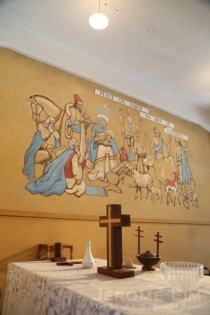Old spaces made new often lose a certain level of their charm in the effort to refresh them in the way that the modern world demands. More often than not, their age-old fabric is discarded, and out with it goes the stories that the years and users of the space may have been woven into it. It was therefore with great delight that in rather quaint old space by the name of Baroque House, which has retained its fabric even with renewal, and along with it, a certain charm and mystery. Housed in a century-old shophouse, its name was inspired by the term “Chinese Baroque”, which is applied in Singapore to describe very ornately adorned shophouses. In Baroque House, one finds quite an unlikely setting for what it has become: a private kitchen, an event space, and most of all, a place to discover.

My journey of discovery began almost from the off, when I received an invitation from Sonia Ong, the proprietress of Baroque House. The invitation, laced with a tinge of mystery, promised a “secret garden” tour, and more importantly, the irresistible company of good “spirits” through Baroque House’s Bourbon Tasting Omakase dinner menu, which did not take any persuasion for me to agree to. So, armed with only a hint of what to expect and an address, I made my way down Rowell Road one Monday afternoon. Rowell Road is of course a street that is better known for the wrong reasons and I was just as curious as to what Baroque House was all about, as I was about why Rowell Road?

It wasn’t hard to identify the house in question, its closed pink timber doors and windows and its floral decor setting it apart from the other shophouses along the same row. The exterior was just about all about Baroque House that matched what I had imagined it would be. With the parting of the doors — which did not creak when they were opened as I might have expected them to, I was greeted by Sonia herself who on stepping aside, brought the somewhat oddly and somewhat spartanly furnished space into view. A large chandelier made the space all the more curious, as did the hall’s well worn decorative floor tiles. The cement tiles had age written all over them and that added to mysterious quality of the place. Written in the tiles was not just age but also faded-glory, as it was safe to say that they were laid for an occupant or owner who was rather well off. This set the tone for the visit and I found myself eager to discover more! Joyfully, through Sonia’s Baroque House Secret Garden Tour, I was very soon able to learn much more.

Sonia would reveal was that the house was one of a pair (Nos. 29 and 31), both of which were constructed circa 1919 for a Fong Sien Long. Fong, as it turns out, was a member of the nearby Kampong Kapor Methodist Church. A seemingly wealthy property owner, Fong’s portfolio extended to sites around MacKenzie Road, Jalan Besar, Queen Street and Koek Road. The Rowell Road houses were, quite interestingly, designed by well-known Eurasian architect J B Westerhout. Architectural works in Westerhout’s name include what is known today as the Temasek Shophouse, and the Stamford Arts Centre.

From what I have dug out on my own, it would appear that the house may have exchanged hands in 1931 when N B Westerhout — J B’s elder brother and a lawyer was reported to have purchased 29 Rowell Road at a mortgagee’s tender. What Sonia has found out was that more recently, the house — built originally as a residential shophouse and used as a low-cost residential unit at some point in time, was used as a commercial space by Cheng Fong Signcraft. After the sign craft shop moved out, the unit remained unoccupied for a period of about five years before Sonia chanced upon it. It would seem that it is their stories that have been “etched” in patterns of wear on the floor tiles. What seems remarkable to me is that the tiles have not only survived all these years, but were also — save for the wear, very much intact and that Sonia made a conscious effort to retain the character of the shophouse by keeping them.

For Sonia, creating Baroque House has been a labour of love. It was in a quest to fulfil a life-long dream of owning a shophouse that she stumbled upon this well-worn house in Little India — or as I prefer to call it, the Village of Lime (Soonambu Kambam). Drawn by its character and the stories of past glory that the shophouse’s well worn fabric seemed to tell, it was love at first sight for Sonia. She set about purchasing the house and as she puts it, “nursed it back” to its current condition. Intent to keep the sense of use and history of the house, Sonia ignored suggestions to have much of the shophouse’s fabric replaced, renewing and replacing only what was needed such as termite infested timbers. She was thus able to keep the character of the house as she first saw it and retain it as a veritable treasure trove of past memories.

Necessary repairs, carried out on the roof, would reveal what has become one of the highlights of Sonia’s secret garden tour, a hidden secret that the shophouse must have held through the course of its one-hundred and more years! The secret, a decorated party wall that appears to have served as an end gable wall, had been kept well hidden behind the house’s ceiling boards. In the motifs of the plasterwork there is also much mystery and begged the question of what it represented or why it was put there. What Sonia speculates is that the decorative plasterwork, and perhaps the floor tiles on the ground floor, may be an indication that what would have been a vacant plot of land before 29 and 31 Rowell Road was built was some kind of yard for the house next door — which rather curiously is numbered No 21.

Sonia’s choices in decorating the house is in keeping with the baroque in its name. Beside the chandelier, ornate furniture pieces that include an exquisite antique Chinese conjugal bed, artwork by local artist Jeremy Hiah, an antique baby grand piano, and somewhat out-of-place but yet in-place skateboard decks decorated with the likeness of Paul Gauguin’s art are some of items that Sonia has brought in, giving the house a quirky and curious quality.

With the discovery of the house’s interior complete (I did not have enough and actually had a second look later), it was time for an equally intriguing dining experience, and not to forget of course, some bourbon! This was served in the dining room (at the best table) with dessert served in the hall and was experience in itself! The ornately decorated dining room does put one in the mood for food and conversation and that started with the serving of the first course, with which foie gras and pumpkin soup served with fig cracker was paired with a Wild Turkey Rare Breed. Next was a Maker’s Mark 46 — which I instantly took to, served with a meaty but tender and delicious main course of wood-fired Wagyu brisket, pulled pork, spare ribs and smoked chicken. Dessert was interestingly a banana and marshmallow pudding, which I could douse with a bit of Angel’s Envy bourbon before doing a DIY flambé of the assembly.



In all, the experience was really quite unique and one that, especially if you are looking for something quite unique and laced with discovery, I highly recommend. The experiences are not confined to the Secret Garden Tour, or to private dining and Baroque House offers an array of other activities such as Bourbon Tasting, Murder of a Millionnaire Mystery Night (a live-action game along the lines of jubensha) which comes with props, facilitators, 3-course dinner and a glass of Prosecco, Scones at Baroque House (for tea), Wine and Cheese Club, Special Rum Tasting, Sake Tasting, Champagne Tasting, Little India Marketing and Cooking Tour, Chinese Heritage Kueh cooking class, Tea Tasting sessions (and I am told unique tasting sessions such as Indian Mango tasting during the season). The house is also available for rent. For more information, please visit www.baroquehaus.com.







