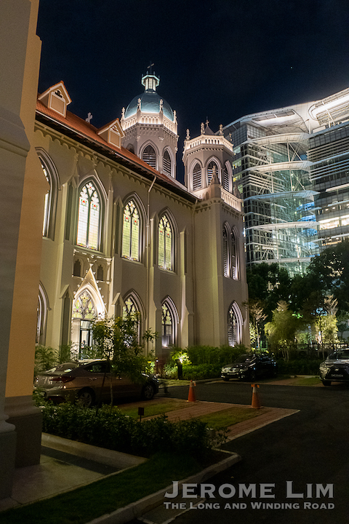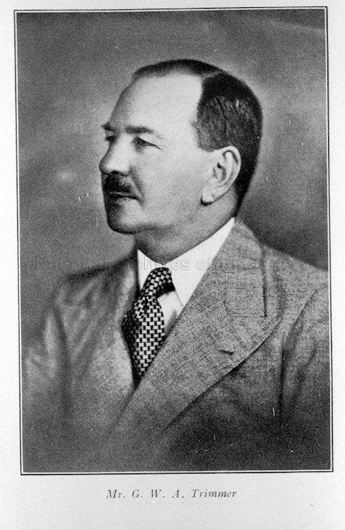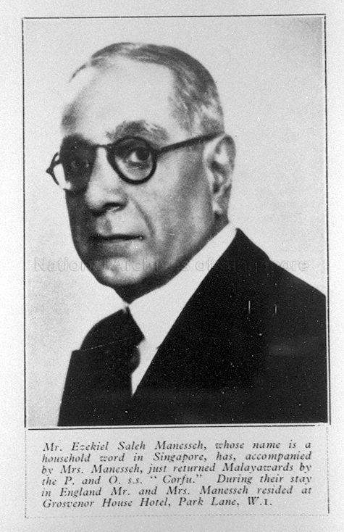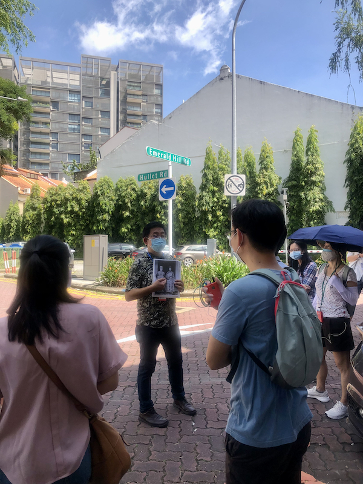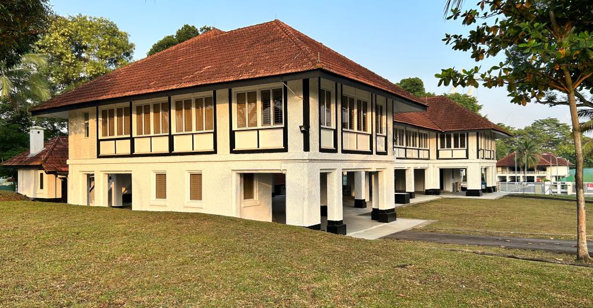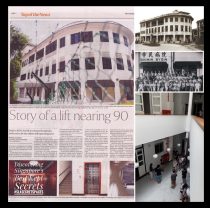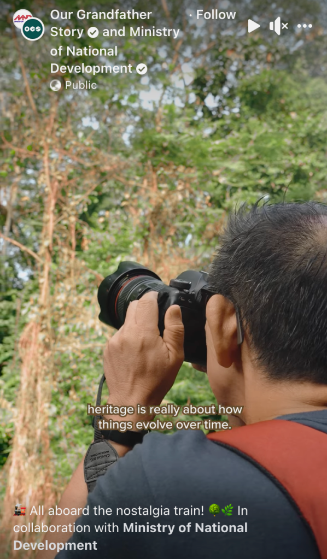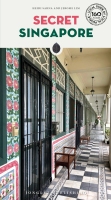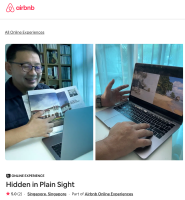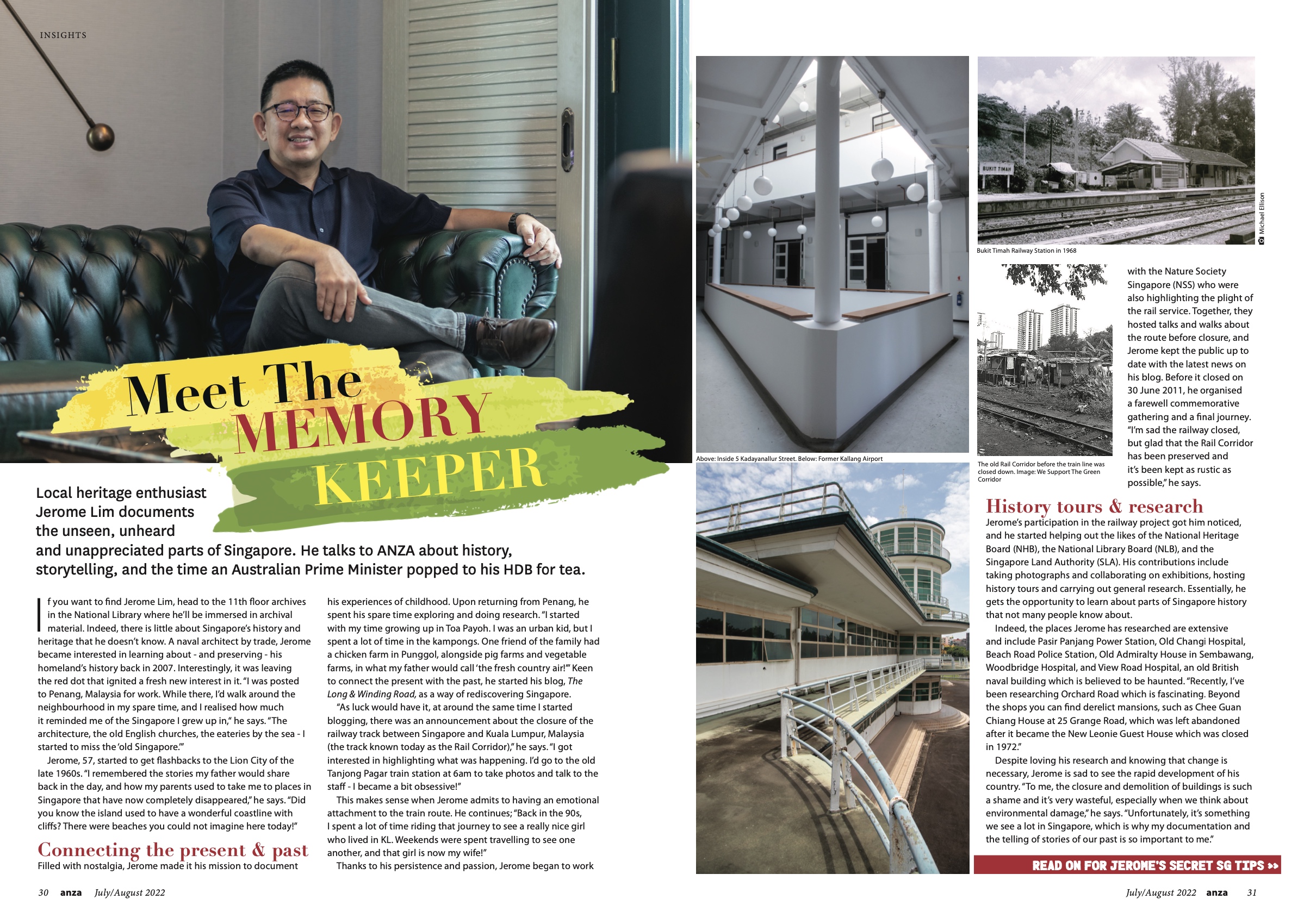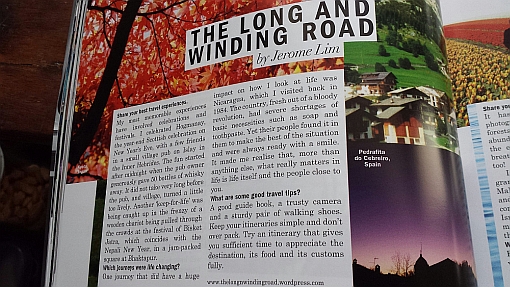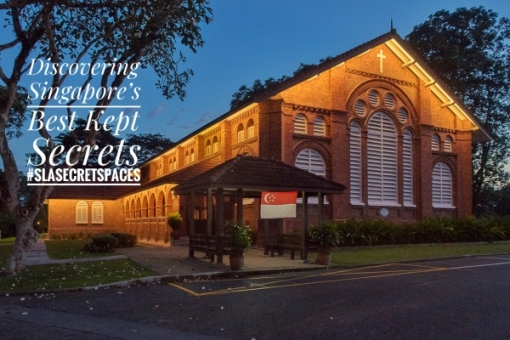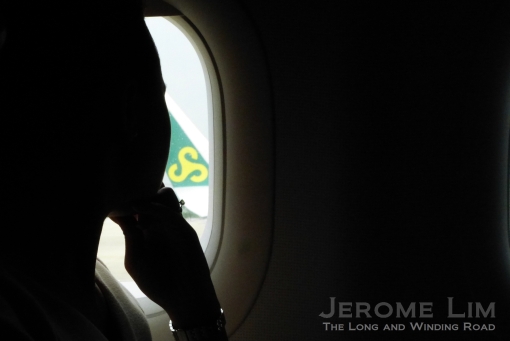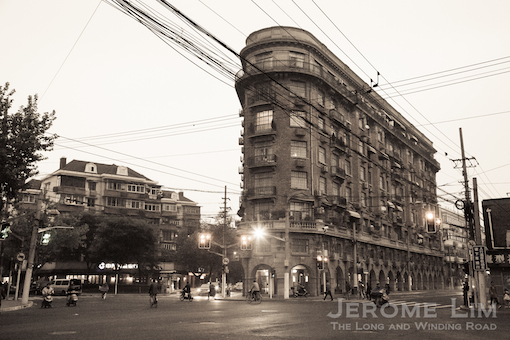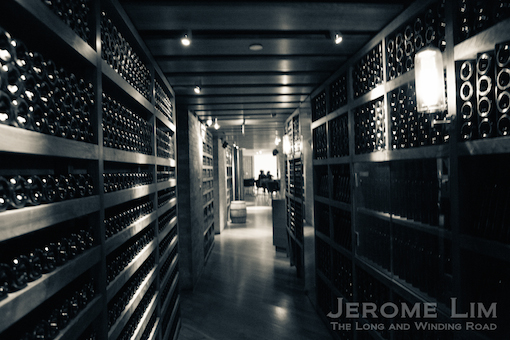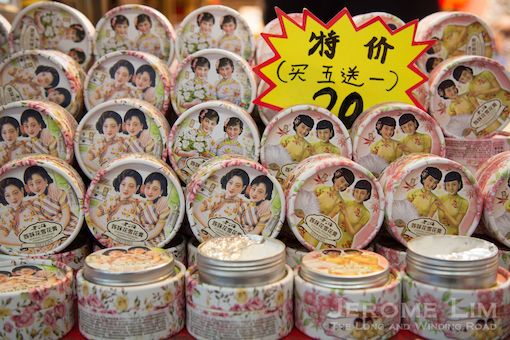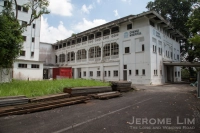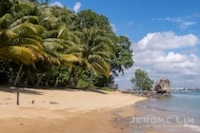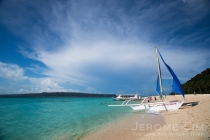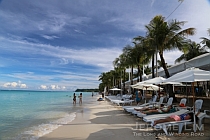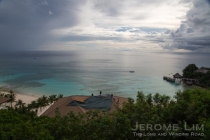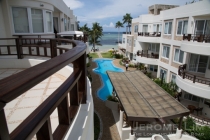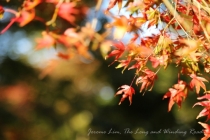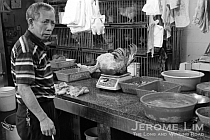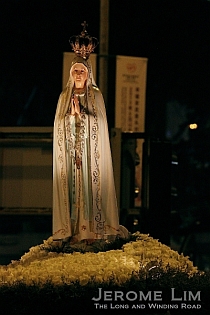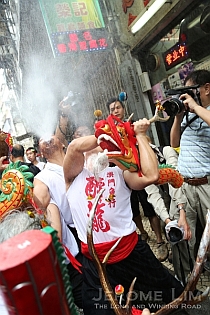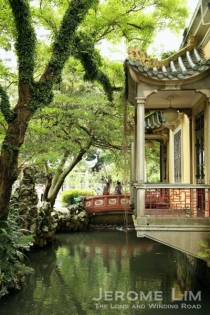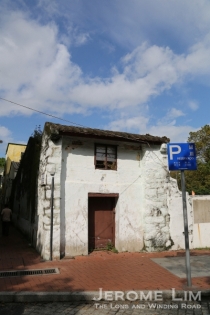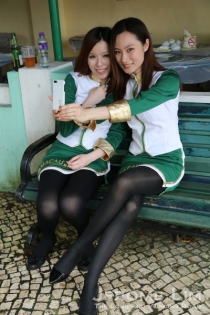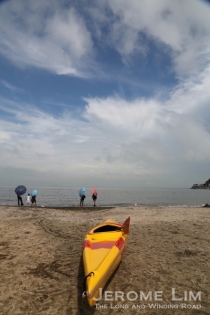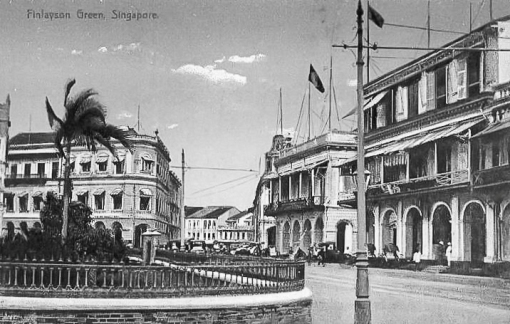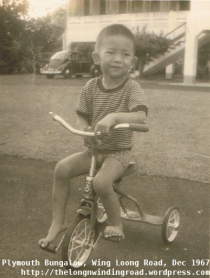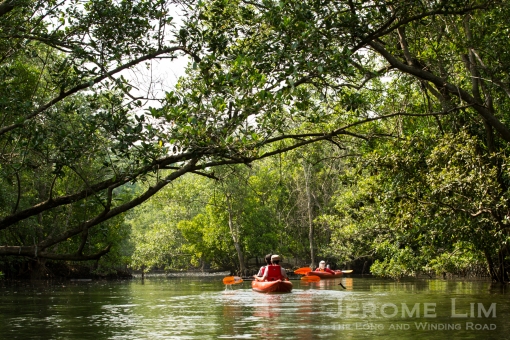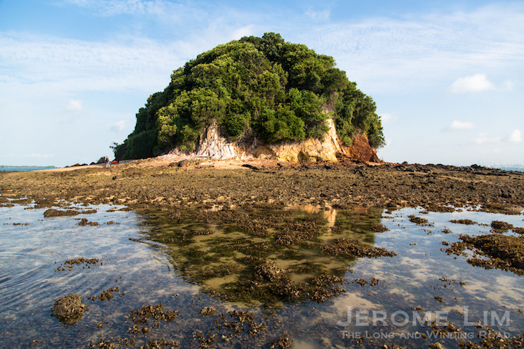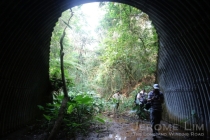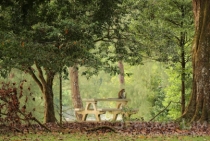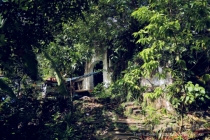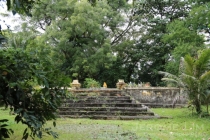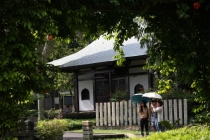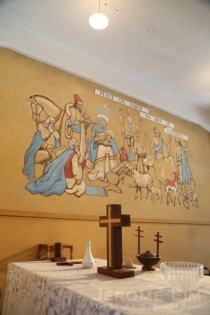Difficult as it may now be to imagine, but the sea once washed right up to Telok Ayer Street which today has the largest concentration of National Monuments in Singapore. It was along the street that some of the first waves of settlers to the new East India Company factory of Singapore came ashore. Feeling great relief at completing a journey filled with fear and uncertainty, many would have felt the necessity to offer a prayer of gratitude at the shrines and altars set up by those who came before them. Most in the collection of monuments that we see today, house or housed the religious institutions that these places of prayer grew into.

The three towers of the Nagore Dargah, the roofs of the Thian Hock Keng and the 1850s pagodas of the Keng Teck Whay and Chong Wen Ge are visible.
One monument that stands out because of its location at the corner of Boon Tat and Telok Ayer Streets in is the former Nagore Dargah, which has a fascinating tale to tell. It was where immigrants arriving from Nagapattinam – one of the major ports of embarkation in Tamil Nadu offered prayers of thanks to the Sufi saint and protector of seafarers, Shahul Hameed.

The former dargah or shrine is modelled after another in Nagore near Nagapattinam, which was erected around the burial site of the saint. The dargah in Nagore would have been where would be travellers stopped at before making their sea journeys, attracting both Muslims and Hindus. Today, the dargah has become the Nagore Dargah Indian Muslim Heritage Centre, a showcase of Indian Muslim history.

For many of the Chinese coming ashore, it was to Mazu, that prayers would have been offered to. Also known as Tian Hou — the Queen of Heaven, Mazu has a wide following amongst members of China’s coastal communities, who revere her as the protector of seafarers and fishermen, and by extension, the protector of to those embarking on sea journeys. The old waterfront in way of Telok Ayer boasts of two temples dedicated to Mazu, erected by two of the largest communities of Chinese in Singapore, the Hokkiens and the Teochews.

The two temples, the Thian Hock Keng and the Wak Hai Cheng Bio or Yueh Hai Ching, are the oldest temples of the respective communities, as well as a point of focus. They are where the traditions of the immigrants are kept alive, and are filled with colour and celebration during festive occasions. One occasion that they both share is of course the birthday of Mazu, which falls on the 23rd day of the the 3rd Chinese lunar month – 1st May this year, 2024. A photograph of the celebration on 1st May at the Thian Hock Keng featuring the Mazu Excursion for Peace, is shown below.

The monuments along Telok Ayer Street, are an important link to Singapore’s past and established who we are today. This year’s Singapore Heritage Festival (2024)with its focus on built heritage celebrates them and many others. The festival also offers an opportunity to learn more about these monuments and much more through the Hop-On, Hop-Off (HOHO) Bus Experience and site specific tours such as Secret Singapore Pathways, Telok Ayer Trail of Faith, Nagore Dargah – The Endearing Icon of Telok Ayer, Remembering Singapore’s Old Waterfront, and Thian Hock Keng: Discover & Marvel. I am myself involved in two sets of tours, Cashin House Heritage Tour, A Journey through Time, and the mysterious Undisclosed.
There are many other interesting programmes and installations, two of which are highlighted below. For a full list of programmes for Singapore Heritage Festival 2024, which runs from 1st to 26th May, kindly visit https://www.sgheritagefest.gov.sg/.
HOMEGROUND: We Built This City
Also, held in conjunction with the festival is the Homeground installation, HOMEGROUND: We Built
This City. This year, it is laid out on the lawn of the National Museum of Singapore and coveS the themes of Nature, Commerce, Community, Residential and Governance. The installation features five displays that detail the evolution of Singapore’s public housing, and a landmark of Singapore’s first UNESCO World Heritage Site, Singapore Botanic Garden s’ bandstand gazebo and also features the whimsical artwork of Cheryl Teo.

This City.
A Rare Opportunity to visit a Living Architectural Conservation Laboratory in a 1880s Shophouse, and get some hands on!
- ArClab: Heritage in Motion Tour
- ArClab: Decorative Tiles Hands-on Cleaning Workshop
- ArClab: 3D Laser Scanning in Heritage Conservation




More on ArClab:


















































