Lying in a quiet corner of Katong, is an old bungalow, a secret hideaway it may seem, that even with a very modern looking extension that it has recently gained, still exudes a charm it must have had when it was first built. Built at the turn of the last century, the house raised on piers, tells of a time and place we have long forgotten, a time when the song of the sea would be heard from the nearby shore which since been moved. It is today ventilated not by the breeze of a nearby sea that its generous windows were meant to welcome, but choked by a surroundings in it is now out of place in.

A house that feels like a secret hideaway in Katong.
The house which is located at 25 Chapel Road, is one on which much has been done to keep its charm – a recent conservation effort undertaken by the owners won a Urban Redevelopment Auitority (URA) award for conservation – the URA Architectural Heritage Award in 2010. Part of the conservation efforts involved work on refurbishing some of the exterior features such as floral mouldings and ‘Peranakan’ tiles found on the steps that lead up to the house, the excellent condition of which is clearly seen today.

Floral mouldings on the balustrade of a stairway to a forgotten world.

Peranakan tiles on the steps leading up to the house.

Restored floral mouldings on the exterior of the house.
I had a recent opportunity to see the house for myself, the green and white bamboo chicks of a type which once adorned many verandahs and baclonies, colouring what would be the openings on the house’s open verandah, was the first thing to catch my attention. It is up one of the two flights of steps that flank that the verandah, step that are gaily decorated by ‘Peranakan’ tiles and lined by concrete balustrades on which the floral mouldings are evident, that the charm of the very simply furnished and very airy verandah becomes apparent. It would have been a wonderful place to spend quiet evenings relaxing in, fanned by the cool breeze of the sea.

The front of the house with its polygonal verandah and a new extension which now accommodates bedrooms and bathrooms.

Part of the well ventilated open polygonal verandah.

More of the airy verandah.

Another one of the verandah.
Stepping on the restored floorboards of timber, I am taken back to a place of my childhood, a place that is no longer there. The wooden wall panels, and details on them certainly spoke of that time forgotten. I step into the main hall beyond the wood of the wall, greeted by a spacious but cosy room which might in its pre-conserved state, have been sub-divided to accommodate a bedroom, as is the room beyond a transverse partition that separates the hall from what is now the dining room. The back of the dining room was where the back wall of the house would have been, a wall again fitted generously with windows, now serves as a partition between the dining room and an extension added at the rear which accommodates today’s modern kitchen.

A memory of my childhood: seen under the floorboards, the piers that support the house, bringing me back to places of my childhood I can no longer go back to.

The very spacious yet cosy main hall.

Another view of the hall.
The transverse passageway created in the space between the old and the new, leads at one end to a flight of stairs. This serves as the access to the other new additions: a lap pool and another extension, built on the site of the former garage. This extension is where a gym, bathrooms and bedrooms are to be found, new that is seemingly in harmony with the old.

The passage between the rear extension and the original house – the former rear wall of the house is seen on the right.

The new extension where the garage was, seen on the left with the lap pool.

One of the bedrooms in the new extension.

Another bedroom.

A peek at the bathroom in the Master Bedroom.

Another look at the bathroom.
Based on information at the URA’s website, there had been quite a lot of thought that had been put in during the conservation efforts not just to retain the building’s features, but also in preserving the memory of the occupants. More information on the house and the conservation effort can be found at the Conservation of Built Heritage site on the URA’s website.

Another look at the verandah and one of two flights of steps leading up from the front yard..

Old world reflected off a representative of the new world.

A 1993 photograph of the house showing a garage where the extension has been added (from the Lee Kip Lin Collection. All rights reserved. Lee Kip Lin and National Library Board, Singapore 2009).
Close-ups of some of the details seen at the house can be found at a previous post: Patterns of an old world.




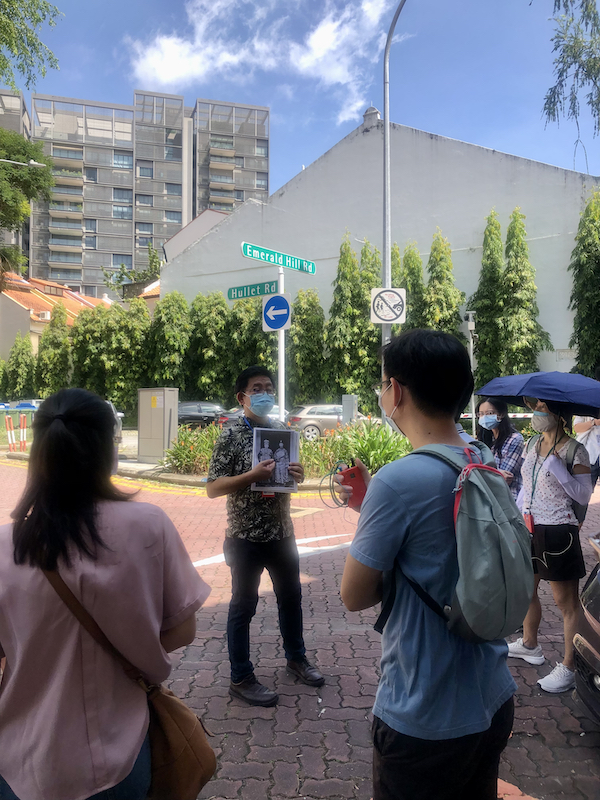

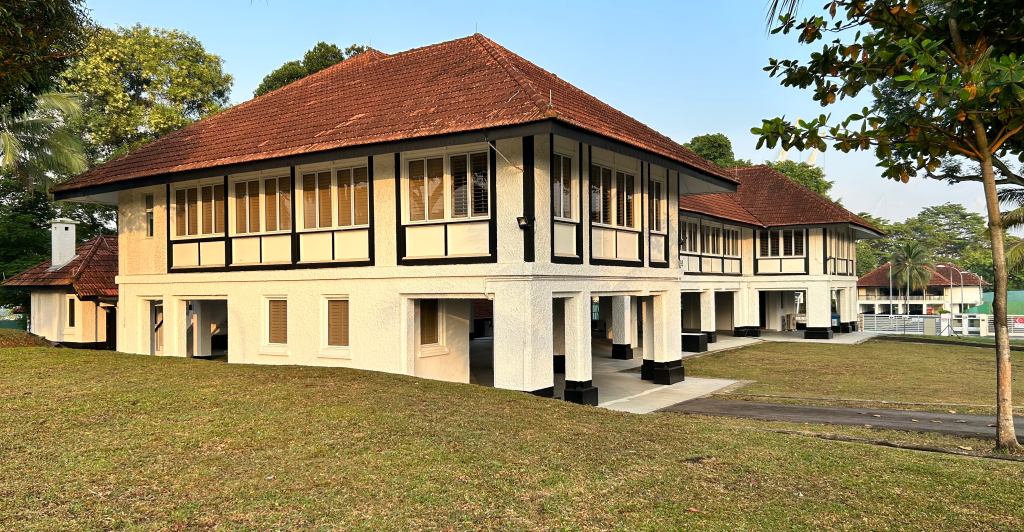
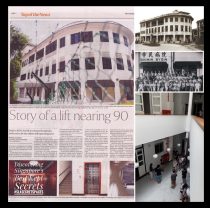

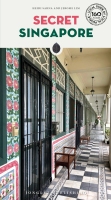

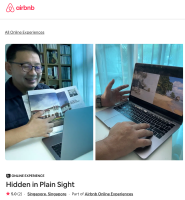
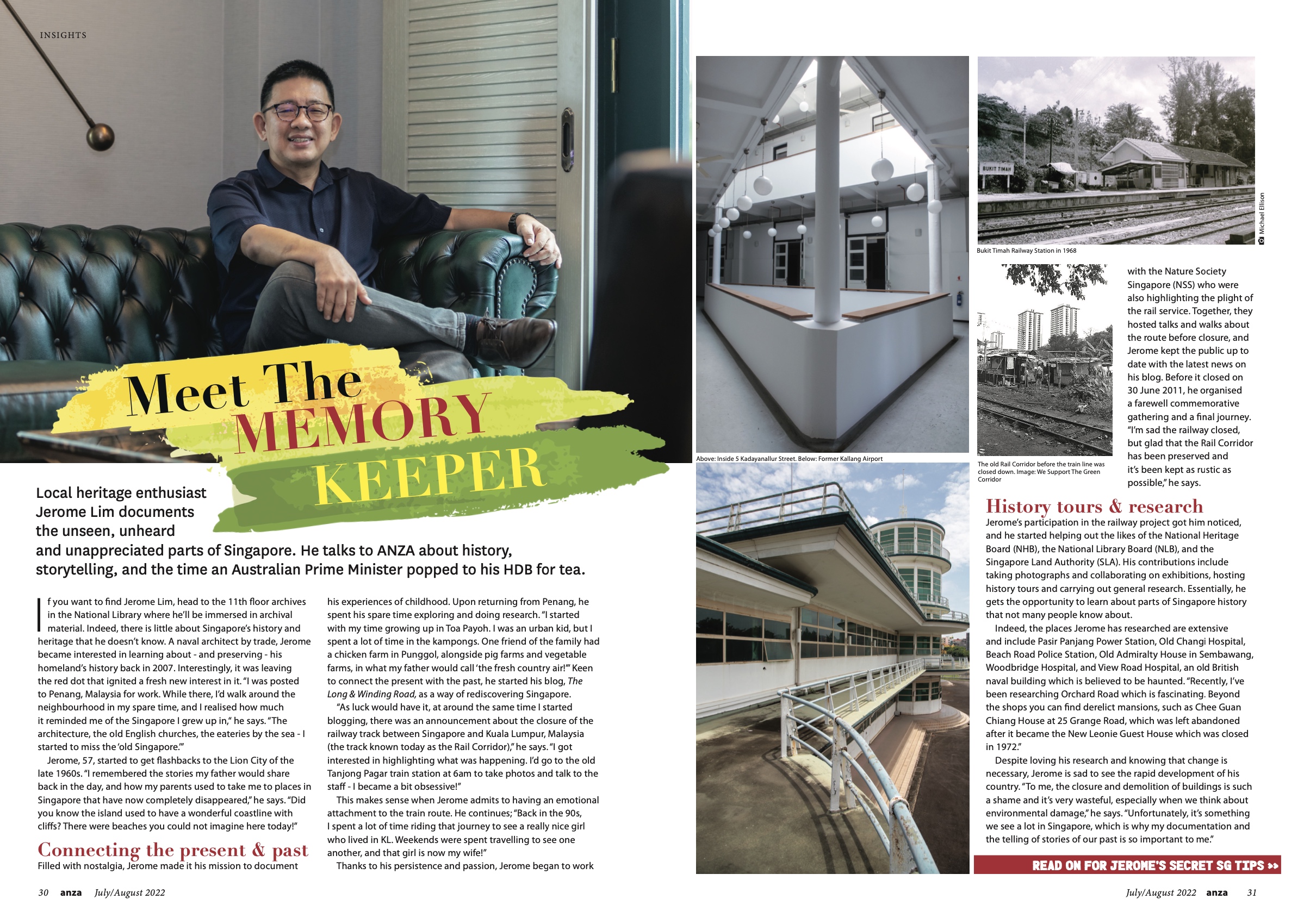









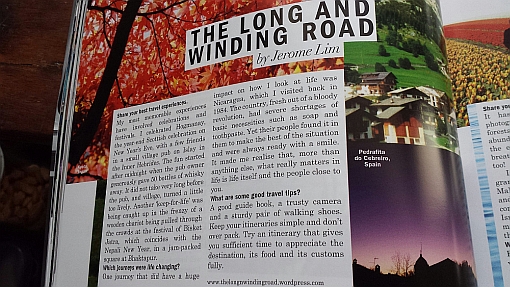
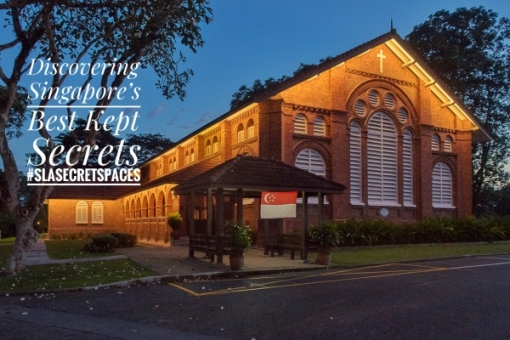
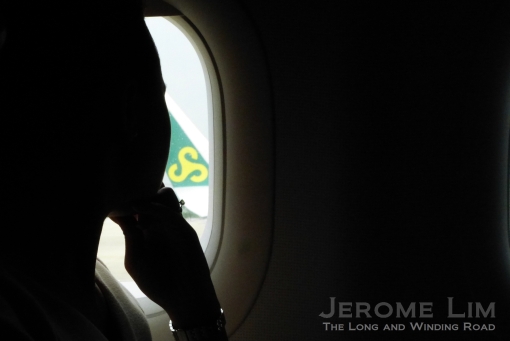
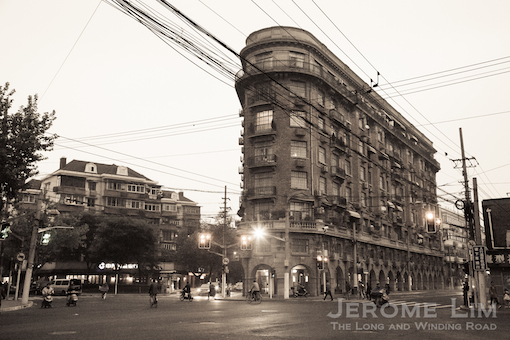
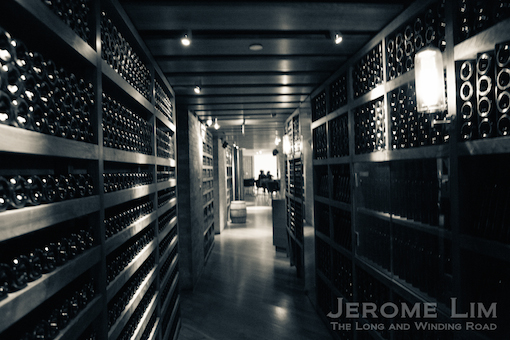

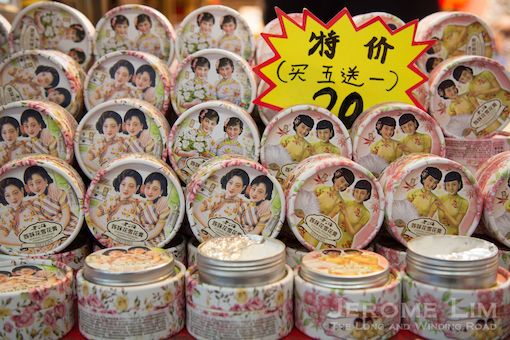
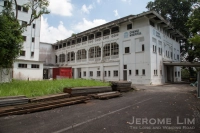
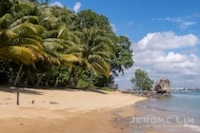
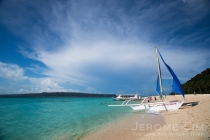

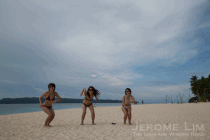
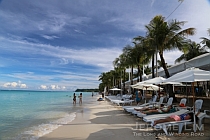


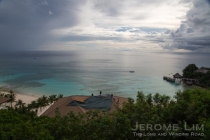
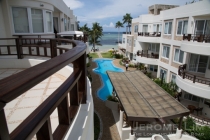
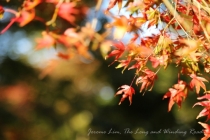

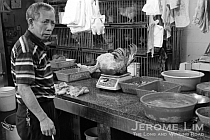
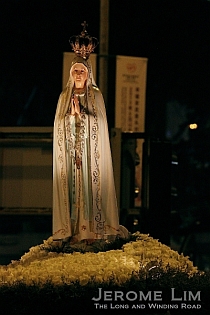

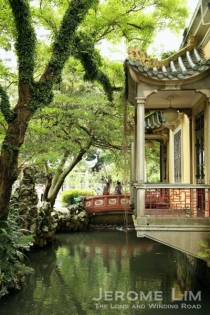
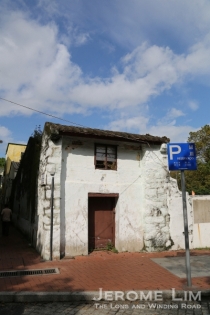

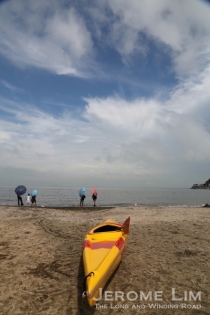





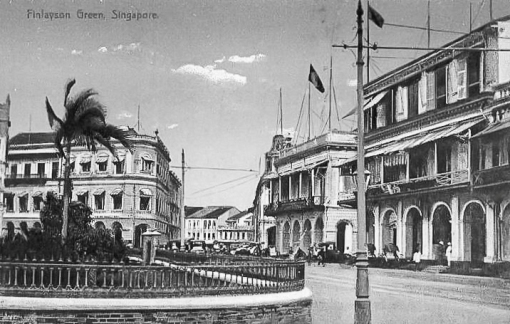

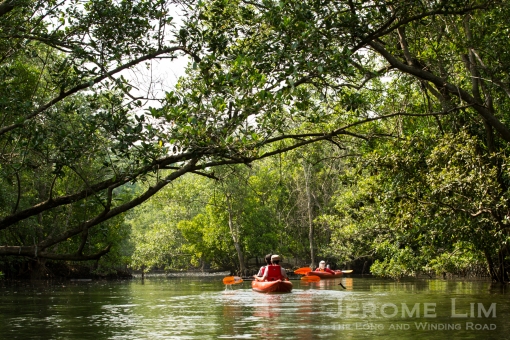
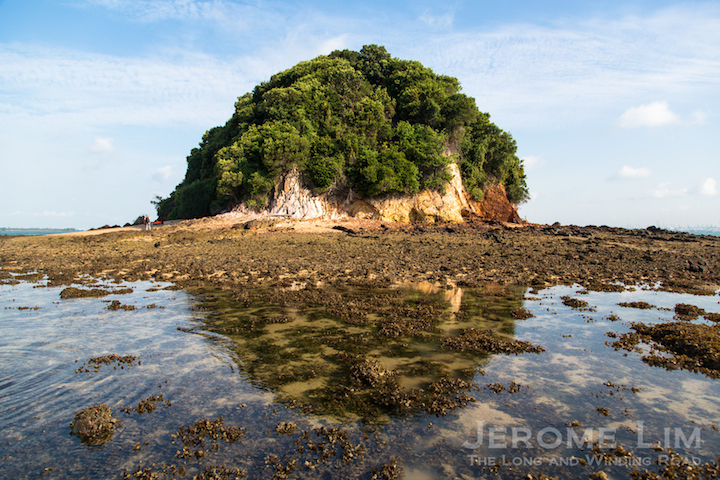

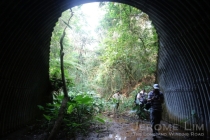
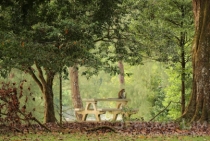
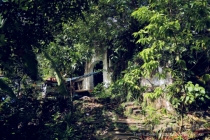
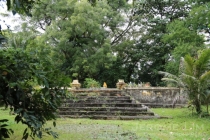
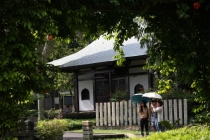
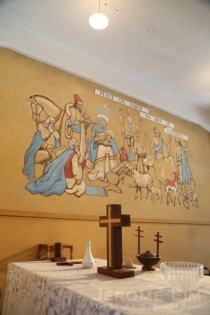





WOW! Nice post Jerome.
Imagine all Singapore like that 🙂 Menorca is same size as Singapore and has less than 100.000 people.
Thanks Cesar. That would be difficult to imagine given all that which has gone on, but there was a time when we had wonderful places by the sea in which places like this would have fitted very well into. I was fortunate to have seen that side of Singapore … I often wish I could go back to that Singapore – but that I can’t and it is in discovering places such as this that are still around is how I perhaps keep my sanity. 🙂
Thank you for this. I wish I have a chance to visit this place like you did.
My pleasure, PY. It is always nice to be able to visit a place like this.
Thanks for sharing this — a lovely house which captures the flavour of a bygone era…
Thank you JL. Like the house, I too am from a bygone era and it is so nice to view your photos of a Singapore I used to know. I beached up in 1947 but now in UK with only the memories