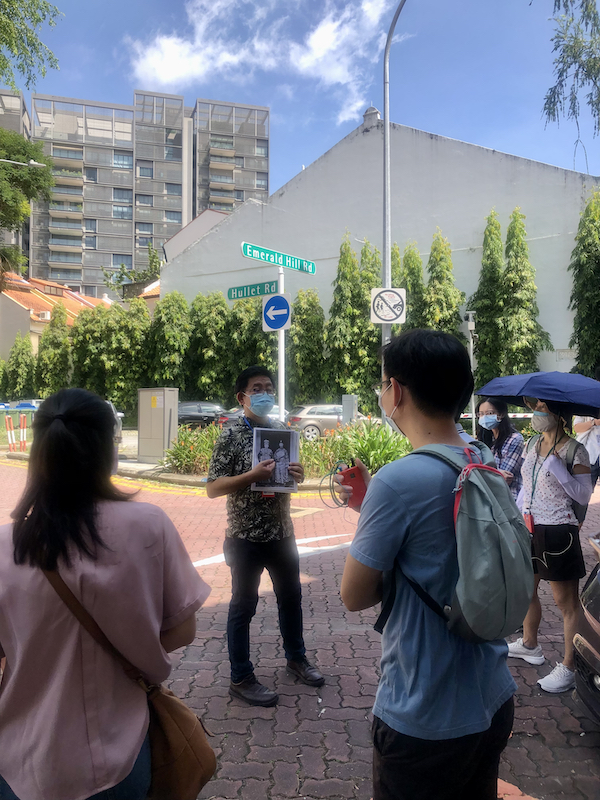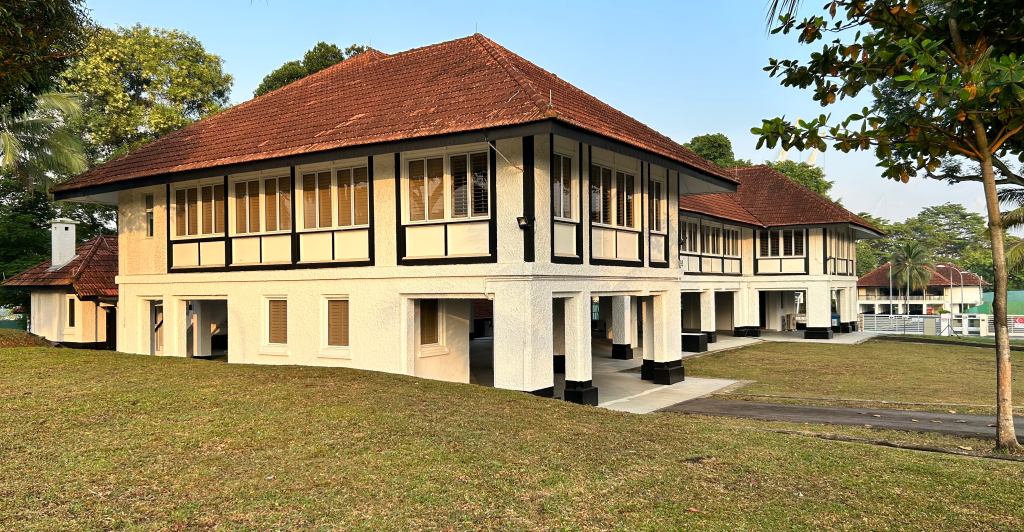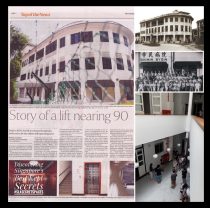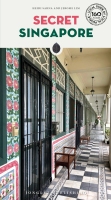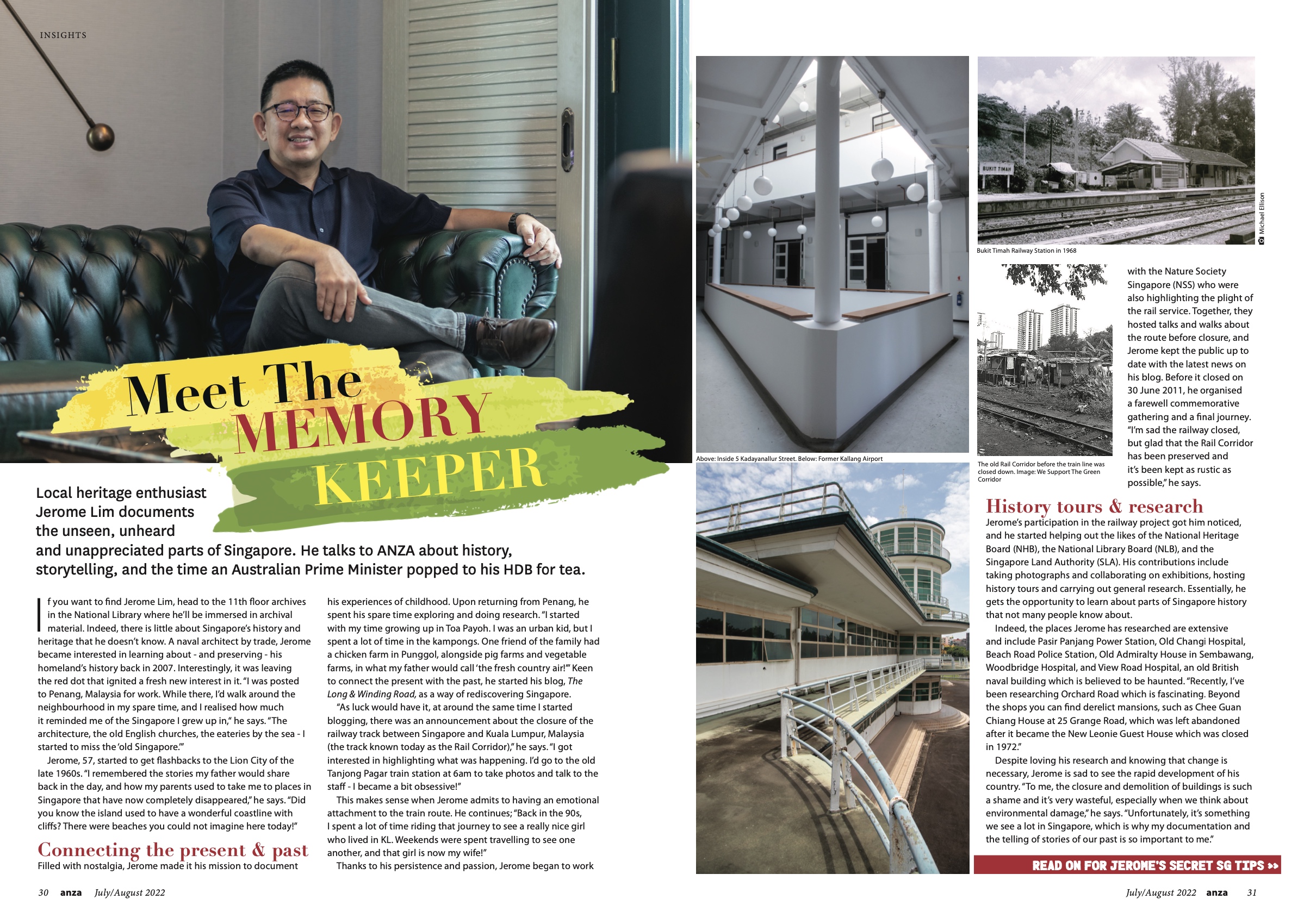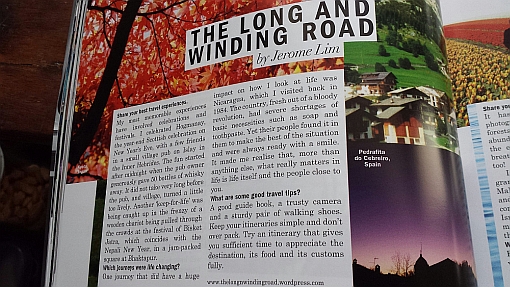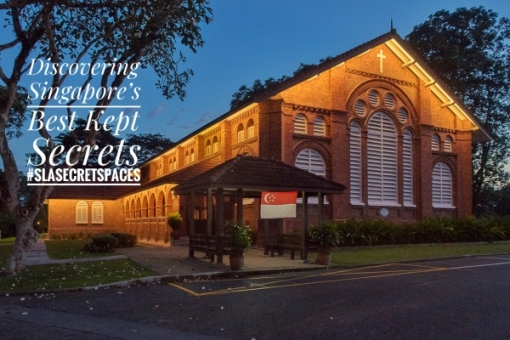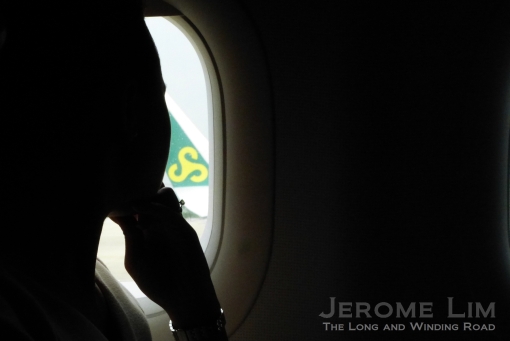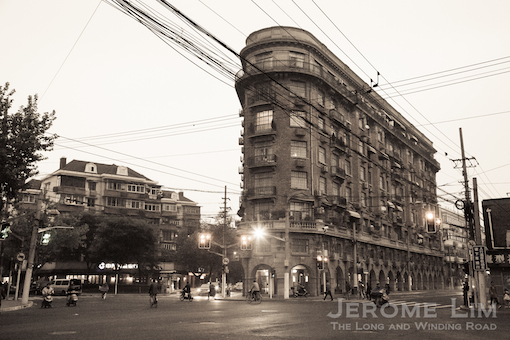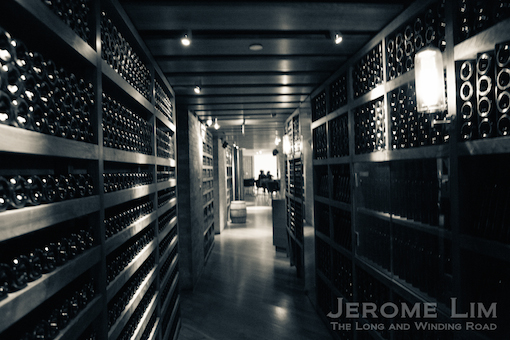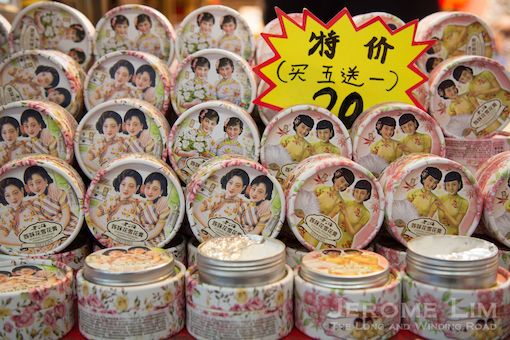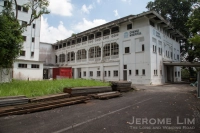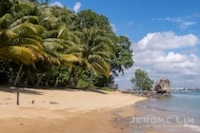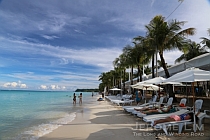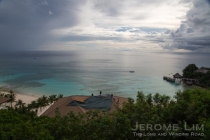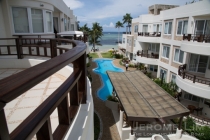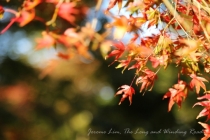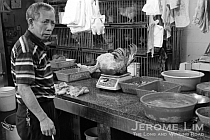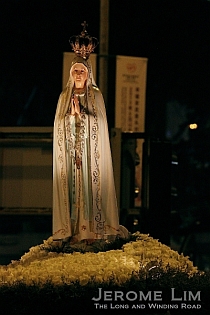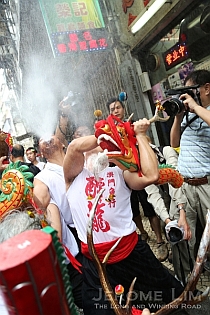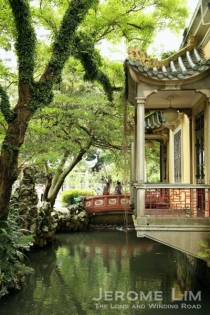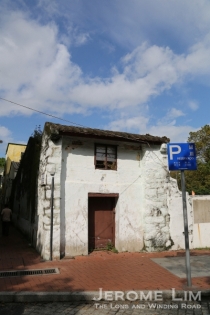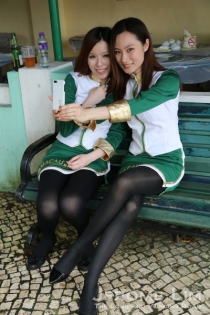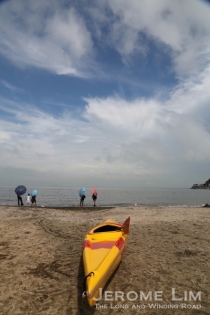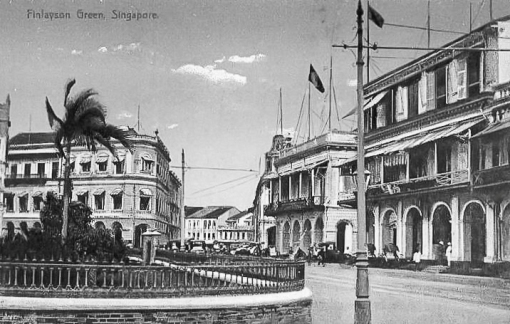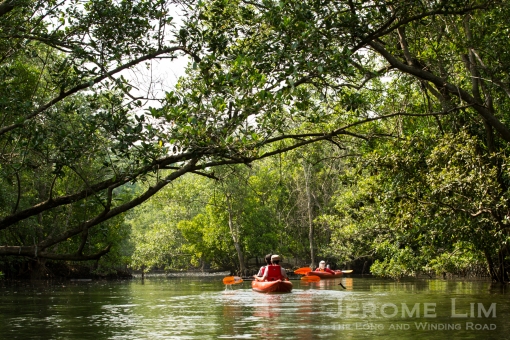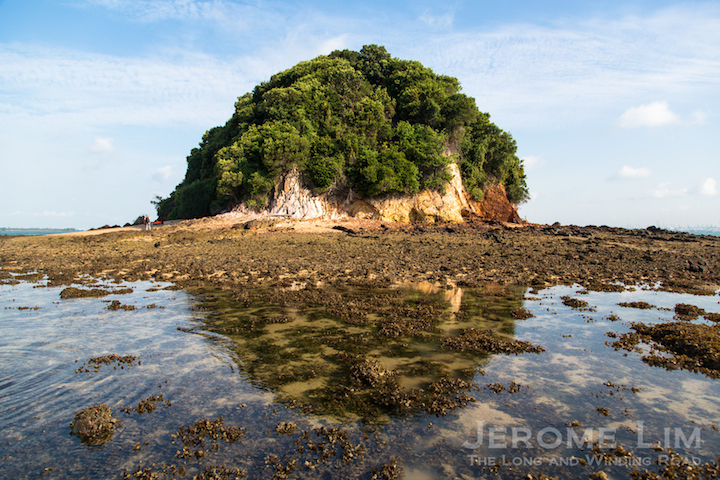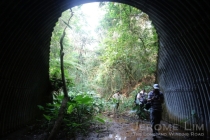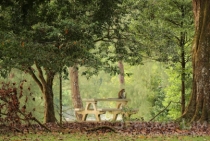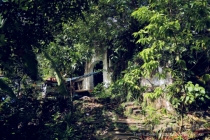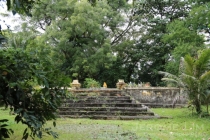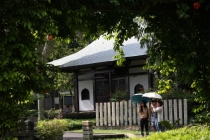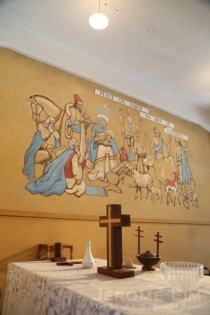The Bras Basah Road area is one blessed with several monuments which date back to the 1800s. It was at the heart of an area where four of these monuments were erected largely through the efforts of the early French Catholic missionaries. Built to serve the needs of the growing Catholic community in Singapore, as well as to provide education for those in need, the monuments were not built to be functional but also were expressions of the love and dedication that they had been built with. While two of the four, the buildings of the former St. Joseph’s Institution (SJI) and the Convent of the Holy Infant Jesus (CHIJ), have since been converted for uses other than what they had been attended for, the other two, the Cathedral of the Good Shepherd and the Church of Sts. Peter and Paul, are still used as they had been meant to be.

The Church of Sts. Peter and Paul in Queen Street.
The two are also ones which are also badly in need of repair and restoration. The plight of the Cathedral, Singapore’s oldest Catholic church building, is of course a more dire one. Its structure, ravaged by both time and nearby construction activity, shows obvious signs of damage. Repairs which are due to commence sometime this year will cost the Cathedral some S$40 million, of which it has raised only a quarter of. The Church of Sts. Peter and Paul, the second oldest Catholic church building, while less in need of repair, does still need to raise some S$10 million to have, among other work, its roof and termite infested wooden structures repaired.

An appeal for funds at the church’s entrance.
The Church of Sts. Peter and Paul, built from 1869 to 1870, its steeple once featuring prominently in the area’s skyline alongside that of the Cathedral’s and the Chapel of CHIJ, and the dome of SJI, is one of several beautiful examples of the tropical adapted Neo-Gothic religious architecture the French Missionaries gave to Singapore (other examples include the CHIJ Chapel and Nativity Church). Built to house the growing Chinese and Tamil speaking Catholic community by a certain Fr. Pierre Paris (whose remains are buried in the church), the church also features some beautiful wrought iron work as well as stained glass panels (which are said to have been made by French artisans).

Ironwork at the church’s entrance.

A view towards the sanctuary behind which five long stained panels can be be seen.

A close-up of the five panels of stained glass.

A close-up of the central panel.
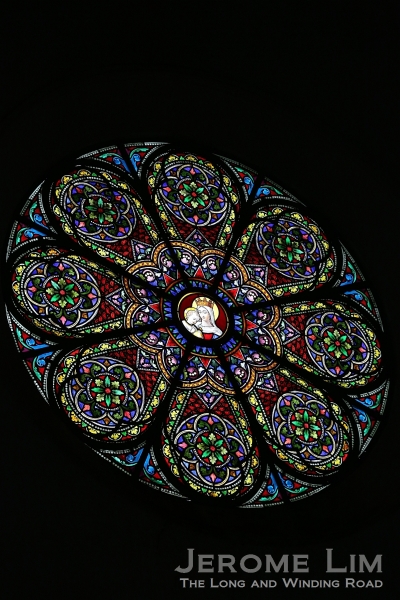
A stained glass rose window.
The church is also one I have had many interactions with through the days of my youth. My parents who often referred to it as “Chinese Church” did on occasion take me there for mass and it was in this church as well as the Cathedral where I, as a schoolboy in SJI, would attend masses organised by the school – the school’s chapel was too small to accommodate the school’s population of Catholics. The church is also one I often associate with Catholic High School – the school having been housed at buildings within the church’s compound (now 222 Queen Street) and across the road (now SAM at 8Q).

A view through the grilles of the building which once housed Catholic High School.

The grilles of the stairwell – the building is now used as an arts centre.
That it was commonly referred to as the “Chinese Church” stems from it having housed the Chinese Mission which saw to the needs of the various dialect speaking groups including the large number of Teochew speakers who remained with the church after the other communities moved out. The other communities included the Hakka and Cantonese speaking congregation who would in 1910 move to the Church of the Sacred Heart in Tank Road, and the small Hokkien Catholic community who moved to the Church of St. Teresa in 1929. Interestingly, the church also housed the the Tamil speaking community as Fr. Paris who built the church, also administered to that community having had a command of the Tamil language. The Tamil community was the first to move when the Church of Our Lady of Lourdes completed in 1888 was built to house them.

Fr. Paris’ remains are buried in the church.

In silent prayer.
There are several interesting facts about the church. One is that it once housed a pipe organ built by the renowned 19th Century French organ builder Aristide Cavaillé-Coll in 1877 which unfortunately fell into disrepair and was removed in the 1960s. Another is that the boundary wall is thought to have been paid for by Napoleon III based on a 1914 report attributed to the then Bishop of Malacca (the diocese of which included Singapore), Monseigneur Emile Barillon who served as Bishop of Malacca from 1904 to 1933. The building as we see it today is also one that has been enlarged – the transept, sacristy and sanctuary were added in 1891-92. More on the building and the history of the church can be found at:
- History of the church on the church’s website
- Infopedia article on the Church of Sts. Peter and Paul
- Preservation of Monuments Board (PMB) page on the church building
- Wikipedia page on the Church of Sts. Peter and Paul

The boundary wall seen on Waterloo Street today – the original wall was said to have been paid for by Napoleon III of France.

A look down the nave – the nave had originally had three sections, separated by huge hardwood columns which were removed in the 1890s.

The choir loft at the end of the nave.

A wooden door at the transept entrance.

A view across the transept – the transept was added in 1891-92.

Another view down the nave.

The tropical adapted neo-gothic design features windows which allow both light and ventilation into the church.

A statue of St. Peter at the entrance.

And one of St. Paul.




