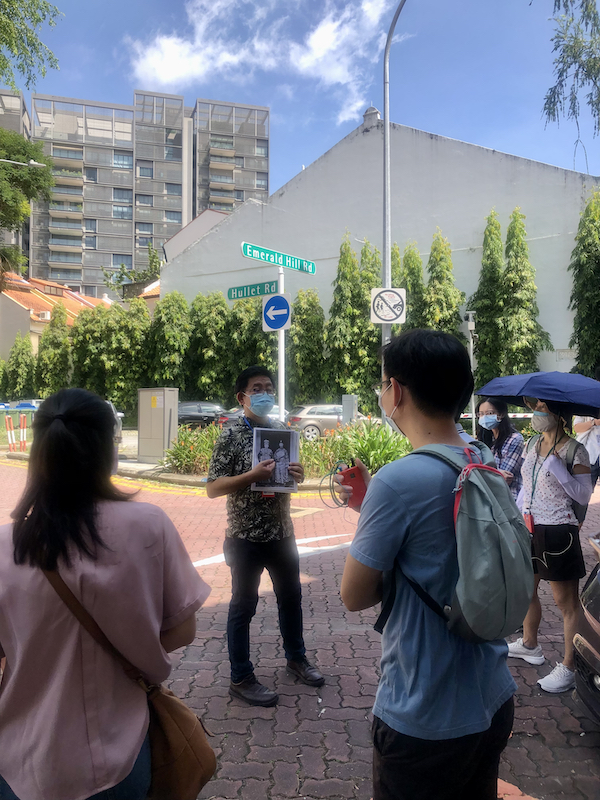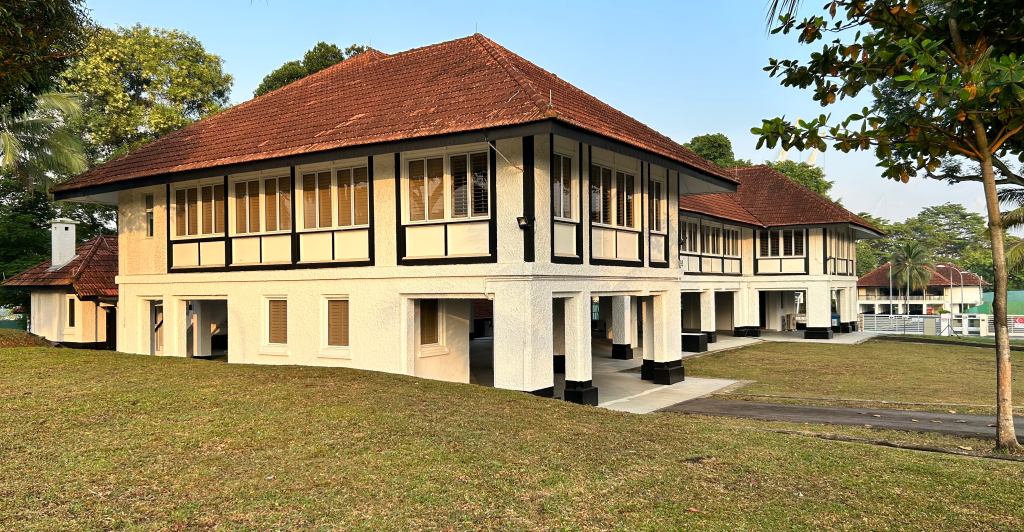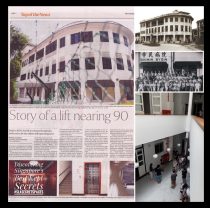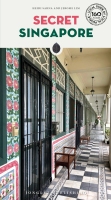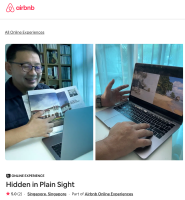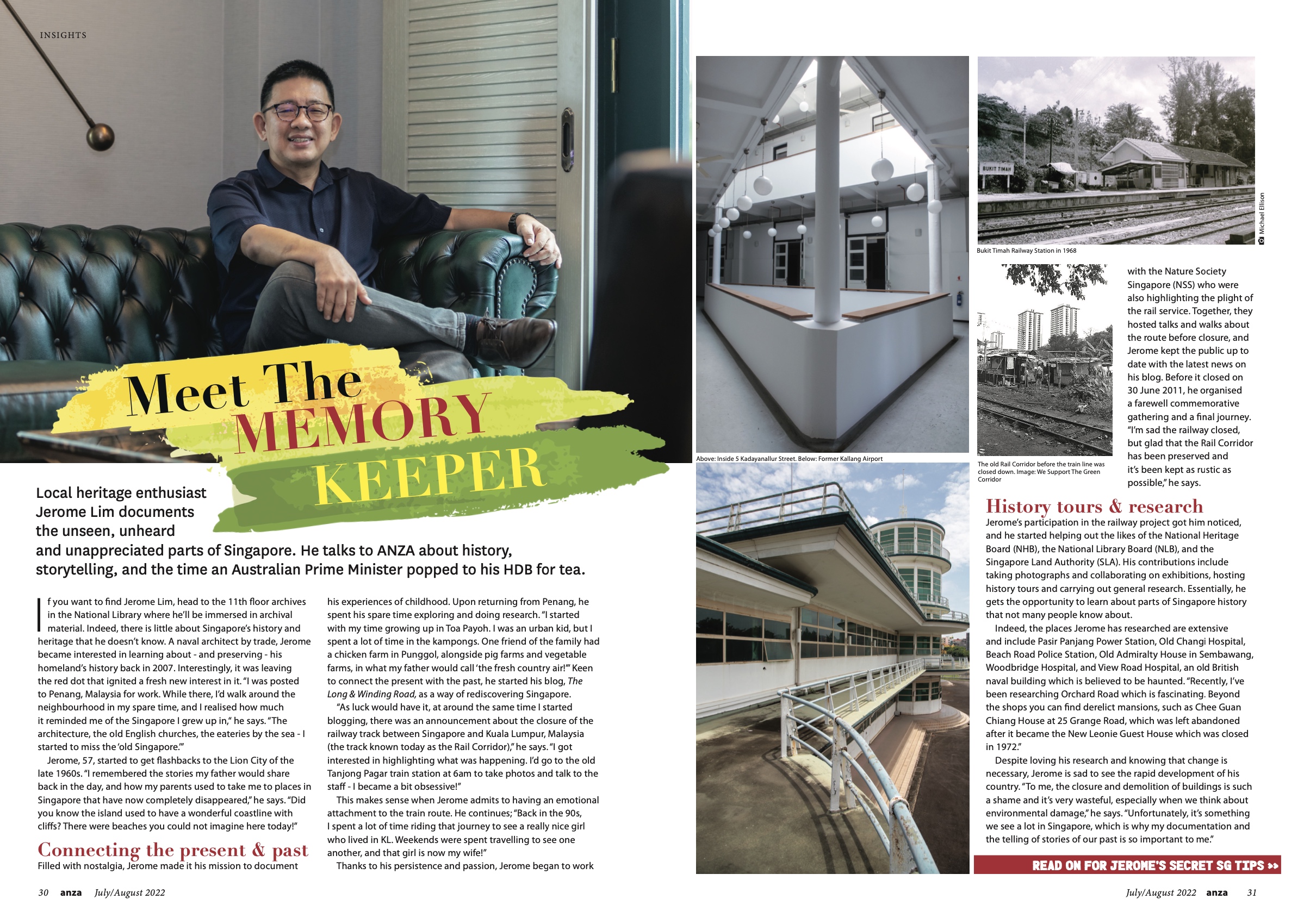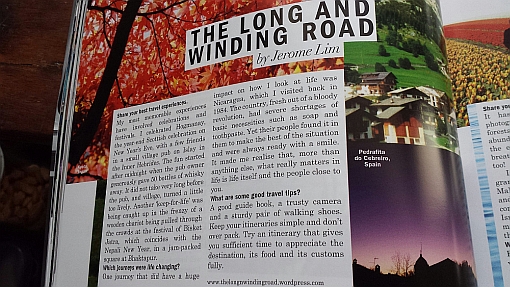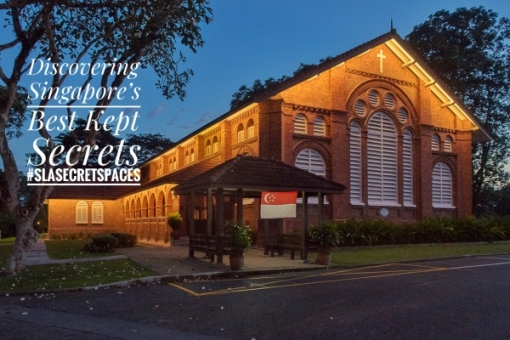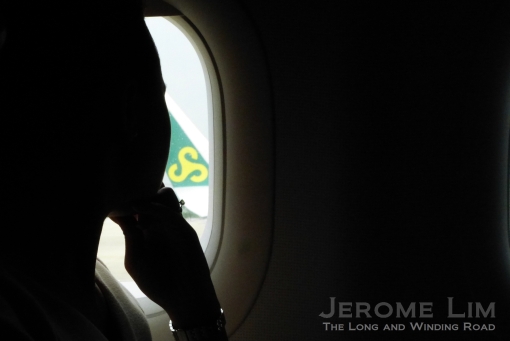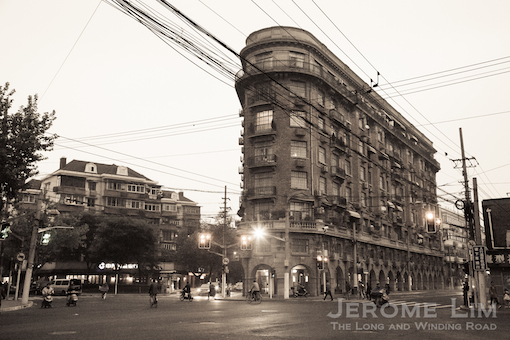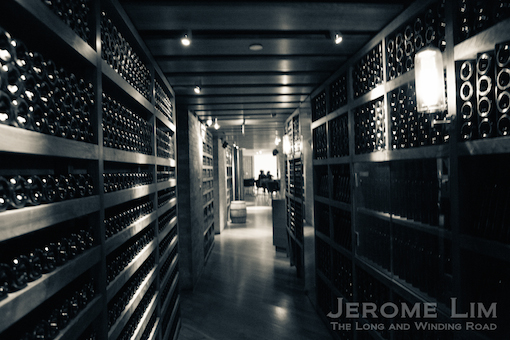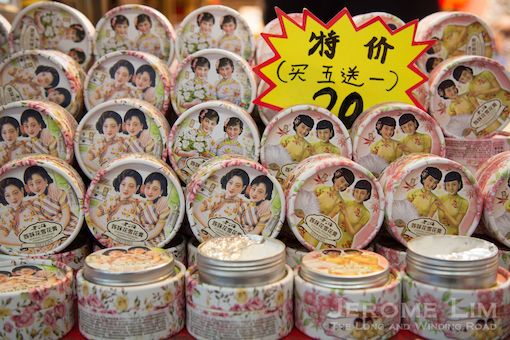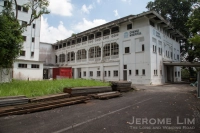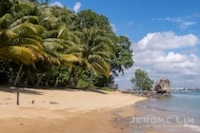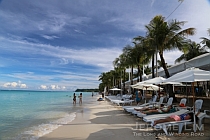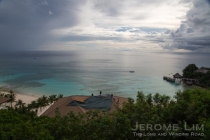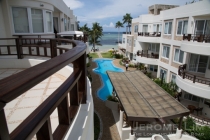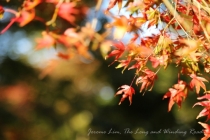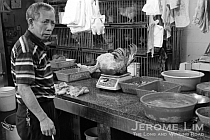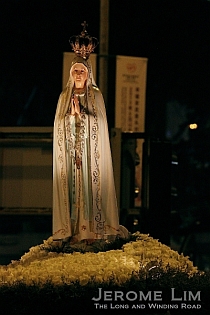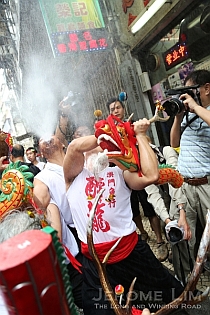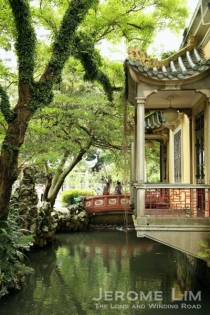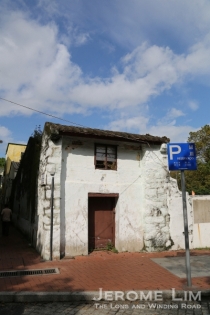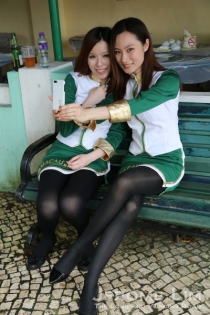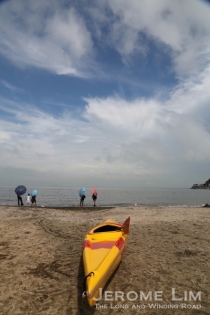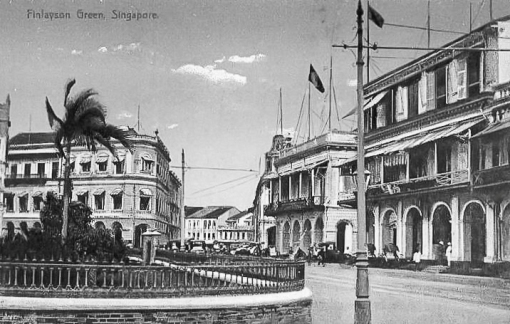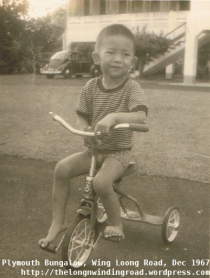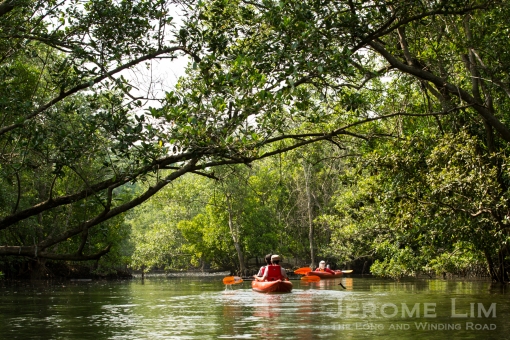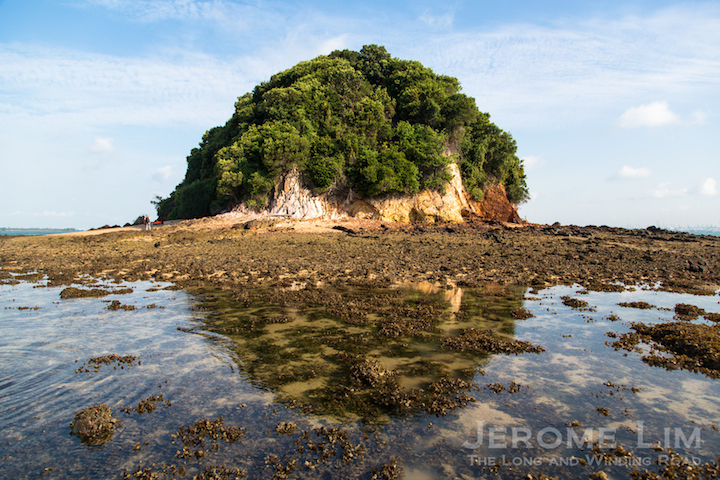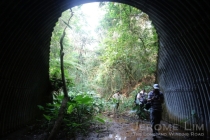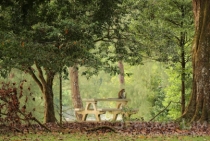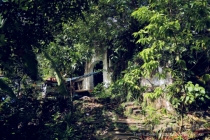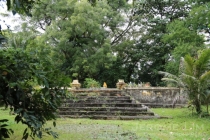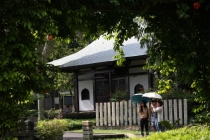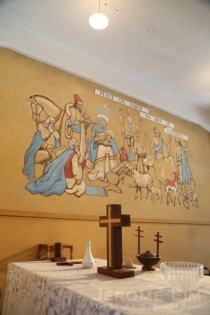Built close to a century ago, the last of Orchard Road’s shophouses stand as a reminder of a time before Singapore’s shopping mile was mall-ed. Comprising four delightful structures at numbers 14 to 38, each a gem of eclectic architectural expression, they also serve to remind us of the rubber trade inspired hopes and aspirations of the decade that followed the end of the Great War. The row, which features three notable edifices and one, no 38, which often goes unnoticed, was acquired by the State in the 1980s following a 1978 gazette for acquisition and gazetted for conservation in November 2000.

The conserved row.
The east end of the row is marked by the cry for attention that the former Malayan Motors showroom is. Designed by Swan and Maclaren, it was an add on to the Morris and Rolls Royce dealer’s earlier showroom and represented a progression in the design of motor showrooms. A length of windows on each side of a projection in its façade provided natural illumination to its upper floors. A scalloped semi-circular gable (if one can call it that) at each end of the roof drew attention to it.

The former Malayan Motors showroom seen in 1984 (courtesy of Henry Cordeiro).
Completed in 1927, the former showroom can also be thought of as a marker of Orchard Road’s motoring days. Fuelled by the expansion in the rubber market here during the Great War, the demand for the motorcar had risen three-fold between 1913 and 1918, leading to a proliferation in the area of motorcar showrooms, and workshops (several over the canal at what is now Handy Road ) by the 1920s. Vehicle assembly was also introduced and Singapore’s first assembly plant – for Ford – opened in the area with a production capacity of 12 cars a day in 1925. The showroom was built by the Wearnes brothers who also brought in the Fords, which they sold via another dealership, Universal Cars. Besides Morris and Rolls Royce, other brands that the Malayan Motors showroom would have dealt with were Rover and Studebaker. The showroom made its last sale in August 1980, following which Malayan Motors concentrated its business at its Leng Kee branch. Following its acquisition by the State, the showroom was renovated in 1988 for use by the Singapore Manufacturers’ Association as SMA House. It has been used by MDIS, a private school, since 2002.

The former MidFilm House, then and now.
Another interesting building is the Dutch-gabled former Midfilm House (Middle East Film Building) at no 22 to 24 next to the showroom. This dates back to 1921 and was put up by Middle East Films Ltd, a pioneering distributor of films in Southeast Asia. The building, which is Orchard 22 today, also served as temporary premises for Malayan Motors when its showroom was being rebuilt in 1926-27.

22-24 Orchard Road in 1984 (courtesy of Henry Cordeiro).
What is probably now the icing in the cake for the row is the somewhat art deco and possibly modern-classical no 26 to 36 next to the former Midfilm House, which since June 2019, is the resplendent Temasek Shophouse. Built in 1928, it stands on the site of six older shophouses – three of which had each been acquired by Chee Swee Cheng in 1926, and the other three by E Kong Guan from 1925 to 1926. Both Chee and E had roots in Malacca and were tapioca and rubber planters. Chee was also known to have substantial interests in opium and spirit “farming” in North Borneo and a landowner, who held several properties in Singapore. He is associated with the abandoned villa at 25 Grange Road, Wellington House, often incorrectly referred to as the Chee Guan Chiang mansion – after Chee’s son by a second marriage.

The Temasek Shophouse.
It was Guan Chiang who had the 3-storey 26 to 36 Orchard Road co-developed with E – based on plans drawn up by Westerhout and Oman in 1927. The new building’s interior spaces were split down the middle for each of the two owners, with E’s side being the western half numbered 32 to 36. An office space and store was laid out on each side of the ground floor. The upper floors of each half, each contained a 2-bedroom apartment.

No 26 to 36 in 1984 with the Art Furniture Depot and Sin Sin Furniture occupying the ground floor (courtesy of Henry Cordeiro).
The office spaces found use as showrooms, both initially occupied by The Art Furniture Depot in 1929. It was this store that the building would have the longest association with. The store gave up one of its showrooms in the early 1930s in the face of the Great Depression. The vacant unit would became the Eddystone Radio showrrom in 1933 and after the war, Sin Sin Furniture’s. Both furniture stores moved out around 1986 when the building was acquired by the State. Following this, substantial modifications were made to the building’s interiors so that it could house Pisces Garments Department Store with escalators, lifts and a mezzanine level were put in. The department store, which opened in 1989, morphed into PMart in 1994.

The current transformation has opened up the back of no 26 to 36, giving a full view of it.
The current transformation followed on the award of a tender launched in 2017 to Temasek, on the basis of the quality of concept that it had put forward. The 18-month refurbishment effort that followed reversed several of the interventions of Pisces and gorgeously and sensitively restored the building, earned a 2019 URA Architectural Heritage Award for restoration. The overhauled interiors now feature a double-volume event space with a green wall featuring native plants. That is – in the context of today – not complete without a social-enterprise café. As an alternative to the street entrance, the garden – which the knocking of a boundary wall at the back has opened up – provides a very nice back door. The back is also where a pair of conserved concrete spiral staircases attached to the building’s rear – perhaps one of the tallest now seen – can be admired together with the equally impressive back façade. Offices, co-working spaces, meeting and function rooms – with native birds as themes, offices, a meeting space on its roof garden and space to accommodate its partners complete the picture.

Shophouses beyond the east end of the row – leading to an expunged street named Dhoby Ghaut – that have since been demolished (courtesy of Henry Cordeiro).
Fresh, innovative and a joy to behold, the Temasek Shophouse brings Temasek Trust and its beneficiaries Temasek Foundation and Stewardship Asia Centre under one roof – with the aim to serve as an incubator of social and philanthropic in initiatives promoting community collaboration and advancing sustainability. It brings, if not for anything else, an injection of purpose to that the conserved row now sorely lacks.

The event space and its green wall.
More photographs of the Temasek Shophouse

A co-working space on the mezzanine.

Another view of the event space and the café.

One of the native bird themed meeting spaces.

Up on the roof.

The rooftop meeting room.

Offices for one or its sustainability partners – which makes furniture out of recycled material.

A pantry within an office space.

A balcony and on of its spiral staircases at the building’s rear.

A balcony overlooking Orchard Road and Dhoby Ghaut MRT Station.

A close-up of the Corinthian capitals of the classical-esque columns on the building’s front façade.

Another view of the front balcony.

And another of the rear spiral staircase and balcony.

A downward view to the back garden from one of the spiral staircases.




