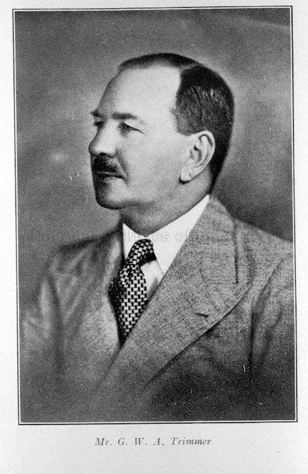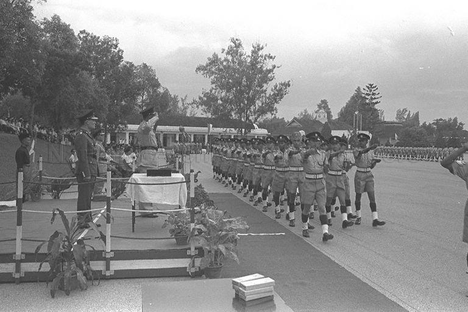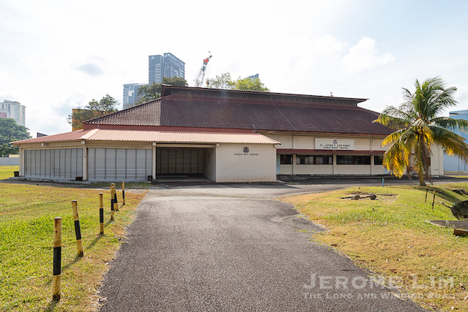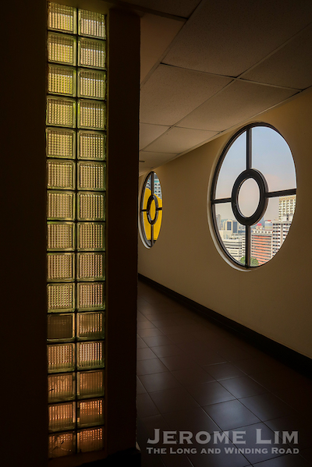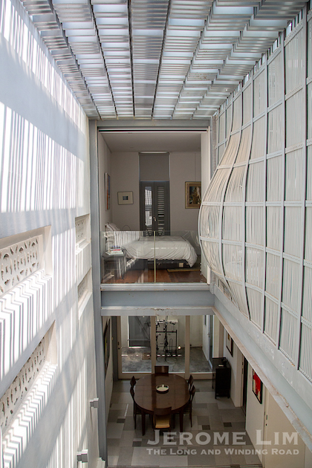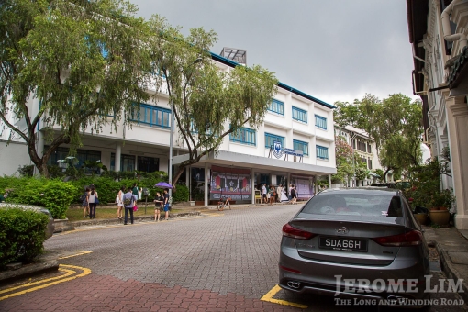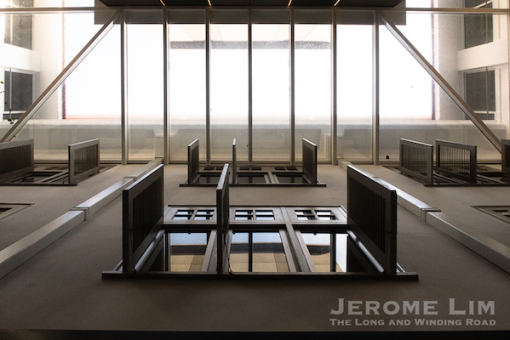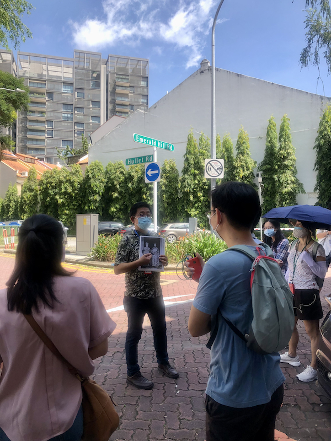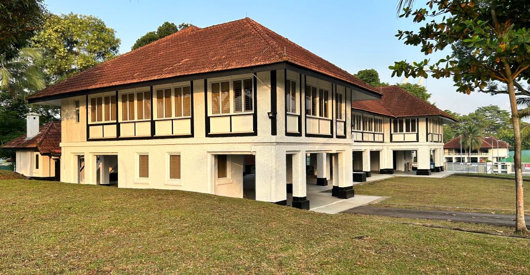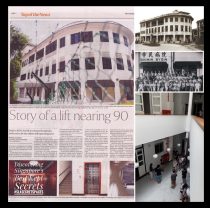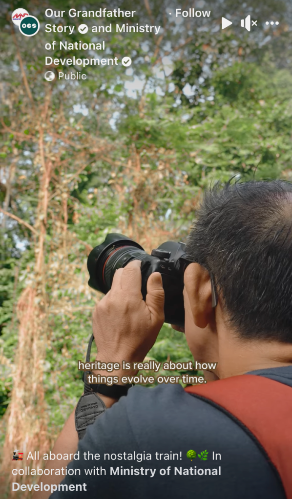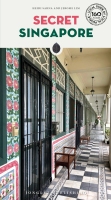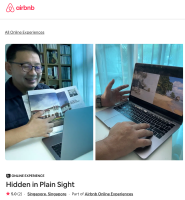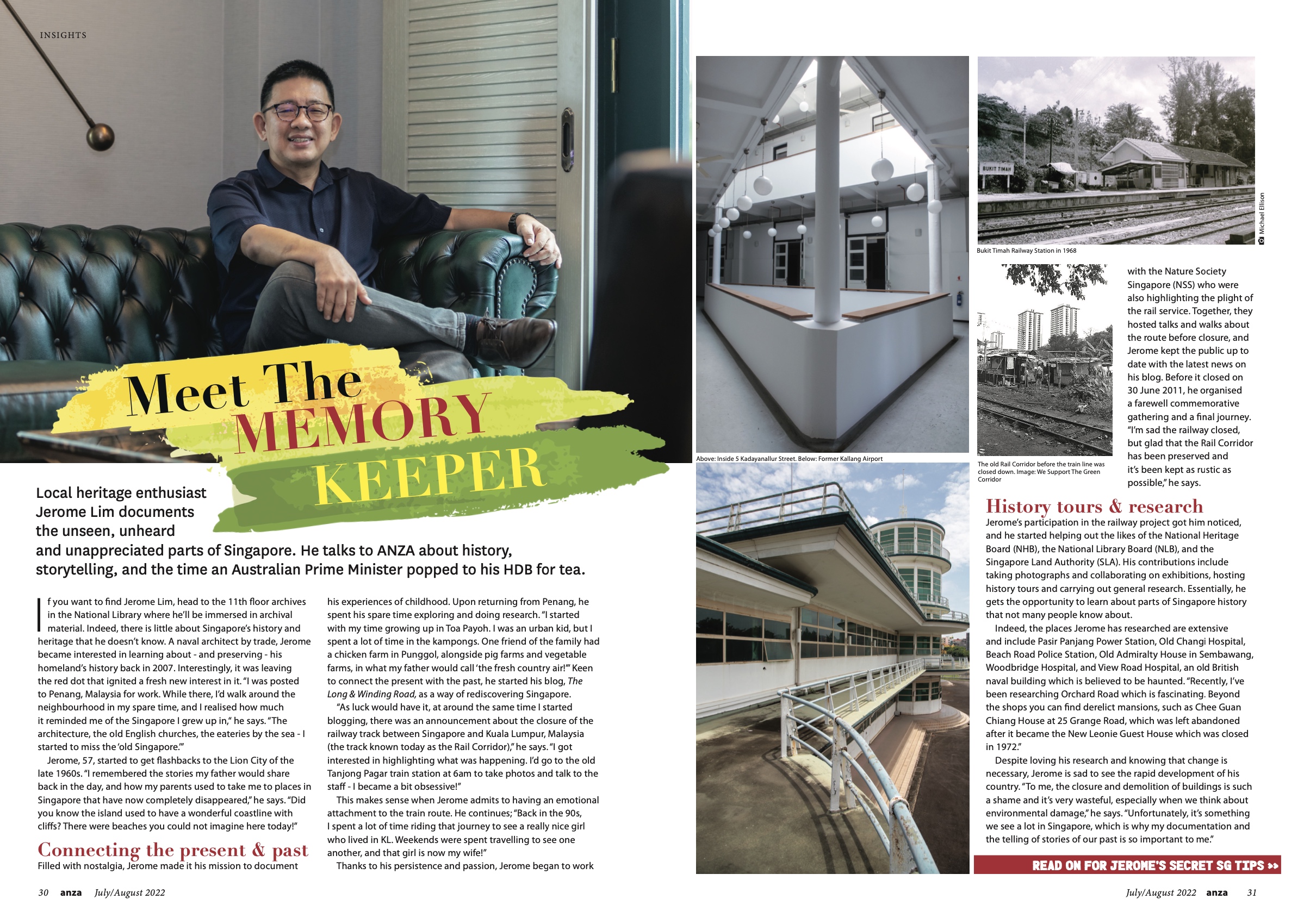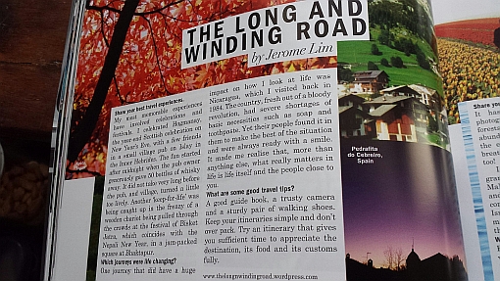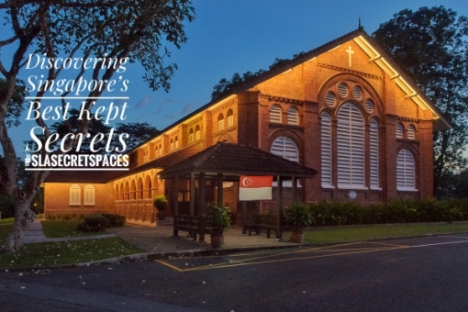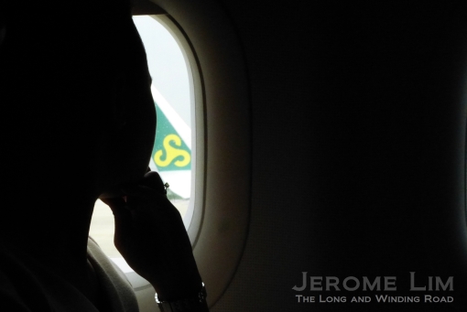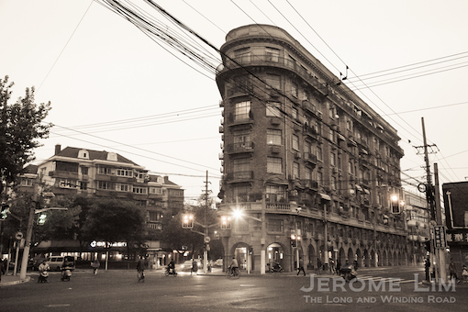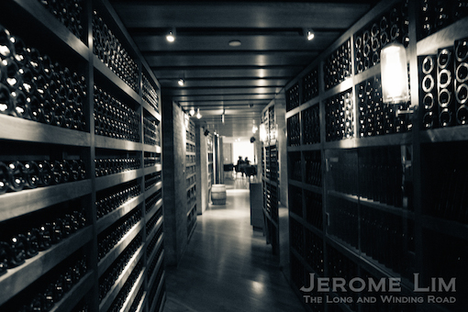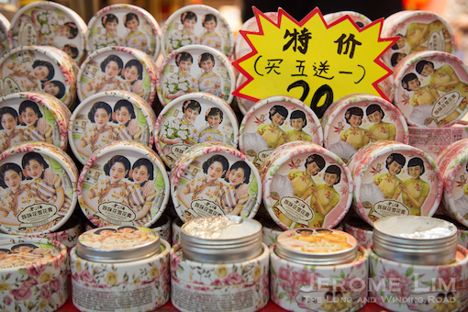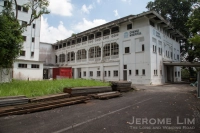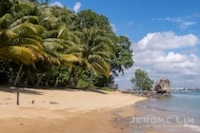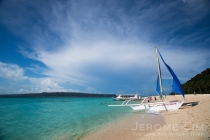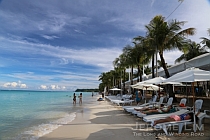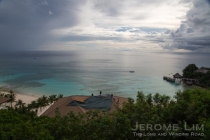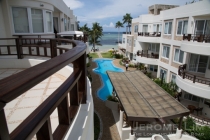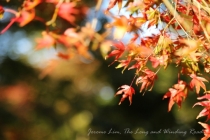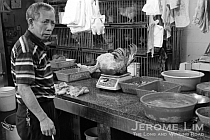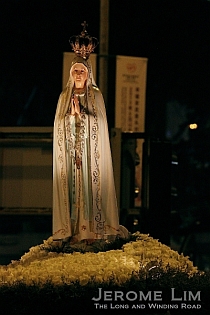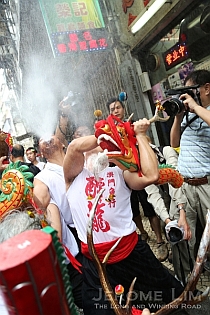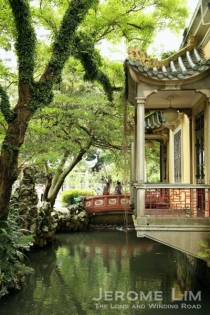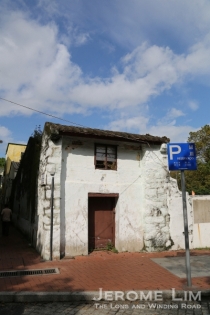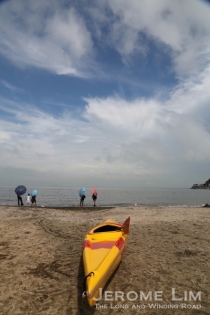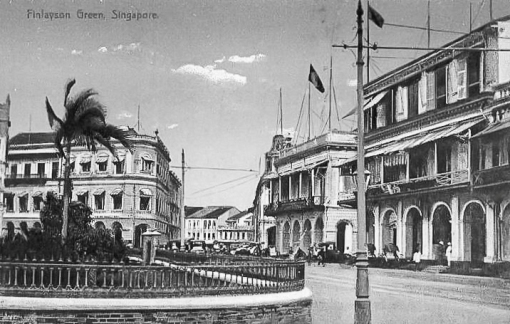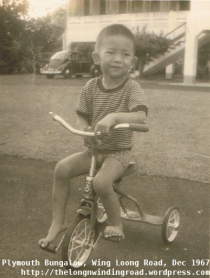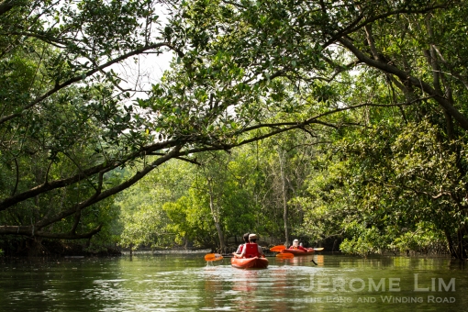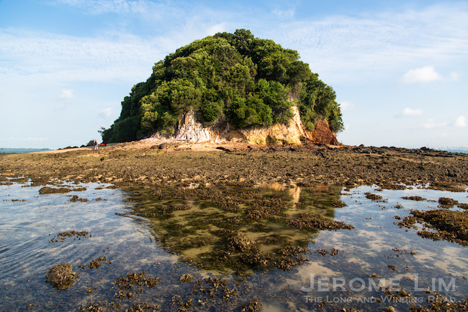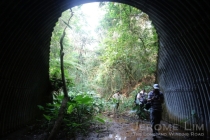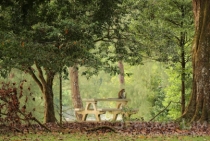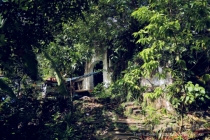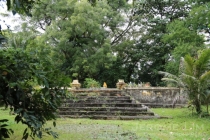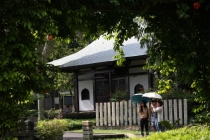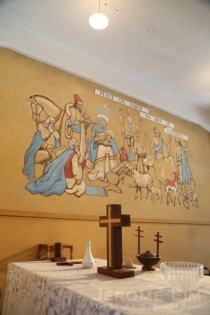Much has been told of Golden Bell (mansion). Built in 1910 as Tan Boo Liat’s stately hilltop residence at Pender Road, an air of romance and some mystery perhaps, surrounds the place. It has quite a proud and distinguished past and its guests included Chinese revolutionary leader Dr. Sun Yat-sen, who spent a night there in 1911. Lavish parties were said to have been thrown at house in the brief period that Tan Boo Liat occupied it. In the little more than a century that has elapsed, neither the romance nor the mystery seems to have been lost, even with its use since 1985 by the Danish Seamen’s Church. Those curious enough to have stolen a glance at the grand residence on the way down from Mount Faber will also have little doubt of its majesty.

Golden Bell today.
A chapter in the Golden Bell story that seems to be missed by most, is one that relates to the Methodist Mission, and its plans to establish an institution of higher learning in Singapore. The ambitious idea was long held by Anglo-Chinese School’s founder, Bishop William F. Oldham, when it was set in motion through the arrival of Rev. James Stewart Nagle in 1914. Rev. Nagle, picked as the principal of the 3-decade old ACS so that he could also put plans for the college in place, set to work immediately. A College Council was established. Its members counted prominent figures such as Tan Kah Kee, Lee Choon Guan, and Tan Cheng Lock, all of whom made generous pledges and contributions.

Anglo-Chinese College Council, 1918. Seated left to right: Tan Kah Kee; William Thorpe Cherry Junior; Lee Choon Guan; Chan Kang Swi; and Rev. J.S. Nagle. Standing: 3rd from left – Reverend P.L. Peach (ACS Principal, 1922-1924); 4th from left – Reverend Boughman; and extreme right – Tan Cheng Lock.
By late 1917, a reported 26½ acres (10.7 hectares) of land on a “hilltop location in Telok Blangah” had been secured, including Golden Bell. Contrary to the popularly held view that it remained in Tan Boo Liat’s hands unil his death in 1934, the mansion, which had already been vacated by late 1914, had been put up for sale in 1916.

Extract from a 1922 Thomas Cook Guide to Singapore, published by the Methodist Publishing House, that lists the “red brick mansion known as ‘Golden Bell'” as belonging to thr Methodist Mission and “intended as an educational site”.
It was also in 1917 that the Mission sent a deputation to Governor Sir Arthur Young – to “seek Government sanction” for the college. Young (as did his successor in 1919, Sir Laurence Guillemard) had misgivings about the plan. It was seen as a threat to British prestige as the Mission was very much an America one. A letter, sent by the Colonial Secretary F. S. James some weeks after the 29 August meeting, stated that while the Government did not object to the setting up of the college, it could neither support the project nor sanction the granting of degrees by it.

Inside Golden Bell’s turret – originally a Billiard Room.
Rev. Nagle and the Council pressed ahead in spite of the apparent objections. In 1918, a Propectus of the Anglo-Chinese College was issued. The prospectus laid out the aims of the intended college, which was to provide “equal facilities with all other students for qualifying of any public degrees that may be instituted by the Government …” and prepare students for degree examinations that “might be instituted by the Straits Settelments Government, or for degree examinations of any recognised British University”. This was clearly intended to address the concerns that the Government had.

Golden Bell’s dining room – now a place of worship.
While the Council may have met with some success in its efforts to raise funds, which by 1920 had grown to a tidy sum of $400,000, it wasn’t as successful in changing the minds of those that mattered. The continued reluctance on the part of the Government to lend its support – who in 1918 embarked on its own plans for a publicly run college – and the unscheduled departure of Rev. Nagle in 1922, would lead to the plan’s demise. With that, funds raised for the college were channelled instead towards the mission’s other educational endeavours. This was the case with Tan Kah Kee’s subscription of $30,000 (Straits Settlements Dollars), which was transferred with his approval to the ACS’s physics and chemistry funds.

The Entrance Hall.
The house, and the land that had been acquired for the college, remained in the possesion of the Methodist Mission into the 1930s – despite attempts to have that sold once the plan had fallen through. While the Methodist Mission may have failed, its efforts prompted the Government to move on their own plans up for an insitution of higher learning. The outcome of the Government’s plans was Raffles College, the forerunner of the University of Malaya and what is today the National University of Singapore, which was set up after some delay in 1928.
More on the intended Anglo-Chinese College can be found at this links:
Addendum 8 May 2019
The use of Golden Bell as the “Singapore Private Hospital” – an untold mini-Chapter in the Golden Bell story:
It has come to my attention (via Khoo Ee Hoon) that Golden Bell was also used briefly as the “Singapore Private Hospital”, which opened in August 1924. Newspaper reports mention its opening above “Plantation Bahru” on a site “200 feet up on hilly ground west of Mount Faber”, “overlooking Keppel Golf Course” and with accommodation for 14 patients. It also had an “operating theatre with modern surgical theatre and an X-Ray plant for examination and treatment” and had “fully trained English Sisters in charge of nursing”.
The hospital seems to have closed some time the following year. Advertisements for an auction sale of hospital equipment at the property appear in November 1925. “To Let” advertisements for the property subsequent to this – at least up to 1934, list addresses that are associated with the Methodist Mission.
Golden Bell and Tan Boo Liat

Designed by a “local” architect, Wee Teck Moh – whose signature appears on the plans of many shophouses built at the end of the 1800s, the Edwardian-style mansion was given the “blood and bandages” fairfaced brick and plaster face appearance that seemed popular at the time. Local examples of buildings erected during the period with a similar appearance are the Central Fire Station, the former MPH Building and the rectory of the Cathedral of the Good Shepherd. The house also exhibits several “local” features such as the Buddhist stupa shaped roof that adorns a turret. The house is thought to have been named after Tan Boo Liat’s grandfather, Tan Kim Ching – the son of Tan Tock Seng (“Kim Ching” translates into “Golden Bell” in Hokkien).

Plans for Golden Bell approved in 1909 (National Archives of Singapore).
Tan Boo Liat, who took over his grandfather’s rice milling business interests in Siam and was a racehorse owner with a reputation for having lived lavishely, hosted parties at Golden Bell. The mansion also saw some illustrious guests, playing host to Dr. Sun Yat-sen, when he made a short visit to Singapore in December 1911.

Plans for Golden Bell approved in 1909 (National Archives of Singapore).
Tan Boo Liat seems to have used the mansion up to about 1913-14, after which he was constantly on the move. Besides being away in Bangkok for long periods in the 1920s, and in Shanghai for two years until his death there in 1934, he also moved quite a fair bit around Singapore. His residential addresses here included 60 Emerald Hill Road, and 8 Simons Road (Angullia Park today). It was at his Simons Road residence and not at Golden Bell as stated in a 2011 Zaobao article, that Prince Chakrabongse Bhuvanath of Siam, brother of King Vajiravudh (Rama VI) and heir apparent to the Siamese throne, passed away during a stopover in Singapore on 13 June 1920 at the age of 37.

A group photograph at Golden Bell with Lim Nee Soon and Tan Chor Lam among the faces in the crowd (National Archives of Singapore).
Golden Bell would eventully fall into the hands of the Port of Singapore Authority, who used it until 1985 and from whom Danish Seamen’s Church initially leased it from. The State Property, still used by the church, has since been transferred to the Singapore Land Authority.

A wooden grille with a golden bell motif on it in the mansion,


1.273341
103.814912









