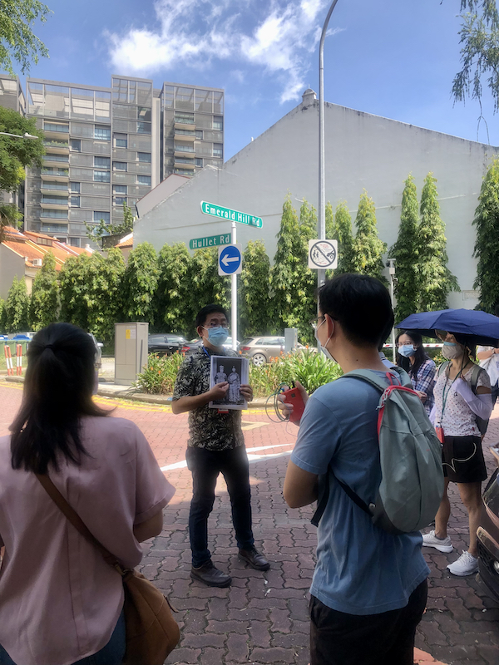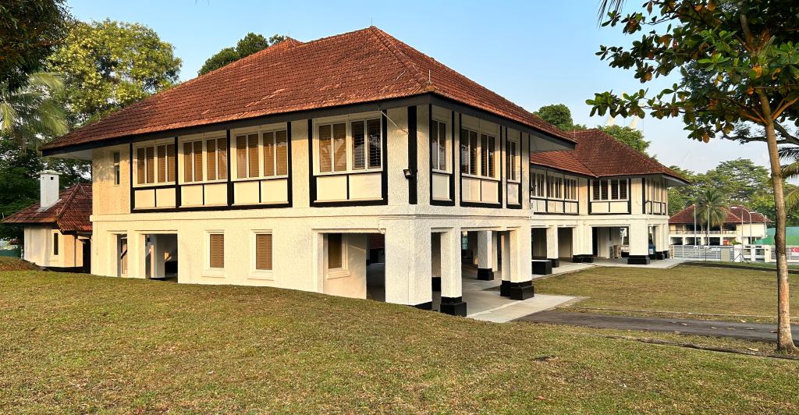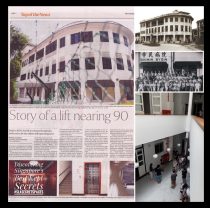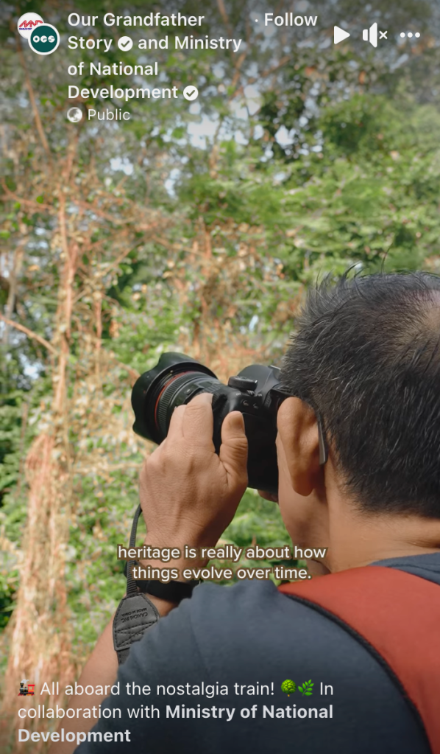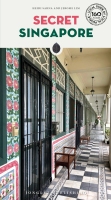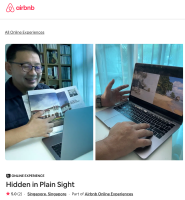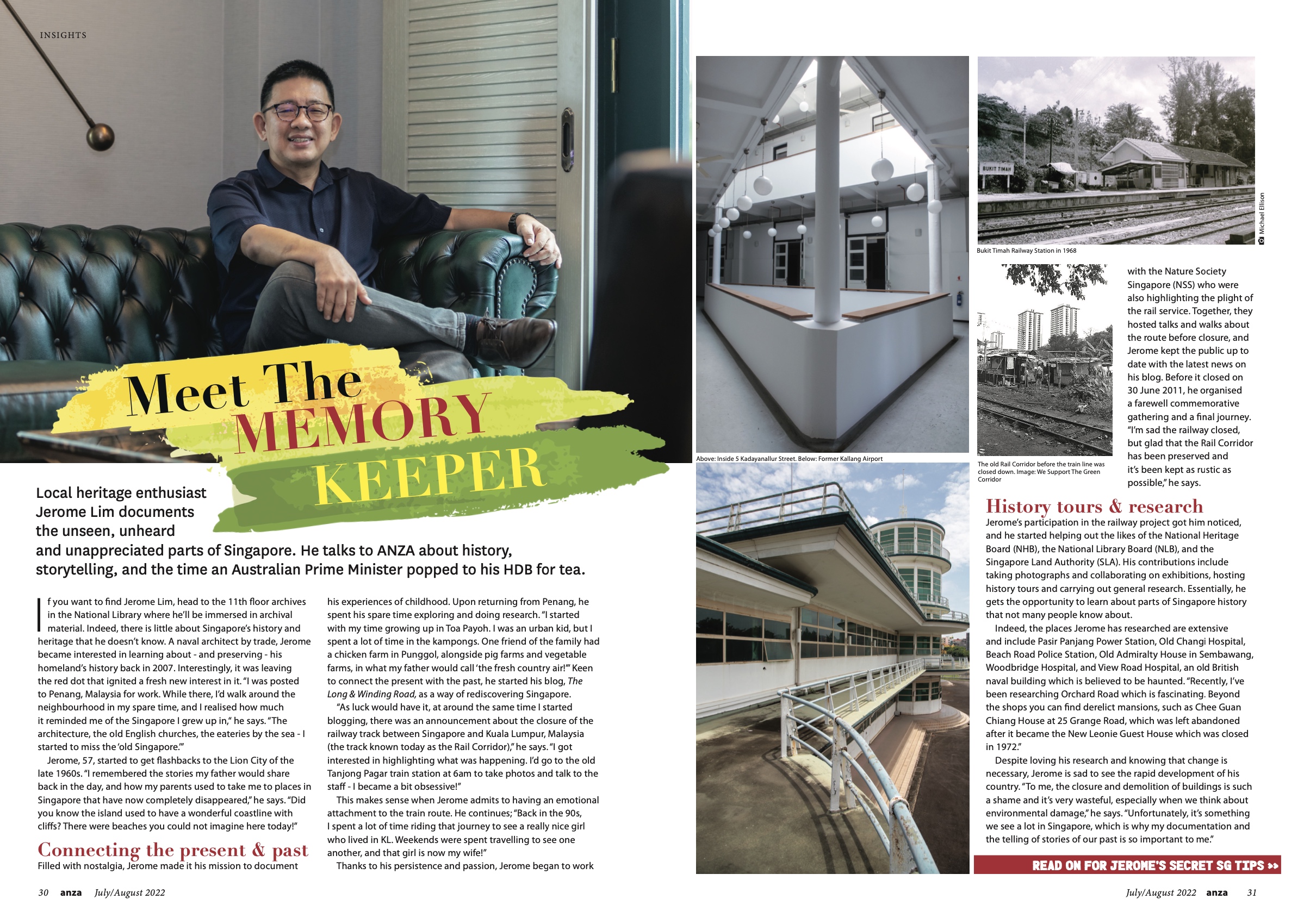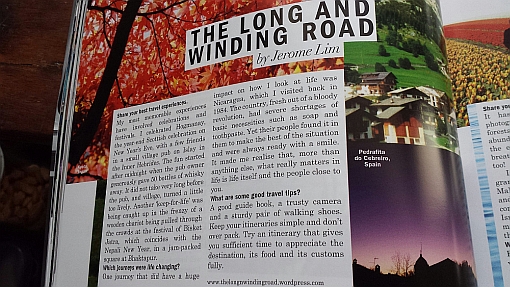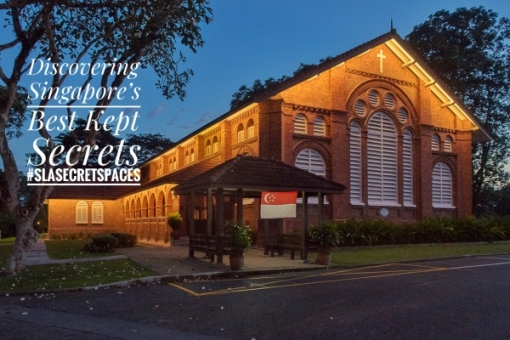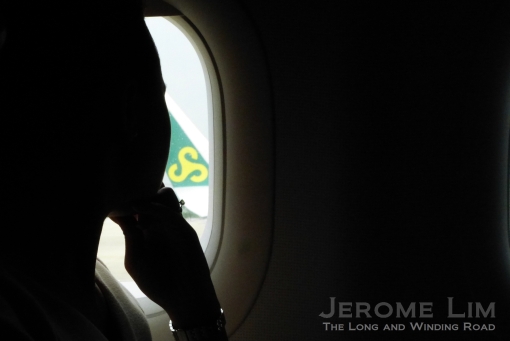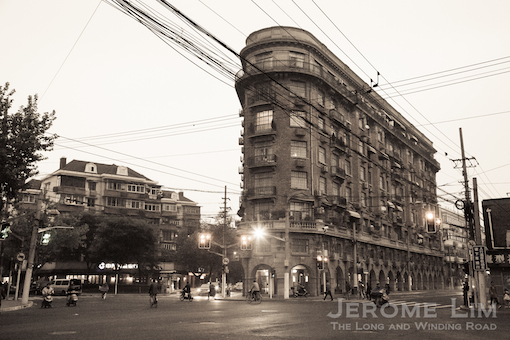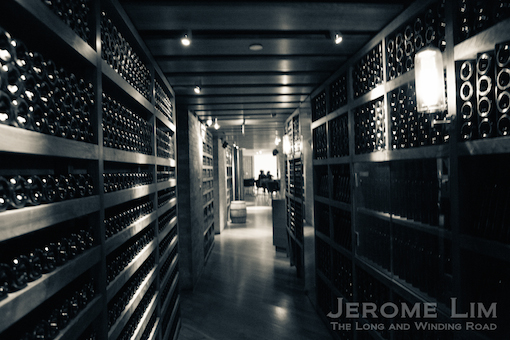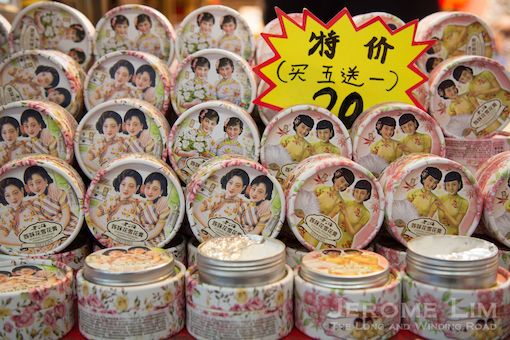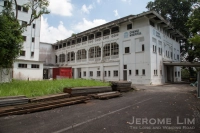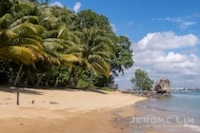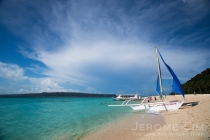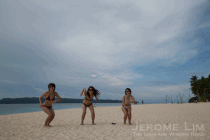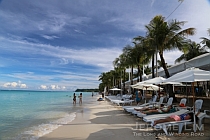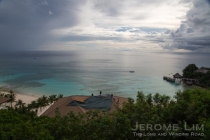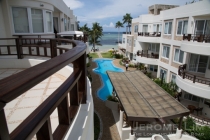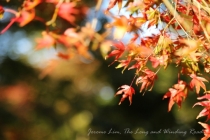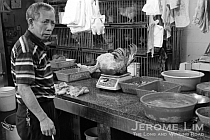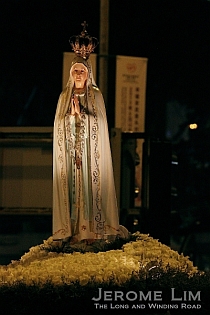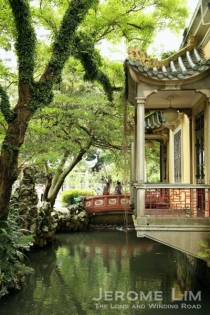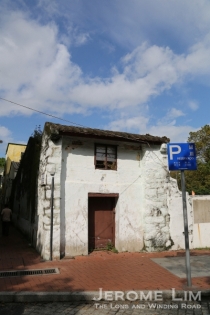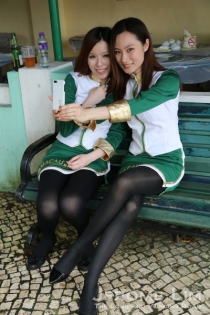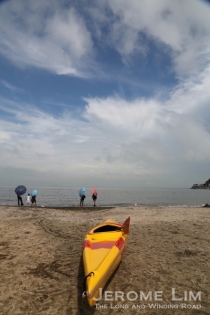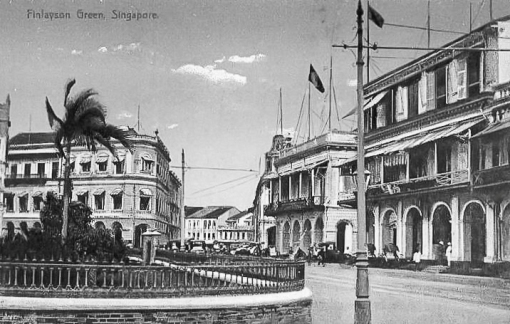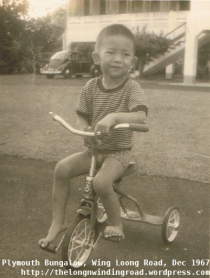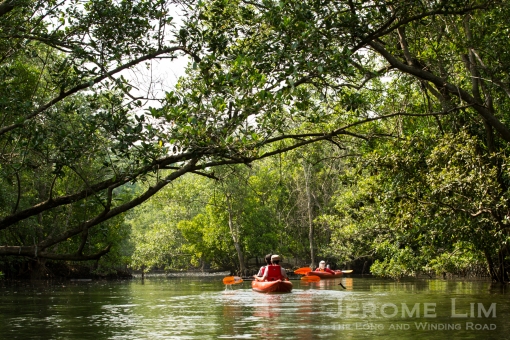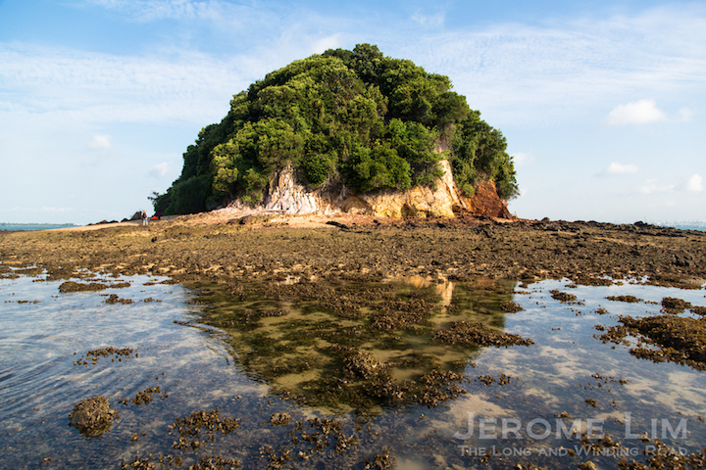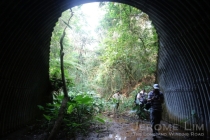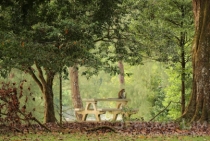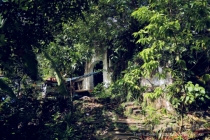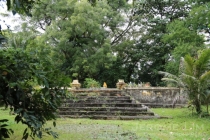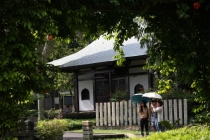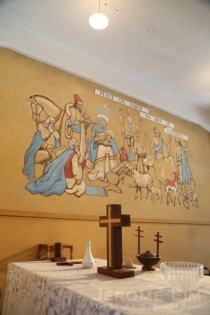High on a hill in Singapore’s city centre, sits a quaint and proud old house. Having seen many of its companions in over the 12 decades of its existence come and go, it is one of the survivors of a moment in time when one might have seen the setting it was in as Heaven in Singapore. The hill is one that would have commanded a spectacular view of the fast growing city around it, making it an ideal choice for the well-off to build homes that were worthy of their status. Much of that has disappeared through the ravages of time and urban development, and although it is still a fairly exclusive residential neighbourhood, it is in towering blocks of private apartments which now obscure that once magnificent view, that its residents now live in.

An early photograph of the House on the Hill on display.

An elevation off a copy of the original plans for the former Tower House. The quaint old building was designed by Crane Brothers' Architects and built in 1892.
The house, with an exterior of concrete decorated by its wood and wrought iron work fittings, speaks not just of a style from a forgotten past, but also of one that was built very much with the local climate in mind. It is certainly one that is hard to miss, standing tall across the entrance to the Old School complex on Mount Sophia that once housed Methodist Girls’ School and apart from the developments that makes it seem like it is out of place. It is probably ironic that it owes its survival over the years to the buildings across the road whose own survival is now in question, having been owned by the Methodist Mission that ran the school for a good part of its later life during which time it was referred to as ‘Tower House’.

The House on the Hill.

A window to the Old School complex with which the history of the old house is intertwined.

A patio-like space at the entrance to the house.

Beautiful ironwork grilles.

A view through the fence to the patio.
One of the features of the house’s architecture is the generous amount of light and ventilation it is afforded through the generous amount of shuttered windows and balcony doors, and it is this that immediately catches the eye – not so much the tower it was named after that rises above the second floor. It was the doors and windows that were more often than not closed that first drew my attention to the house, imagining them to hide something sinister from a past that was not known to me which I often wondered about. And it was only through a recent exchange of correspondance with Mr Oliver Bettin, who has taken over the lease of the house and through his kind invitation to a party he held over the weekend that I was able to discover that it had a past less sinister that I might have liked to have imagined. Mr Bettin has not just done the place up beautifully, in preparation for its use as a pre-school ‘The House on the Hill’ which will commence operations next year, but also sought to find out more of its past.

I've often wondered what secrets the numerous shuttered windows and doors had hidden.

Windows and doors that would have once opened up to a view of what might have been called a piece of Heaven. A doorway through which the magical sight of Eu Villa would have once greeted the eye.
Inspired by what’s he has read of the glorious past of Mount Sophia, Mr Bettin has sought to also find out more on the house he now leases, making headway with some of what he’s found in the Methodist Church’s archives. One of the things Mr Bettin has managed to establish, is that the house, designed by Crane Brothers’ was constructed in 1892, on the basis of a copy of the original building plans he obtained from the archives. The Methodist Church he has also found out, bought the house in 1932, using it first as an extension of the growing school as well as to house missionaries before finally turning it to the Women’s Society of Christian Service for its use until it was acquired by the Singapore Government in 1998.

Mr Bettin has managed to find out quite a bit on the history of the house.
I was certainly thankful to have an opportunity to see the insides of the beautiful house. It was indeed it was a wonderful place to spend a Sunday evening exploring. While there is probably very little left to connect it with its original state, it is not difficult to imagine how it might have been with large well ventilated rooms that open out to the garden or to a verandah or the expansive balcony through what would once have been shuttered windows and doors some of which might possibly have been the original ones when the house was built. It was in the shuttered doors and windows that I took most delight in, the carved venitilation openings at the top being very much a joy to behold. It is also in looking out of the windows and doors as well as from the balcony and the tower – probably opened originally but is now enclosed by more recently added glass louvered windows, that it is not difficult to imagine the view that the house had in its early days commanded of the growing city a hundred feet below and of the harbour in the distance. That view was certainly the motivation not just for the building of the house where it is, but also for how it had been designed with its balcony and tower. The view would certainly have been a magnificent one, overlooking not just the southern slope of Mount Sophia, Government House to the west, a growing city to the east, and Fort Canning Hill to the south, but also over the eastern slope on which first Adis’ grand villa made its brief appearance, being replaced not long after by Eu Tong Sen’s fairy tale like mansion. That must certainly have been a magical view, one which staring out towards, might have looked like it was a slice of Heaven that one was looking out into.

Possibly the original wooden shuttered windows?

And matching wooden shuttered doors.

The staircase.

Window Grilles by the staircase.

The spacious balcony.

A view from the balcony.

The generous space in the airy rooms make the house ideal for use as a pre-school.

At the top of the tower - glass louvered windows that would have been added later.

The view from the Tower.

A view through a ventilation opening.

Glass louvered windows where that might have been wooden shuttered ones.

More windows - again probably not the original ones.

A new window to the new world built over what had been Eu Villa.

A view of where Heaven might now be through glass louvered windows.

A verandah.

Doors to the balcony.

A view through to the balcony.

























































