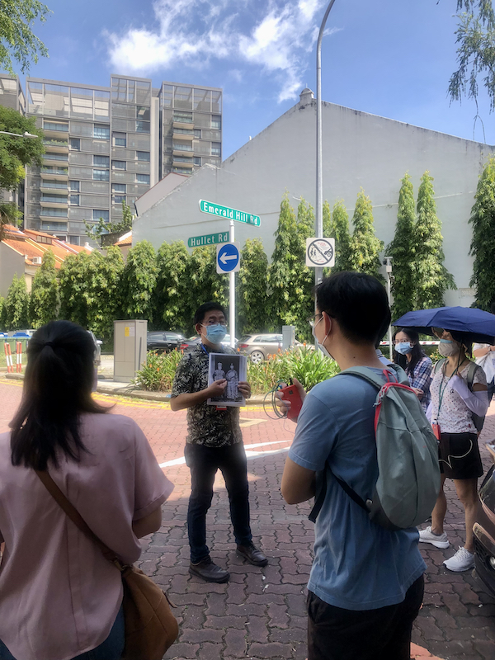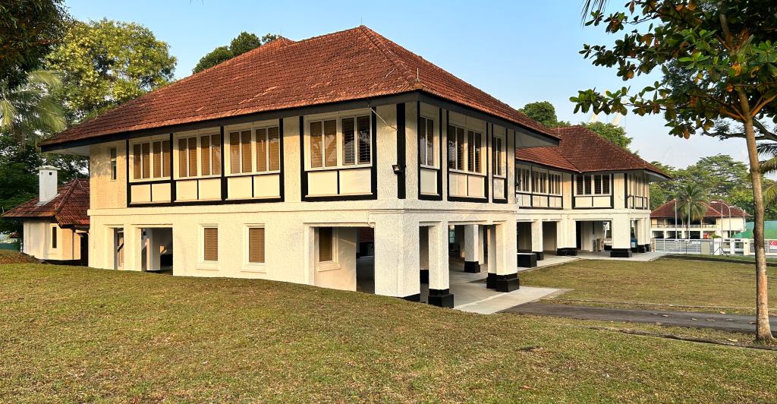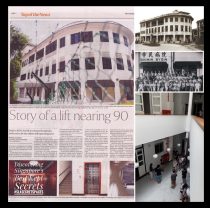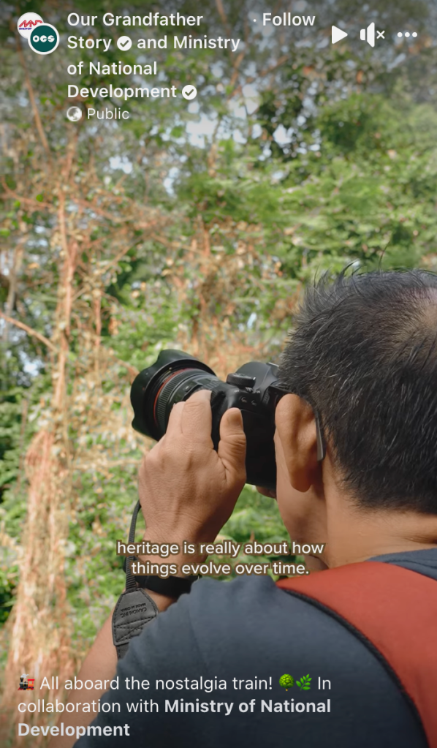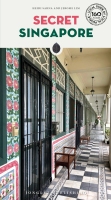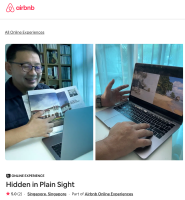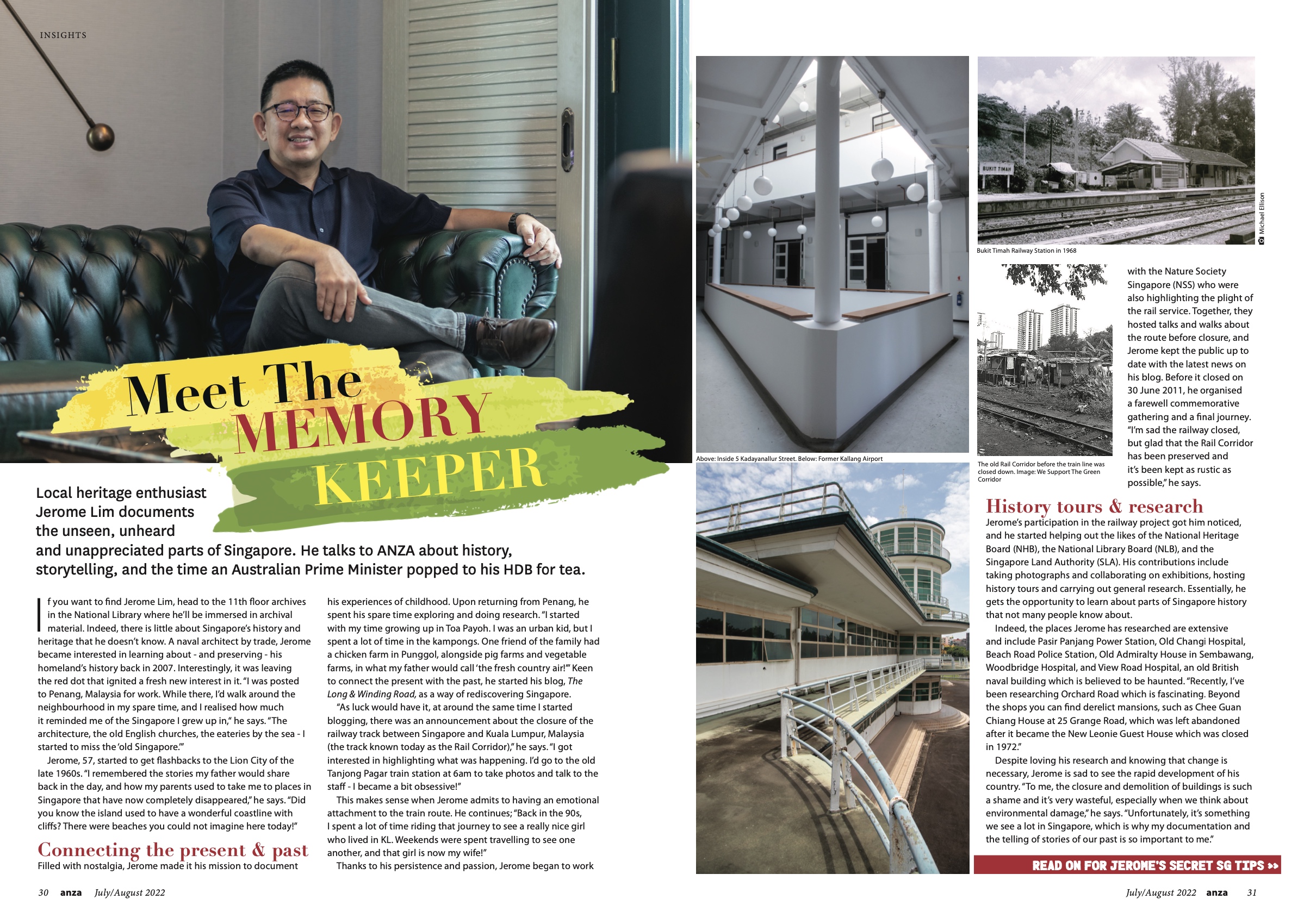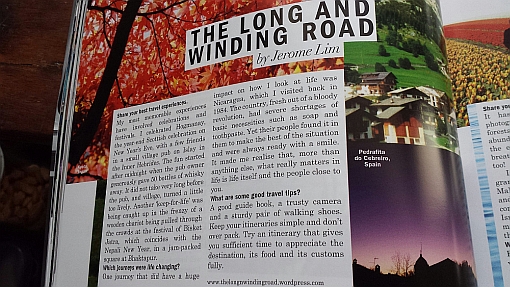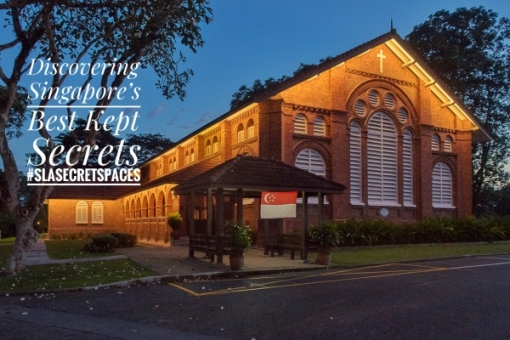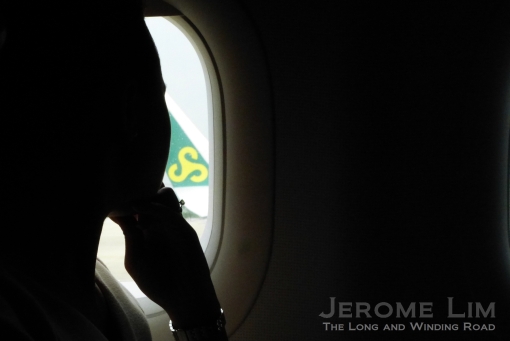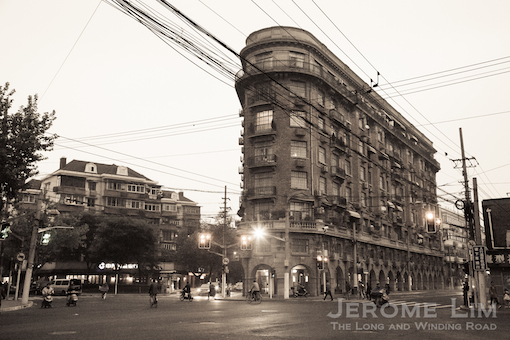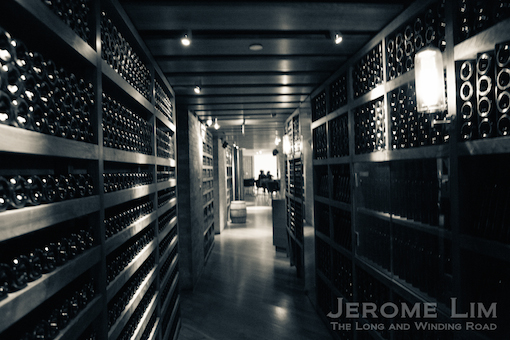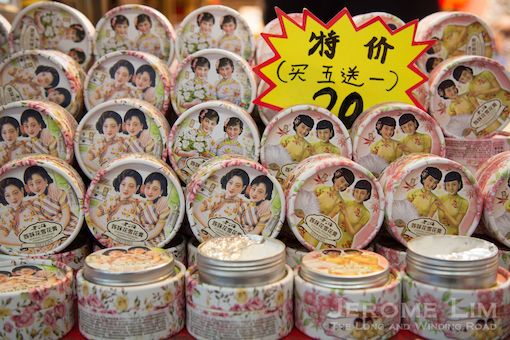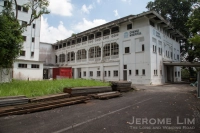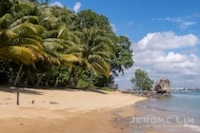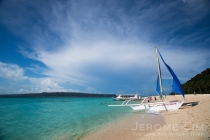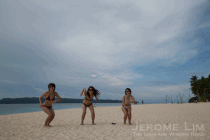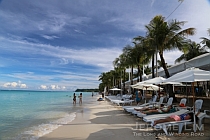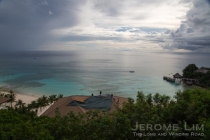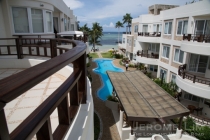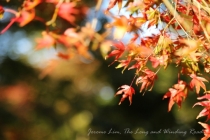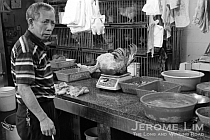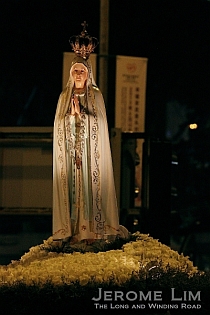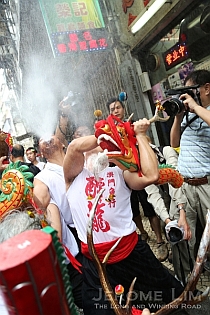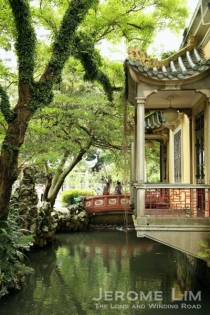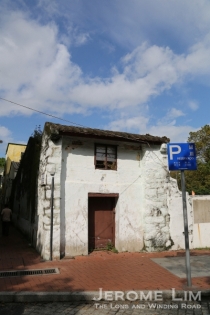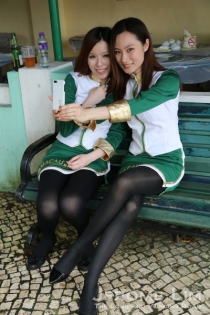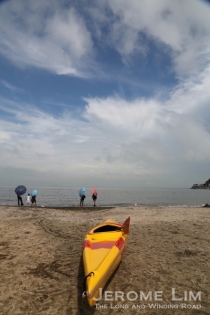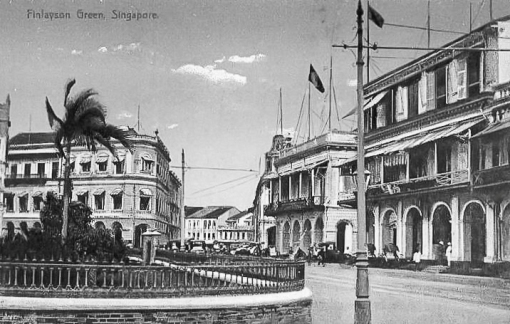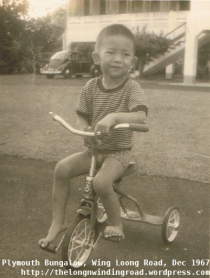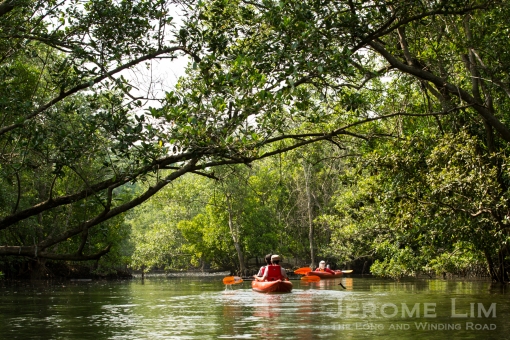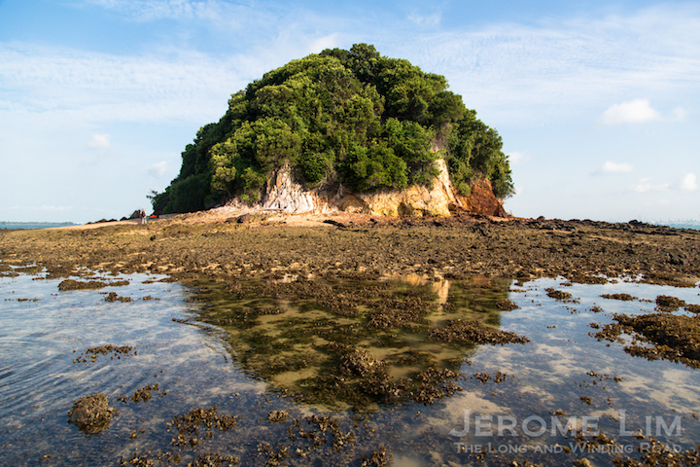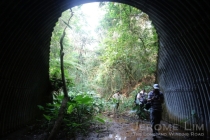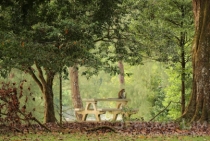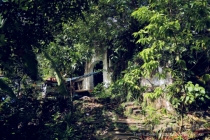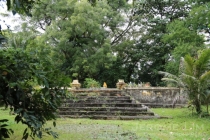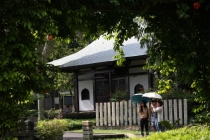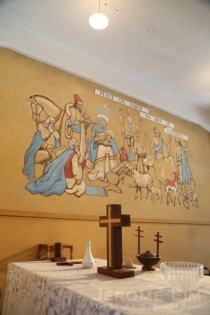Just north of a hill of much history known to the early inhabitants of Singaporeans as the Forbidden Hill or Bukit Larangan, is a cluster of low hills that are known today as Mounts Sophia, Emily, and Caroline. The hills, three sisters if you like, go back a long way and have a rather storied past.
The value of these elevations, rising some 30 to 35 metres above the plain which Raffles designated as the new settlement’s European precinct, and the harbour that was the very reason for which the settlement was founded beyond it, had certainly been recognised in the early days. Two of the protagonists of the new trading post soon had their hands on parts of them. In a letter written by Singapore’s first resident, William Farquhar, to Raffles on 23 December 1822, Raffles is told that parts of the hills had been cleared at government expense, with 33 acres of “Silligie” Hill occupied by Captain William Flint, the Master Attendant, and 20 acres of the next hill to the north, “Bukit Cawah”, that the Resident had himself taken possession of.

William Farquhar.
In the letter, Farquhar also describes the state of the hills at the time of the founding – the “commencement of the establishment” as he had put it. “Silligie” was “occupied in the western side by a Chinese planter who had formed a Gambier Plantation there”. Its eastern side had been “a primitive forest” and “Bukit Cawah” had been “totally unoccupied and covered with primitive forest trees”.

Gambier, an extract from the leaves of the plant is used in dyes and in the tanning of leather and also in the chewing of betel nut. Gambier was planted in Singapore by the Chinese even before the British arrived.
Raffles, who was at odds with Farquhar over his handling of the affairs of new settlement, had allegations made that Farquhar had appropriated more (land) than he was entitled to on Bukit Cawah. In an essay “William Farquhar, First Resident and Commandant of Singapore”1, one of the foremost authorities on Raffles, John Sturgus Bastin, informs us that Raffles had referred to what Farquhar had his hands on as his “Hills of Babylon” – a reference to the hills in the Book of Revelations that one of the beasts of the end times, Babylon, rests on.

From a map of Singapore dated 1822-23. Cawah is probably misspelt as Rawa.
We know of Bukit Cawah today as Mount Emily and Silligie Hill (or Bukit Selegie) as Mount Sophia. Early maps and documents use several variations in the spelling of the names, the origins of which, seem rather obscure. An attempt is made by Victor Savage and Brenda Yeoh in “Singapore Street Names: A Study of Toponymics” to offer possible explanations. One relates to a Bugis chief with a band of followers called the “Orang Selegie”, while another gives Selegie, spelt Seligi, to be a reference to the nibong palm used in the making of fishing stakes or of spears of the same name. There apparently is a sharpened wooden spear used by the Borneo based Iban tribe that is known a “seligi”. That is made of the trunk of the nibong palm.

From a map entitled “Part of Singapore Island”, 1825, which identifies both Bukit Selegie and Bukit Kawah.
I should think that Selegie must have less exotic origins. A set of sketches of fishing implements employed by the Orang Laut seen in Cynthia Chou’s book on the Orang Suku Laut2, who were among the earliest inhabitants of Singapore, offers a possible clue. A multi-pronged tip of a fishing spear commonly used in “pre-settlement” daysis found in them, made not necessarily from the nibong palm that is identified as a “seligi“. How this seligi became mixed up with the hill is anybody’s guess. One explanation I can offer is that the two hills may have stuck out of the undeveloped pre-settlement landscape like the prongs of seligi.

Fishing spears employed by the orang laut.
As opposed to the Iban seligi, there should be little doubt that the seligi fishing spear would be ones that are readily recognisable in Singapura. Spearing of fish was the main method of fishing, as had been observed by Munshi Abdullah, a scholar and translator from Malacca, as is recorded in his autobiography, Hikayat Abdullah. The introduction of the hook and line by fishermen coming over from his native Malacca post-settlement put an end to the practice. It is not unimaginable that the two hills had collectively been referred to as Bukit Selegie. An indication of this is seen perhaps in G.D. Coleman’s 1836 Map of Town and Environs, which shows a Mount Sophia that had been marked in earlier maps as Bukit Selegie alongside a Mount Emily (Bukit Cawah) that is instead marked as “Bukit Selegie”.

From the 1836 Map of Town and Environs, based on a survey carried out by G D Coleman (click to enlarge).
The name Cawah seems most obscure.
One explanation that has been offered is that Cawah is a variation in the spelling of Jawa or Java, and the hill was so named due to the proximity of a Javanese settlement at Kampong Jawa. The “C” in this case might have been pronounced as it is in modern Malay spelling, as a Ch. We do however see the name spelt with a K, Kawah, and what this means is that the name would more likely have been pronounced as Ka-wah rather than as Cha-wah.
The word Kawah finds widespread use in Indonesia to describe a volcanic crater. It also translates into English as a cauldron or even a large pot. As with the name Selegie, Kawah could have been a reference to the shape of a geographical feature, such as that of the depression found in between the two hills. But without no evidence to back this up, it would be hard to put a finger on it.

A crater, Kawah Sikadang, near Yogyakarta in Indonesia.
The hills’ modern day names are in themselves, a cause for much speculation. While it has been generally accepted that the Sophia in Mount Sophia was Raffles second wife Sophia Hull, who the Flints who moved up the hill were thought to have honoured; there also are suggestions that it may have been one of several Sophias also connected with the hill, of which there are a few.

The Flints, Mary Ann, Raffles’ sister and Captain William, the Master Attendant.
One, is none other than the Flints’ daughter, Mary Sophia Anne, who was born in 1823, the year the Flints moved to their new address. The name Sophia Cooke also comes up. Cooke was an Anglican missionary who arrived in 1853 to run the Chinese Girls’ School on the hill that is now St. Margaret’s School. There is also Sophia Blackmore. Ms Blackmore founded Methodist Girls School in 1887. Although the school only moved up from Short Street to Mount Sophia in 1925, Ms Blackmore other connections with the hill date back to the 1890s.

The Deaconess Home (later Nind Home), acquired in 1894, was used by Ms. as a boarding house. The site at No.6 Mount Sophia (later No. 11), based on the details of the lease, could possibly be where Flint had his house.
One rather interesting suggestion that comes up from time to time is that the hills along with Mount Caroline, are named after the three daughters of Charles Robert Prinsep. This may have its origins in a Straits Times article from 10 May 1936. Charles Robert Prinsep, a barrister with the East India Company based in Calcutta, was also a plantation owner and the man behind the second phase of the hills’ development. He may have first purchased Bukit Cawah from the Farquhar estate in 1831, adding to it a huge tract of land that extended to Mount Sophia and Mount Caroline, soon after.

View today over what had once been the Prinsep estate.
All 270 acres of Prinsep’s sprawling estate, roughly the size of today’s Gardens by the Bay. was given to the cultivation of nutmeg. The arrival of nutmeg as a crop to our shores, and before that to Penang, was prompted by the desire of the British to challenge the monopoly the Dutch had on a spice that was worth more than its weight in gold.

The nutmeg fruit, seen on a tree on Fort Canning Hill.
By 1848, Prinsep’s estate was among 20 such plantations that were to alter the landscape of the previously forested hills on both sides of what we know today as Orchard Road. The estate of 6,700 trees had one of the highest yields and at its height produced some 22,000 nutmegs daily. Besides nutmeg, another spice Mace, is obtained from the “nuts”, ground from the seed’s aril. The spice nutmeg is from the seed itself. The plantations, by the way, were what gave Orchard Road its name.

Nutmeg, the only plant from which two spices are obtained. Mace from the red aril covering its seed and nutmeg from the seed itself.
It was around the time of the establishment of the Prinsep estate in 1831 that the name Mount Sophia first crops up (this on the basis of newspaper articles, the archives of which do not go further back than 1831 but the manner in which it does crop up points to its adoption around the same time). This was some five years before Coleman’s 1836 map was published. The mention is found in a letter to the Singapore Chronicle and Commercial Register, published on 26 May 1831, in which the writer makes mention that “Flint’s Hill”, the location named of a fire that was the subject of an earlier report, should have been referred to as “Mount Sophia”.

A letter from Willaim Farquhar to Lt. Jackson making a request to have the identified hills, including Bukit Selegie and Bukit Cawah, surveyed. The various parties who were in possession of the hills are also identified.
By 1839, Prinsep’s estate had apparently been quite well established. Mention of the estate, and more importantly the three hills by name, is made in a published account of a visit paid by the crew of the United States frigate Columbia, to the estate. The Columbia, on a well documented round the world voyage, made a stopover in Singapore in February 1839. The accounts of the voyage were to be published in two volumes in 1840. On the visit to the estate, the account states:
The first of these estates, that of Mr. Princeps, who resides in Calcutta, is laid out with excellent taste upon beautiful grounds. It occupies about two hundred and fifty acres, including three lovely hills, Mount Sophia, Mount Caroline and Mount Emily, each surmounted by a neat bungalow, from which avenues radiate and intersect all over the plantation.
When we were there, the superintendent, who politely show us every part and answered our inquiries, informed us that they had already planted four thousand nutmeg trees; twenty thousand coffee shrubs; two hundred orange trees; two hundred clove trees; and one hundred and fifty areka trees, besides a few of many other kinds.
– “Around the World: A Narrative of a Voyage in the East India Squadron under Commodore George C. Read”, Volume 2, 1840, Page 143.

The extent of the Prinsep Estate, seen in an 1870 map. The 106 acres bought for Government House, is marked as “New Government Property”.
This account discounts that possibility of the hills being named after Prinsep’s daughters. The first, Sophia Catherine, only came into the world three years after the visit, in 1842. To add to the improbability of this, Prinsep, who married Louisa Anne White in 1837, was to have three other daughters, none of whom had the name Caroline. His other daughters were Annie Mary (b. 1848), Louisa Sophia (b. 1851), and Mary Emily (b. 1853). The account. plus the fact that Mount Sophia is mentioned as early as 1831, also puts paid to the suggestions concerning both Ms Cooke and Ms Blackmore.

Mary Emily Prinsep (Julia Margaret Cameron, photograph,1866). Probably not the Emily in Mount Emily.
Further investigation does however throw up the possibility that a different set of sisters in the Prinsep family are behind the names. Charles Robert, it turns out, had three sisters who coincidentally, were named Sophia, Caroline and Amelia (affectionately known as Emily). There is every likelihood that it was this set of sisters, who had been born before Charles Robert’s plantation came into being, who lent their names to the hills. It could also have been the case that Prinsep, on finding that one of the hills had already carried the name of one of his sisters, had decided to follow on, naming the other two main hills of his estate after his other sisters. This is perhaps less likely as the report of 1831 tells us that the name Flint’s Hill for Bukit Selegie was very much still use three years after his unfortunate demise in 1828. Incidentally, there is also a less significant hill in the estate, Mount Louisa. This appears in some maps as Lock’s Hill and it is probable that the Louisa in the name is that of Prinsep’s wife.

Nutmeg plantations in Singapore, mid 1800s..
Prinsep’s plantation was to go the way of the island’s other nutmeg plantations. Despite thriving initially, disease was to dent the ambitions that the plantation owners held. By the time Prinsep had the lease on his estate extended in 1859, nutmeg as a crop had already been wiped out. This was to pave the way for the next phase of the development on the hills, one that saw it becoming an estate for the very well-heeled.

A sketch of a young Charles Robert Prinsep by his sister Emily, 1824.

Sophia Charlotte Haldimand (née Prinsep) – another sketch by Emily Prinsep. Could she be the Sophia in Mount Sophia?
The estate was put up for sale in 1859 into the early 1860s, the evidence being advertisements placed in the newspapers. The sale in parts of the estate was allowed for and a familiar name in that of Mr (Lawrence) Niven features in the advertisements. Niven, after whom Niven Road at the foot of Mount Emily was named, is perhaps more well known for his efforts setting up of Singapore’s first UNESCO World Heritage Site, the Singapore Botanical Gardens, as its very first superintendent. He had been the superintendent of Prinsep’s nutmeg estate prior to his appointment to the Botanical Gardens position and must have held both appointments concurrently at some point in time.
| For Sale |
|
In the immediate neighbourhood of the town of Singapore, the very desirable property of C. R. Prinsep, Esquire, lying between the Orchard and Bukit Timah Roads, consisting of Hills and Low grounds daily increasing in value.
This lands may be sold in lots to suit purchasers and all further particulars may be learned from Mr Niven, the Superintendent of the Estate or Messrto to be & Co.
Singapore, 13th April, 1859.
|
Well documented is the sale in 1867 of 106 acres of the western section of the estate,, covering Mount Caroline and Mount Louisa, to the Governor, Sir Harry St. George Ord. This was for a new Government House (now the Istana) to be erected. The placement of the fort on the original Government Hill, Bukit Larangan, had displaced the Governor’s residence. The new Government House on the top of Mount Caroline was completed in 1869. Mount Caroline had in fact been identified in the 1850s by Army Engineer Captain George Chancellor Collyer, as a possible location to move Government House to. This came with the recommendations he made a 1858 report to fortify Bukit Larangan. Mount Caroline, was described by Collyer, as the “most commanding spot on the island”. Together with Government House, the Colonial Secretary’s residence (now Sri Temasek), was also completed at the same time at Mount Louisa.

A photograph of Government House perched on Mount Caroline in the 1880s, seen from Fort Canning. Mount Sophia is in the background on the left.
The remaining parts of Mount Sophia and Mount Emily were to be subdivided and sold. Their elevation, and prime location in the vicinity of the heart of the thriving municipality, made the plots being offered a very attractive prospect. It did not take long before the exclusive neighbourhood that was to boast some of the grandest residences to be seen on the island, started to take shape and by the 1880s, several large residences occupied prime positions across the twin peaks.

An 1881 map showing the tops of the hills of the former Prinsep estate populated by newly built residences.

A view across Mount Sophia towards Mount Caroline and Government House. The building in the foreground is Olson Building – the only one of the buildings of the former Methodist Girls School that is being conserved.
There is little doubt that one had to be someone of means to move up to the hills, which would have been most accessible by horse and carriage. One of the first grand residences to secure a footing on the hills would have been Carrington House around 1873. Little is known about the house except for the fact that a panther was cornered and shot in it sometime in December 1883. The very brave man credited with making the killing, Mr Maurice Drummond, apparently received a reward of $25 for his troubles.

Carrington House, as seen from Osborne House, 1880.
Carrington House, we can see from the 1880 photograph, found a perch in quite a prominent location on the slopes of Mount Sophia. One can only imagine the views it must have offered in days when one’s gaze could be cast across the settlement for as far as the eye could see. It is no wonder that two of the grandest mansions Singapore has seen were to be built on its site. Carrington House was to be replaced by the ostentatious Adis Lodge and then an even grander Eu Villa. It is in the days of Eu Villa that were are able to get an appreciation of what the view must have been like from a 1936 Straits Times article:
From Eu Villa the view on three sides, out over the harbour and away to Keppel Hatbour on one side and Katong on the other, is simply breathtaking, especially in the evening when the city takes on an indefinite soft and delicate colouring. This is not the highest point on the hill, but, because the house juts out with no encumbrance on either side, the view is better than on the actual brow of the hill above Eu Villa … it is a magical place to be on a moonlight night, overlooking the lights of the city and the junk anchorage.
– The Straits Times, 10 May 1936

Eu Villa and the view from it.

A view over Mount Sophia towards the harbour c. late 1940s. Eu Villa can be seen in the lower left part of the photograph. Cathay building, which came up in the late 1930s, Singapore’s “first skyscraper” was the first tall building to block the view one got from the top of the hill.
Adis Lodge, which came up in 1907, was built by Nissim Nissim Adis. Adis was the proprietor of very grand Grand Hotel de L’Europe at the corner of St. Andrew’s Road and High Street, the location today of the old Supreme Court wing of the National Gallery. It was after him that Adis Road on Mount Sophia was named. Opulently furnished and decorated, Adis Lodge carried the reputation of being one of the “most magnificent of mansions east of the Suez”. It did not last long however. It was sold to the “king of tin” Eu Tong Sen in 1912. Eu had the lodge replace in 1915 with Eu Villa. Eu Villa, which had a fairy tale like quality, survived for quite a bit longer. It was sold in 1973 for S$8.19 million and was only demolished in the early 1980s.

Adis Lodge in 1908.
Mount Sophia was also a name that was synonymous with the Methodist Mission and Methodist Girls’ School (MGS). The Methodist presence took root in the 1890s with its purchase of several of the grand houses at the top of the hill. Methodist Girls’ School, which started as a Tamil girls’ school in a shophouse on Short Street, made a move up the hill in 1925, staying until 1992. It wasn’t the first school to be established on the hill. That would have been St. Margaret’s whose presence on the hill as Chinese Girls’ School goes back to 1861.

Wesley House, at No. 5 Mount Sophia, which was acquired by the Methodist Mission in 1894.

The former Methodist Girls School complex, used as a centre for the arts in 2010 while awaiting redevelopment.
On the other peak, Mount Emily, its rather flat and elongated top must have made it a perfect spot to play host to a service reservoir. One was put there in the late 1870s to supply treated water to the municipality. It was to be made redundant by the much larger Fort Canning Reservoir in 1929. The reservoir was then turned into Singapore’s first public swimming pool around which the beautifully set Mount Emily Park was established. The pool opened in 1931 and was in use until the early 1980s with it serving as the setting for the qualification of Singapore’s very first woman lifeguard, Miss Ann Tay, in February 1952.

A G R Lambert photograph of the reservoir on top of Mount Emily taken from Osborne House.
A large residence, humble by the standards of Eu Villa or Adis Lodge, Osborne House, made its appearance near the top of Mount Emily about the same time the reservoir was completed. The house does have its fair share of stories. Perched on a part of the hill that could be seen from Middle Road, it served for a while as a symbol to the sizeable pre-war Japanese community who were centered on Middle Road (Chuo Dori to the community) as the Japanese consulate. There also seems a connection to the Sultan of Siak. More about Osborne House’s rather intriguing past can be found in an earlier post, A Last Reminder of an Old-fashioned Corner of Singapore.

Middle Road when it would have been referred to as Chuo Dori in the 1930s. Osborne House which was to serve as the Japanese Consulate from 1939 to 1941 can be seen atop Mount Emily at the end of the street.

Osborne House today, known to us now as “Emily Hill”.
Farquhar’s “Hills of Babylon”, Mount Emily and neighbouring Mount Sophia, have a very different beast now to contend with these days. Much of the magic that motivated the construction of residences such as Adis Lodge and Eu Villa has sadly, long been lost, taken away by the wall of glass, steel and concrete that now surrounds much of the hills. The “trees” of the new estate are ones that are mostly grey. The yields they give is gold that is of great value in the concrete plantation that much of Singapore has become.

Tower House at the top of the southern slope of Mount Sophia. A wall of concrete, glass and still has obscured part of the view it once commanded.
On the hill tops are but a few survivors of the high life, one Tower House on Mount Sophia is a conserved structure. The future of Osborne House on Mount Emily, is much less certain and it may be a matter of time before it and the many connections it has with an especially interesting past are forever lost.

The wall around Mount Sophia seen from Prinsep Street. Flint’s house may have been located in the area now blocked by the School of the Arts (SOTA).

Walls of concrete, glass and steel around Mount Emily. The roofs of Olson Building and Tower House at the top of Mount Sophia at the upper left part of the photograph can barely be seen. Mount Emily is in the centre of the photo and Mount Caroline on the extreme right.
Notes:
1 Published in “Natural History Drawings: The Complete William Farquhar Collection, Malay Peninusla 1803-1818”.
2 “The Orang Suku Laut of Riau, Indonesia: The inalienable gift of territory”.
The Ellison Building at the foot of one of the three sisters, Mount Emily
A report in this morning’s edition of the Straits Times reveals that part of the Ellison Building, a very distinctive conserved building at the corner of Selegie Road and Bukit Timah Road near the foot of Mount Emily, will be demolished and reconstructed due to the construction of the North-South Corridor. The part that will be affected is along Bukit Timah Road with units 235, 237 and 239 to be demolished. This follows on an earlier report in the Chinese language Lianhe Zaobao article on 7 August 2016 that first broke the news of the building being affected. In the earlier report, it was mentioned that only “part of the (building’s) façade” would be affected. The Ellisons, Issac and Flora, had their home at 87 Wilkie Road, another of the grand residences that found their way on the slopes of Mounts Sophia and Emily. The residence, was demolished in the 1980s and a multi-storey residential development was put in its place and the Ellison Building is what’s left to remember them.

A view over the Selegie Road and Bukit Timah Road junction with the part of the Ellison Building (the curved building in the lower right) that will be affected facing the viewer.
Incidentally, the entrance to the upper level one of the units being affected, 237, is where one find the words “I. Ellison” or Issac Ellsion – the man who had the building constructed, on a sign above it. This makes the demolition of this part of the building, even if it is to be reconstructed, even more tragic.

The five-foot-way of the Ellison Building where one of the units that will be demolished and then reconstructed, No. 237. A sign on top of the gateway is marked with “I. Ellison” or Issac Ellison – the man who had the building constructed.
1.304574
103.847350




























































































