A rare opportunity to have a look inside the former Command House came over the weekend when it was opened to the public. Organised by the Singapore Land Authority (SLA) as part of their Celebrating Places and Memories photo contest, the open house, unlike a previous visit I had previously arranged, allowed me the freedom to roam through the interior of the beautifully restored former residence, the last occupant of which would have been Mr. Ong Teng Cheong in his capacity as the President of the Republic of Singapore.

A window into a rather interesting past.
Now in use as the UBS Business University, the house has had a colourful past that goes far back beyond its use by the Republic’s Head of State, much of which can be found in a previous post: The very grand house that Brewer built. Built in 1938 in a style influenced by the Arts and Crafts movement, it is one of the grander residences built by Singapore’s colonial masters. As a replacement for Flagstaff House, the official residence of the GOC, Malaya’s chief military officer, it was to see a string of top military commanders take up residence, the last leaving at the point of the British pullout in 1971. This was however not before the third GOC to be accommodated, Lieutenant-General Arthur E. Percival, put all delusions the British may had held of their invincibility to an abrupt end in a conference room in Bukit Timah one February’s afternoon in 1942.

As Flagstaff House in 1957, when it housed the most senior British Military Commander in the Far East (online at the Royal Green Jackets and Former Regiments Photographic History pages).
The pullout, by which time the house had already taken on the name Command House, saw ownership pass on to the Government of Singapore. The house first became the official residence of the Speaker of Parliament. Only one Speaker, Dr Yeoh Ghim Seng, would use it. Two of Dr Yeoh’s successors declined the use of the house before renovations to the Istana prompted its temporary use as the official residence of the President from 1996 to 1998.

The guardhouse on the road up to the former Command House.

The guardhouse in 1957 (online at the Royal Green Jackets and Former Regiments Photographic History pages).
Much of what we see of the house today, would be from its days as the President’s residence. Even with the interventions made by its tenant since 2007, Swiss based financial services company, UBS, for use as a place of instruction, much of the grandeur and dignity the house must held had during the days of the President, is still very much in evidence.

A view from the second floor.
The entrance hallway, which one steps into entering the house, is dominated by a grand staircase coloured by the earthy hues the wood of its wall and balustrade panels that are thought to have been added in during its time as the President’s house. The hallway opens up on either side to what would have been a verandah, typically seen in the many examples of colonial architecture adapted for the hot and steamy tropics, that provide access, ventilation and insulation to the rooms found in each of the house’s two wings. Two large rooms dominate each wing and that would have been where the house’s dining and reception areas would have been arranged.

The grand staircase.

A large room that may originally have served as a dining room.

Another room in its wings.

A room at the end of one of its wings.

The lower floor verandah in the east wing.

One of the large rooms found in the wings.
On the right side of the staircase, a door separates what is intended to be seen from the unseen – spaces used by hired help that is hidden on both levels at the back of the house. The spaces, connected between floors by a narrow staircase, would have had access to kitchens, larders, cleaning and maintenance stores and the servants quarters, housed in the annexes and in separate buildings at the back of the main building and on the terrace below.

The servant’s staircase.

A view down the servant’s staircase.

A garage on the lower terrace.

Buildings that could have served as servant’s quarters on the lower terrace.

The back of the house – an external staircase has been added at each wing for escape purposes.
At the top of the grand staircase, the most beautifully furnished of the house’s spaces, a very homely looking lounge, comes into sight. Arranged in the space above the house’s porch, three of the space’s furniture – a television cabinet and two chests, are thought to have survived from the days of the President. As with the hallway below, access to the rooms in each wing, is provided by a what would have been a verandah that is now enclosed by windows. The President’s private rooms, a study, a walk-in wardrobe and a bedroom, as I understand it, were located in the east wing. The west wing on the other hand would have been where a guest room and a children’s bedroom would have been found.

The lounge area.

A view out the front windows.

A window at the side of the lounge.

A view down the grand staircase.

The balcony outside the former President’s bedroom.

What would have been a verandah on the upper floor.

What would have been the President’s bedroom.

A view from the bedroom into the verandah.

The view through one of its original windows.

Exposed brickwork on its arches and voussoirs is clearly evident in the house. It is a feature that Frank W. Brewer employed in his Arts and Crafts influenced designs.

More exposed brickwork.

Besides the former Command House open house, the will be open houses at two more venues that SLA is holding this month. One is the regular public holiday open house at Tanjong Pagar Railway Station on Vesak Day. The second will be at old Kallang Airport on Sunday (15 October 2016) from 10 am to 1 pm. The open houses and the Celebrating Places and Memories photo contest (details here) are being held to create awareness and appreciation of State Buildings. Details on how to register for the Old Kallang Ariport open house can be found in this post on SLA’s Facebook Page. More information on the contest and State Buildings can also be found in this post: Celebrating Places and Memories – a photo contest by SLA.






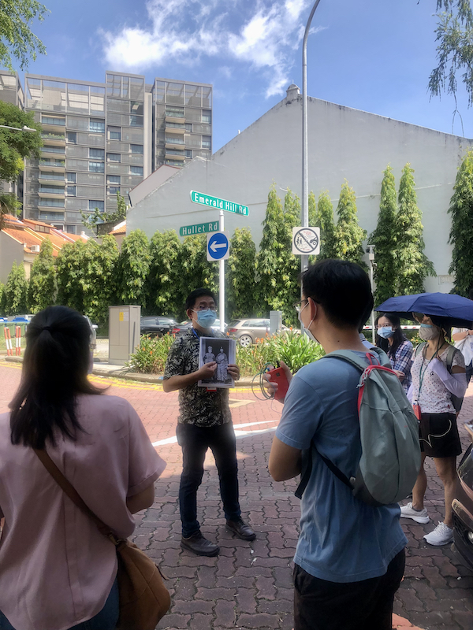

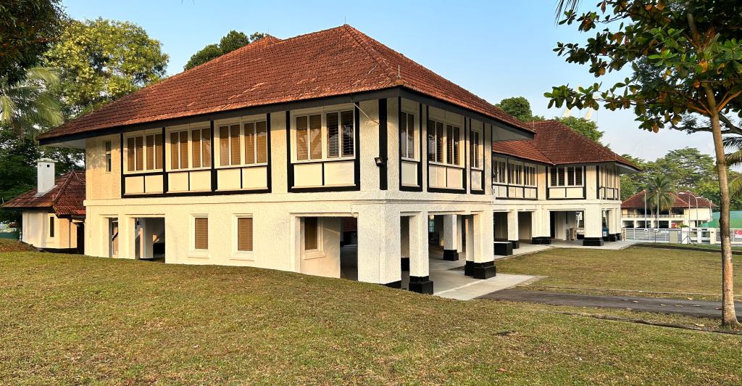
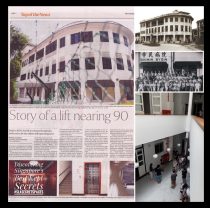
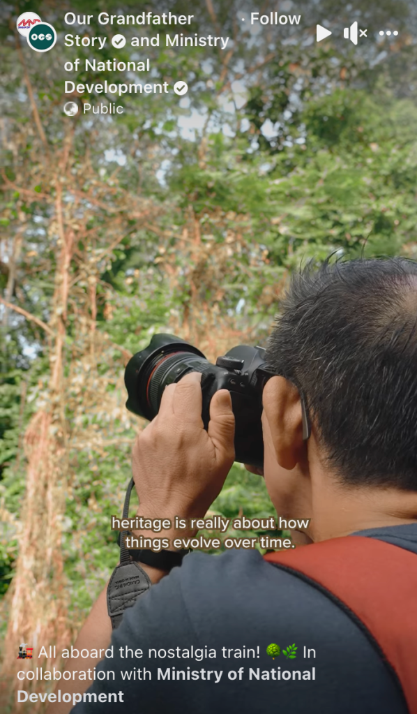
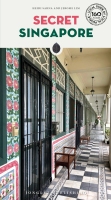

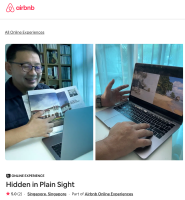
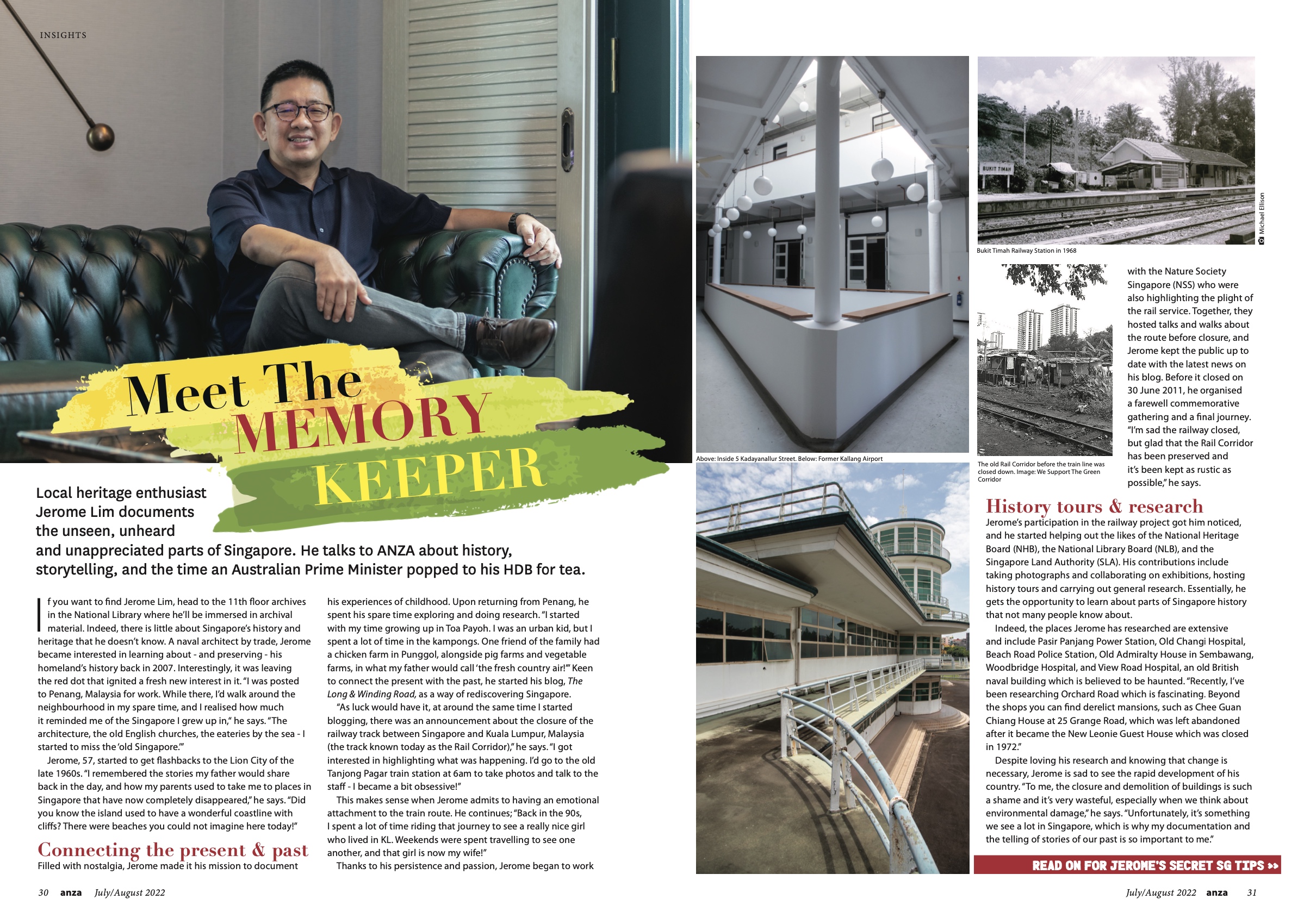









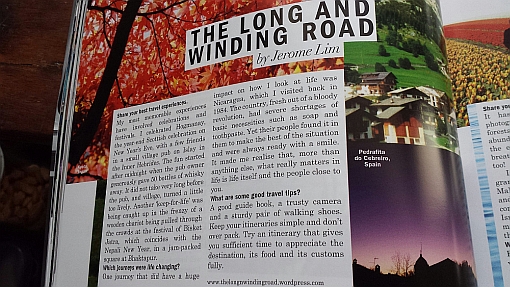
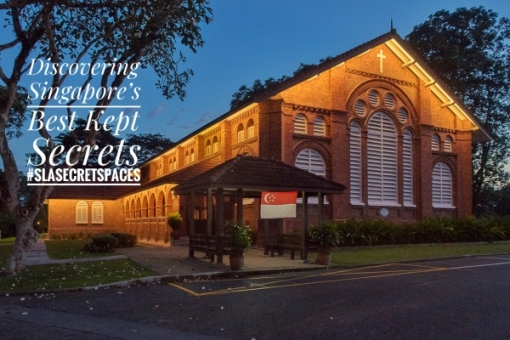
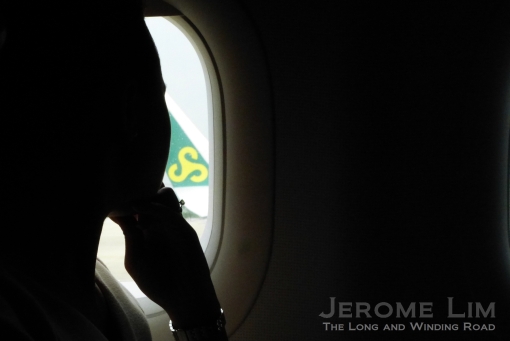
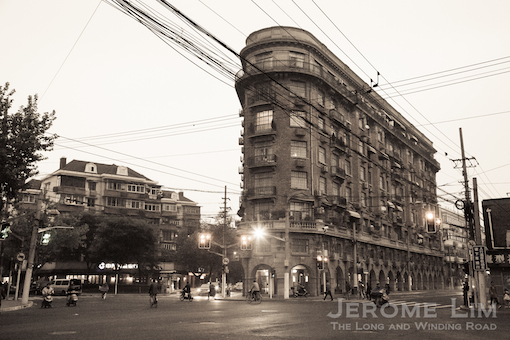
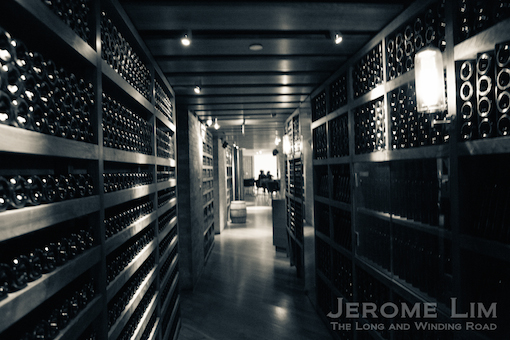

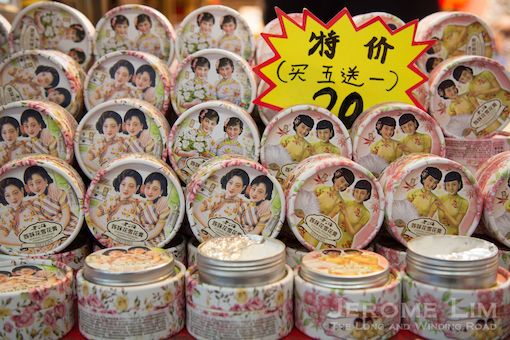
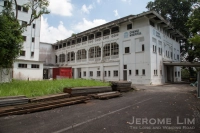
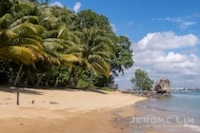
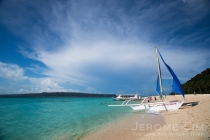
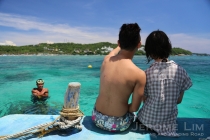
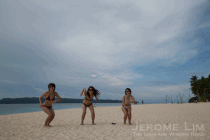
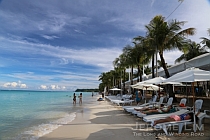

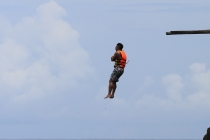
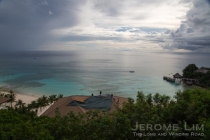
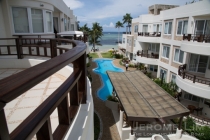
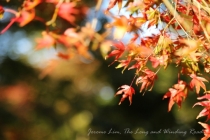

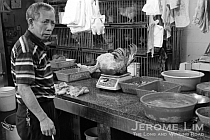
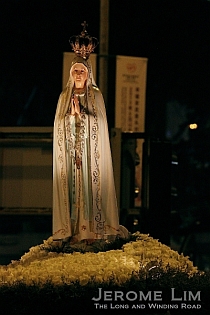
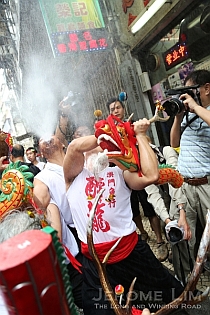
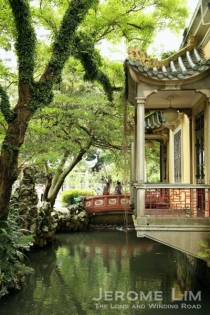
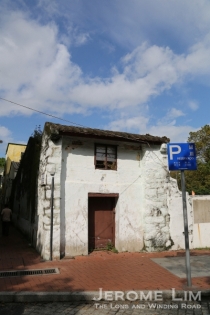
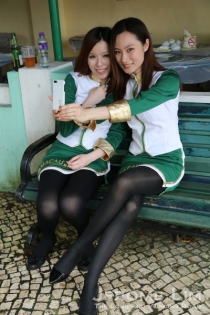
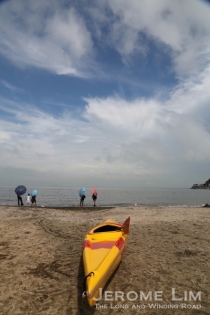





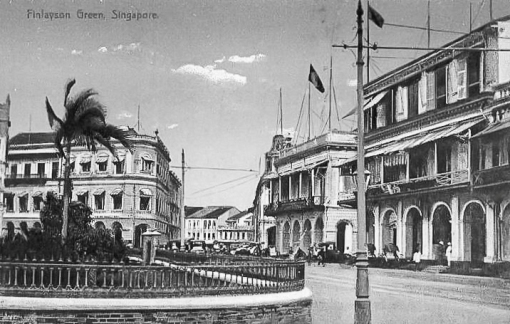
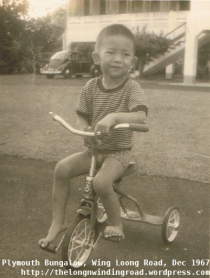
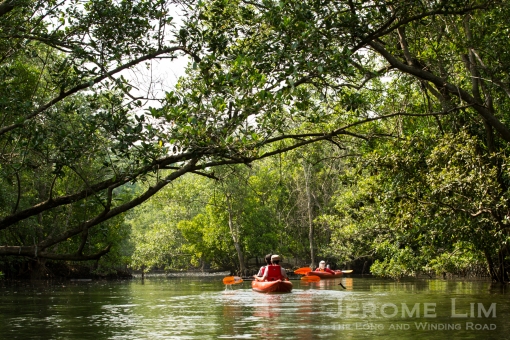
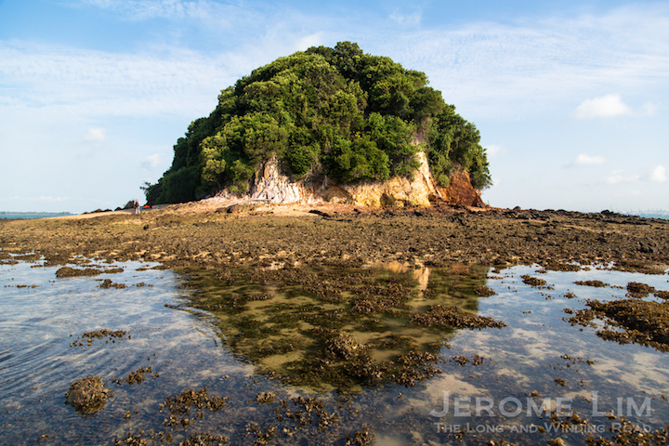

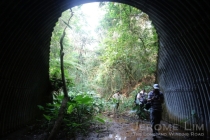
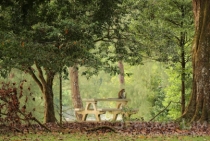
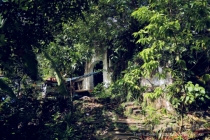
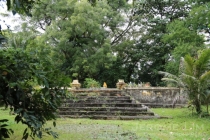
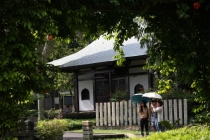
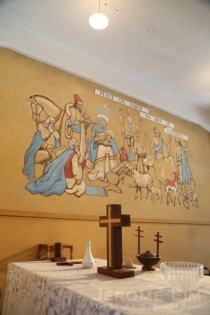





Leave a comment