With what could be described as Dutch gables prominently displayed, the pair of houses right at end of Watten Estate Road gives the area a distinct feel. The houses are what remain of a cluster of six. Erected from the late 1920s (when four were constructed) and into the mid-1930s (when another two were added), the houses occupied a plot of land that had once been part of the vast Chasseriau Estate1. All similar in design, the houses were each given a uniquely shaped gable Dutch gable. Perched on a small hill and with its verdant surroundings, the setting for the cluster of houses could quite easily have resembled a Dutch or Flemish country village.
The architect behind the designs for the houses, I was pleasantly surprised to learn, was the preeminent Major Percy Hubert Keys. Major P. H. Keys is best known for efforts that were quite significantly larger in scale and included the likes of the Fullerton Building, the Bowyer Block of Singapore General Hospital and the (King Edward VII) College of Medicine, all of which stand today as National Monuments. While the designs of the three were carried out in Keys’ capacity as a Government Architect, the work that he carried out through his private architectural practice, Keys and Dowdeswell, is also well thought of. Examples of these are the 1929 Oversea Chinese Bank at Cecil Street (now the Quadrant) and the 1930 Namazie Mansions (now the Capitol Building) and Capitol Theatre.
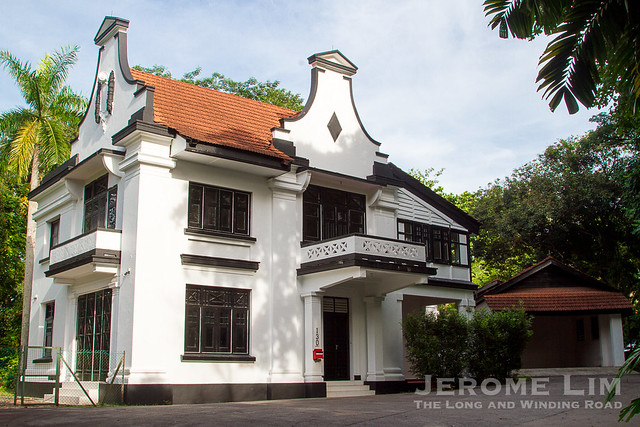
Once the home of Major P. H. Keys. An architect best known for the Fullerton Building and the College of Medicine, Major Keys also designed this house.
One of Keys’ first undertakings with Keys and Dowdeswell, which he founded in partnership with Frank Dowdeswell in June 1927, would have been the design of the Watten Estate2 cluster. One of the houses, No. 130 (as it was renumbered in the late 1960s), was to serve as Keys’ home; a move that was necessary as he would have had to vacate the government residence he occupied in the Labrador area. Art-deco influences can be seen in the design of the houses. The influence can also be seen in much of Keys’ later work in Singapore, such as in the post 1927 buildings identified above.
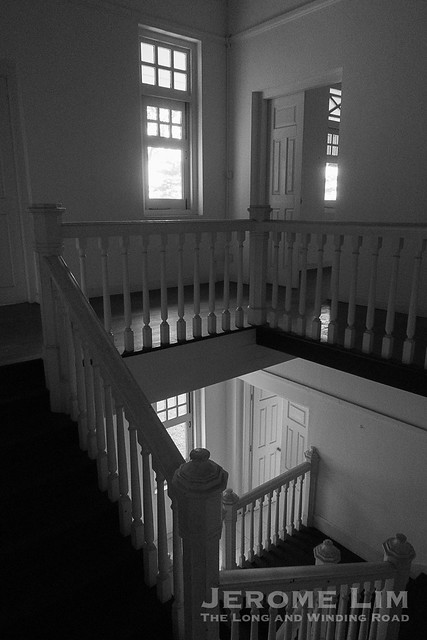
A peek inside one of the houses.
The “Wheatley”, as Keys’ had named his home, was described as a “European Compound house” with “modern sanitation, four bedrooms, servants quarters, a garage for two cars, two tennis courts”. The house, comfortable and with a design well adapted for the hot and humid tropics, would however serve as his residence for only a matter of five years from its completion possibly in 1928 or 1929 until 1934 – when Keys moved both home and practice to Shanghai.
The house was put up for rent soon after Keys’ move. Together with No. 1263, the other surviving house, it came into the hands of the government after the war. Among No. 130’s post-war occupants was Mr. H. W. Nightingale. Mr. Nightingale, a government official, served as an Acting Secretary for Economic Affairs in the 1950s. A well-known postwar occupant of No. 126 was Justice T. A. Brown. Justice Brown was a High Court judge who held the position of Acting Chief Justice when the Chief Justice went on leave in 1951. He also played a prominent role in the chain of events that would lead to the Maria Hertogh riots in December 1950, delivering the verdict that declared her marriage illegal and restored custody of Maria to her birth parents.
See also: Story of a lift nearing 90 (Sunday Times, 27 May 2018)
Notes:
1Frenchman Leopold Chasseriau established the estate in 1872 for the planting of tapioca. This would eventually be sold to the founding interests of the Bukit Timah Rubber Estate in 1895 following which it would be split-up. The Municipality purchased a portion – the catchment for the (MacRitchie) reservoir, soon after, followed by the Bukit Tinggi area being purchased by the Swiss (Rifle Shooting) Club. A significant portion of the estate was also sold to the Turf Club in the late 1920s.
2 While the cluster of houses may have occupied a corner of the former Chasseriau Estate, they acquired addresses connected with the unrelated Watten Estate from the road through it, which was extended to the corner of the former Chasseriau. Watten Estate was a 47-acre estate on which Alexander James Gunn, a one time Secretary for the Singapore Chamber of Commerce, had his residence. Gunn named his residence and estate Watten after his Scottish home village.
3 The grounds of No. 126 was the subject of an archeological dig conducted by Jon Cooper as part of the Adam Park (battlefield archaeology) Project. It is believed that the cluster of houses housed British POWs as an extension to Adam Park POW Camp (which housed POWs put to work on the construction of the Syonan Jinja) in the early part of the Japanese Occupation.
More photographs:
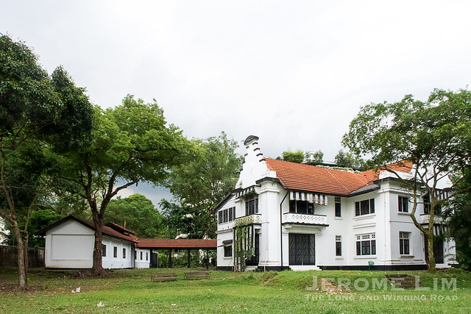
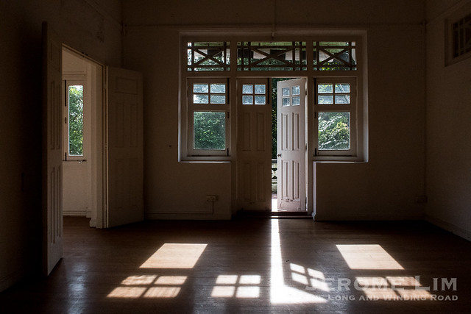
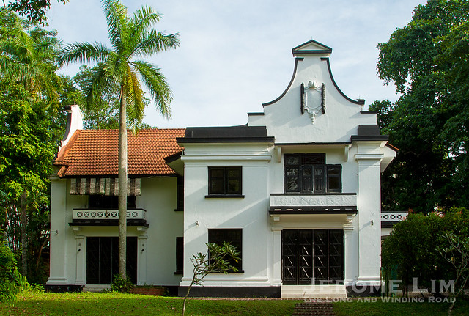
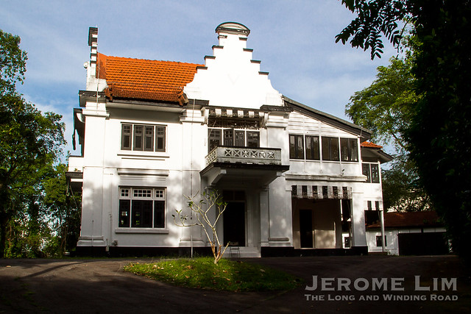
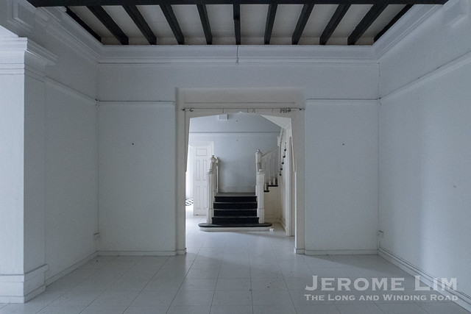
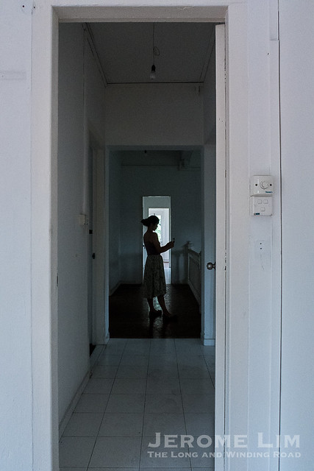
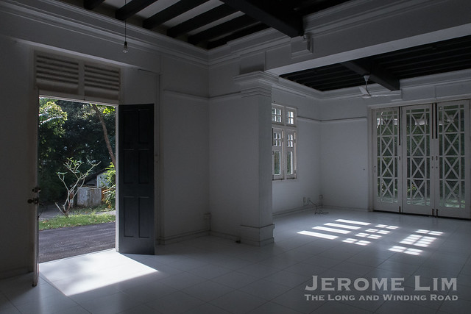




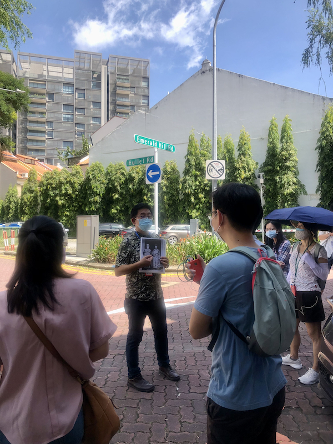

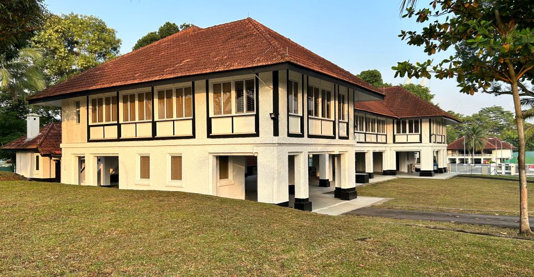
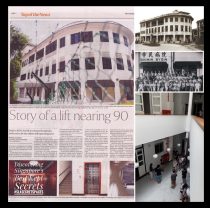

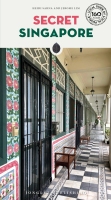

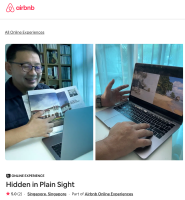
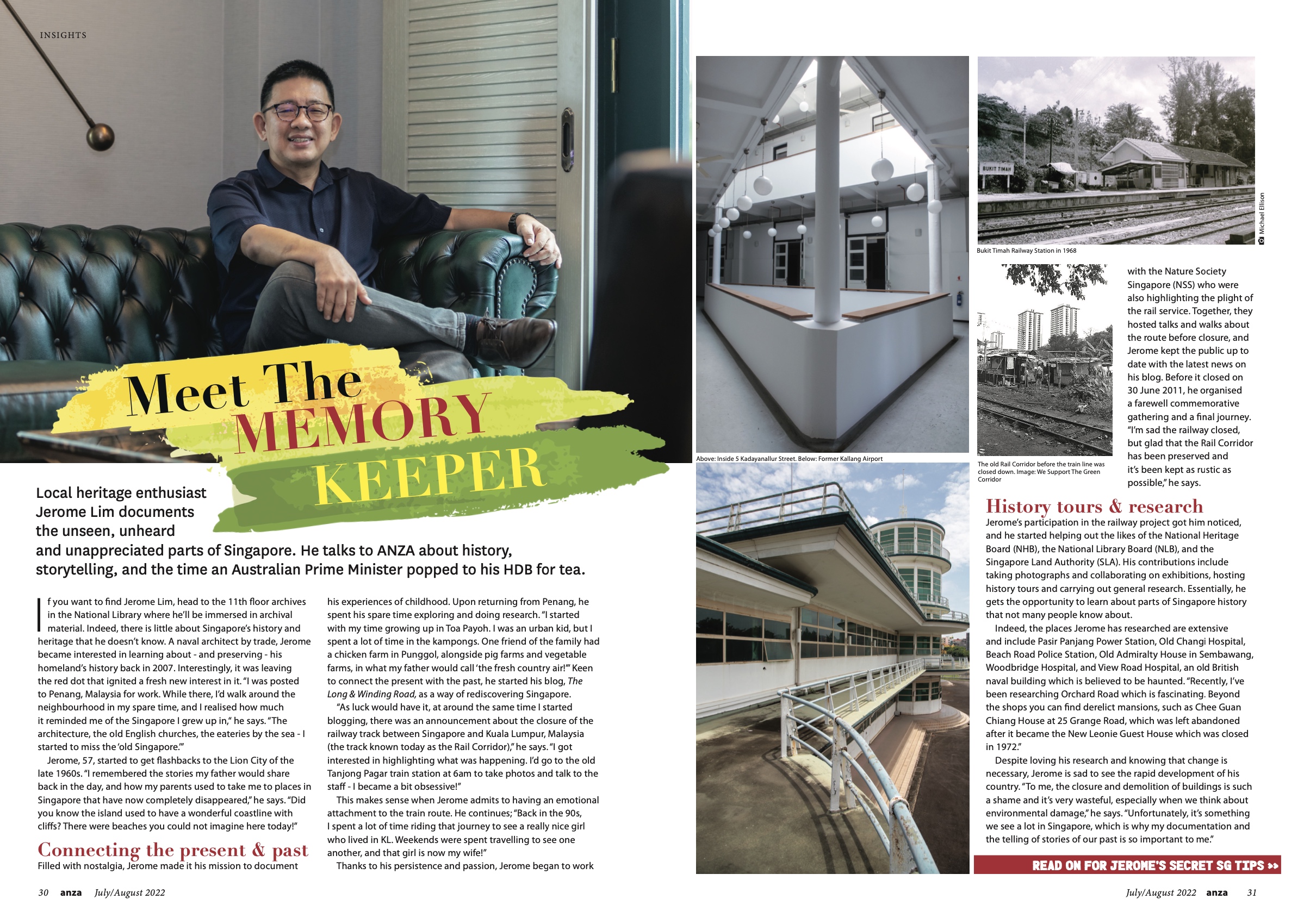









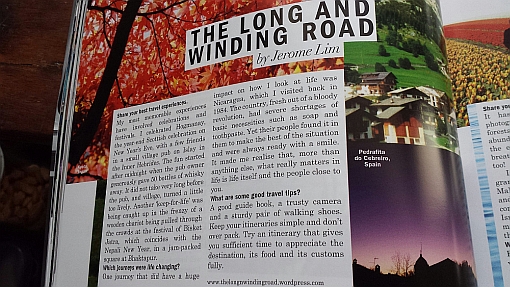
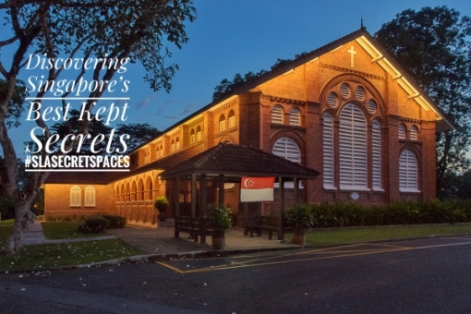
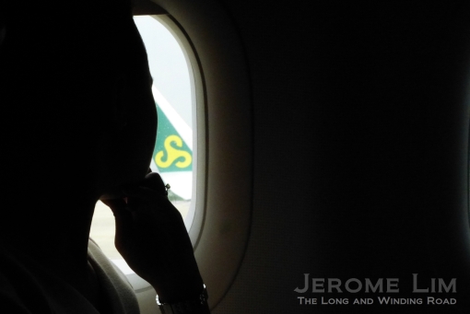
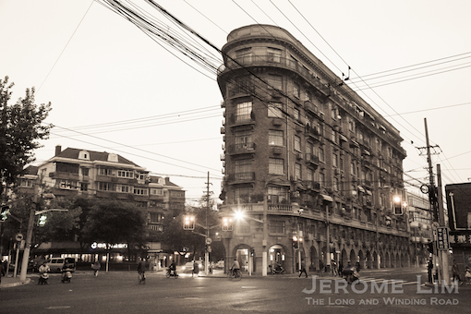
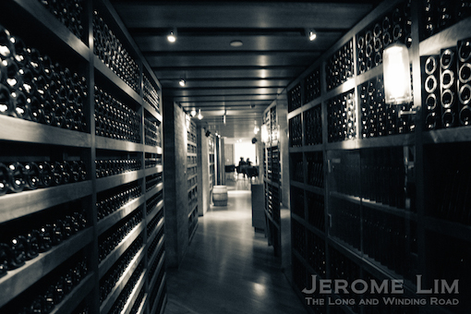

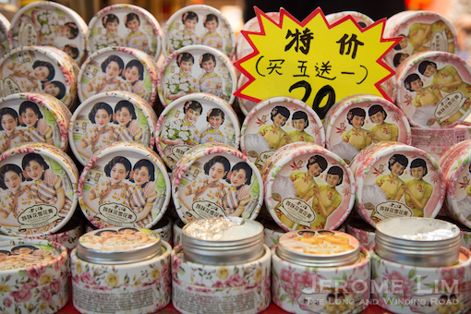
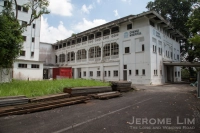
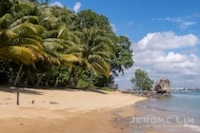



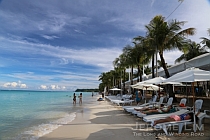


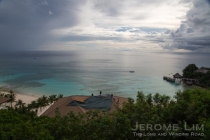
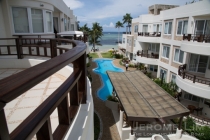
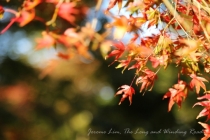

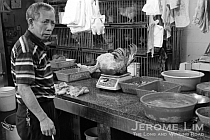
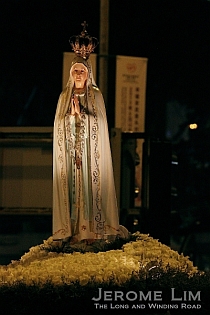
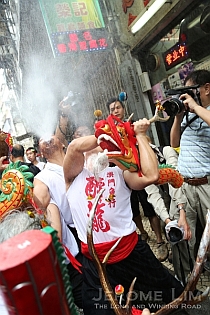
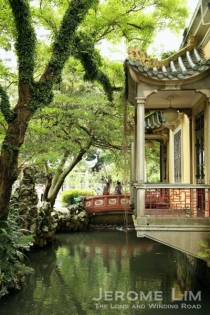
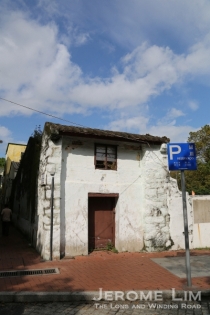

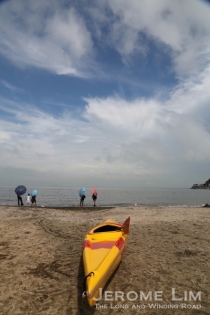





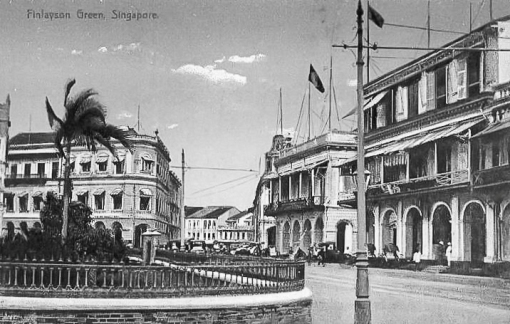
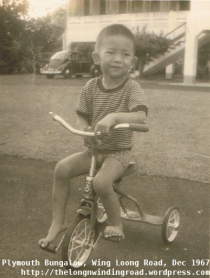
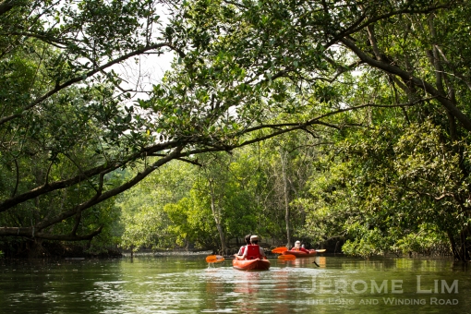
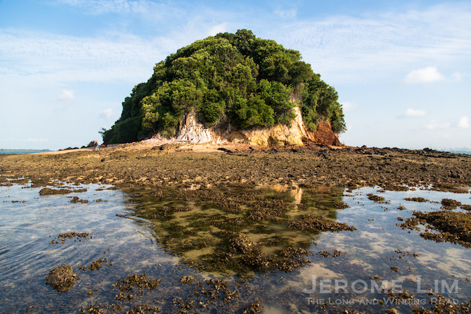

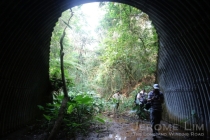
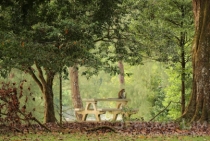
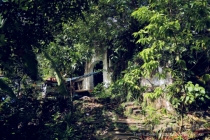
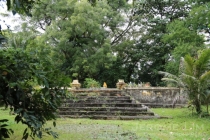
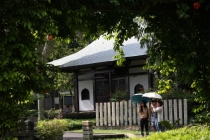
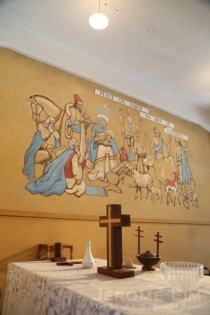





Don’t forget the estate was used by Allied POWs during 1942. The houses were home to the Gordon Highlanders, Leicestershires, the East Surreys plus various RA units as part of the greater Adam Par Estate. Check out the Virtual Library on the Adam Park Project Virtual Museum for what was found in the garden http://www.adamparkproject.com/document-library/