The header of a graphic produced by the Straits Times related to the winning concept master plan for the Rail Corridor Request for Proposal reads “On track for big changes”. It isn’t a big change however that many who came out in support of the idea to keep the Rail Corridor, much of which had been untouched by development during the days of the railway, as a continuous and undeveloped green space, were hoping to see.

A new journey along the rail and hopefully still green corridor.

A panel at the ‘Rail Corridor – An Inspired and Extraordinary Community Space’ exhibition.
The long anticipated announcement of the winning entries for the RFP to develop a concept master plan and concept proposals for the entire 24 km stretch and two special interest areas, launched in March of this year, was made at yesterday’s opening of the ‘Rail Corridor – An Inspired and Extraordinary Community Space’ exhibition at the URA Centre, by Minister for National Development, Mr Lawrence Wong.

Minister for National Development announcing the awards for the RFP and opening the exhibition.
Among the five design teams shortlisted for Stage 2A, awards were made to two teams. One was made to the team led by Japanese architecture firm Nikken Sekkei Ltd and local landscape firm Tierra Design for the concept master plan and concept proposal for the entire stretch. Another two – for the concept designs of two special interest areas, namely the adaptive reuse of Tanjong Pagar Railway Station for 20 years and the integrated blue-green public housing development at Choa Chu Kang, was awarded to the team from MKPL Architects Pte Ltd and Turenscape International Ltd.

Faces from the winning team for the concept master plan and concept proposal.
The strength of Nikken Sekkei’s concept master plan and proposals, Lines of Life, seems not so much about big changes but interventions that many will argue is necessary to enhance the user experience and allow what really should be a community space to reach out to a wider group of users, many of whom will be from the estimated one million who live, work and go to school in the immediate vicinity of the disused rail corridor.

Viewing Nikken Sekkei’s proposals.
What seems to be a plus point for the winning proposal is that it is built around core values of Space, Nature, Time and People. This with the aim to enhance the value of the space, build on its natural environment, remember the journey of the space through time and connect the various communities who will potentially use the space. The team sees nature being enhanced through four landscape strategies: a Grassland, a Rainforest, a Garden / Urban Park and a Wetland. Platforms – with a variety of amenities provided based on one of the four modular platform sizes are suggested to serve as much needed rest and comfort stops along the 24 km route.

An example of one of 21 modular platforms that perhaps resemble railway platforms to serve as a reminder of the corridor’s history.

One of the activity nodes of Nikken Sekkei’s proposal.
The team also suggests enhancing the flavour of what it sees as eight stretches with unique characters along the 24 km corridor, something that will allow a much more varied experience of the corridor that does following the departure of the railway, have the effect of leaving one with a feeling that it is more of the same. Along with the themes, ten activity nodes are proposed. From the graphics on display, it does seem that large scale interventions are being proposed in and around the nodes. While this doesn’t seem to be in keeping with the hope some harbour for an undisturbed, natural and easy to maintain green corridor, it does have the desired effect of enhance the value of the space to the wider community.

One of the activity nodes proposed – The Community Cave under the PIE viaduct at Mayfair Park, includes a rock climbing wall that can be repurposed in the future.

The Cultural Valley at Buona Vista with the intention to cater to the working community at One North and the residential community at Queenstown.

A look out tower over the lush landscape at Bukit Timah Fire Station – The Green Connection, seems as a hub for eco-based activities.

The Station Garden at Bukit Timah Railway Station, which leverages on its idyllic setting. Amenities such a bicycle station and a cafe are envisaged for this node.
Plus points of the winning concept also include the introduction of much needed 122 access points along the corridor. The history and heritage of the corridor, sadly already minimised by the removal of much of the railway’s paraphernalia, will not be forgotten through adaptive reuse of former railway buildings and the restoration of its existing artefacts and structures. On this note, the railway line’s two very distinctive and iconic truss bridges will be gazetted for conservation – Minister for National Development Mr Lawrence Wong also announced yesterday that the process to have the bridges conserved has commenced. The bridges, constructed for the 1932 Railway Deviation that turned the trains to the new terminal at Tanjong Pagar, elevated the railway and minimised the number of railway level crossings, have long been a feature of the Bukit Timah area and has given the area much of its character.

The truss bridge at the 9th milestone – one of two that will be gazetted for conservation.
Besides the concept master plan and concept proposals for the 24 km corridor, visitors to the exhibition will also get to have a look at MKPL’s and Turenscape’s ideas for the adaptive reuse of Tanjong Pagar Railway Station and the Choa Chu Kang development. The proposal for Tanjong Pagar Railway Station sees it re-purposed into a multi-functional community use building for an interim 20 year period before future plans can be made in relation to the intended Greater Southern Waterfront development that will take place after the lease expires at the port in 2027.

MKPL’s and Turenscape’s vision for Tanjong Pagar Railway Station.

Panels showing proposals for Tanjong Pagar Railway Station and the Lines of Life.
What is proposed will see art clubs, a railway gallery, exhibition space, auditorium, cafés and modular pop-up community kiosks placed along the platforms with a landscaped are in front of of the former station. Also proposed is the integration of the Circle Line’s Cantonment Station, which will be built under the platforms, with the former railway station (see also: Closing the Circle). The proposals – done up when it was thought that the portion of the platforms to be removed to allow the MRT station to be constructed had to be demolished – sees a new interpretation of the removed platform constructed and also the station exits opening up to the area where the tracks were. We do know from the joint SLA/LTA 29 October announcement that ways to reinstate the removed portions of the platforms are being looked into. What would certainly be good to also see is that the perspective provided along the platforms – among the longest along the Malayan Railway’s line to accommodate the longest mail trains and a testament to the importance of the former station, is not altered by the suggested interventions.

The platforms at Tanjong Pagar Railway Station were dimensioned to accommodate the longest mail trains and are among the longest found along the Malayan Railway’s lines – a testament to the station’s importance.

Minister for National Development , Mr Lawrence Wong viewing MKPL/ Turenscape’s winning proposal for Choa Chu Kang.
More information on the winning proposals can be found at the URA’s Rail Corridor RFP website. The proposals can also be viewed at the exhibition, which is being held at the URA Centre Atrium and runs from 9 to 28 November 2015. The master plan and design concepts, which have already incorporated many ideas from the consultation process, are not finalised proposals and there will be scope to have them be refined based on further feedback from stakeholders and the general public. This can be provided at the exhibition where one can provide feedback on forms in one of the four official languages, or online http://ura.sg/railrfp.

Feedback can be provided at the exhibition.

Feedback can also be made electronically.

Forms are provided in the four official languages.
The exhibitions will also be brought to neighbourhoods along the corridor in the first quarter of 2016, during which time feedback may also be provided, following which Stage 2B and 2C of the RFP exercise will be held, starting in the second quarter of 2016. The awarded teams will work with URA to refine the ConceptMaster Plan and Concept Proposals, taking into account the feedback received during stage 2B. A preliminary design and feasibility study for a selected four kilometre-long signature stretch of the Rail Corridor, covering the area from Bukit Timah Railway Station to Hillview Road area, will also be carried out by Nikken Sekkei in Stage 2C. This will be followed by a public exhibition of the proposals scheduled in June 2016.
Around the exhibition











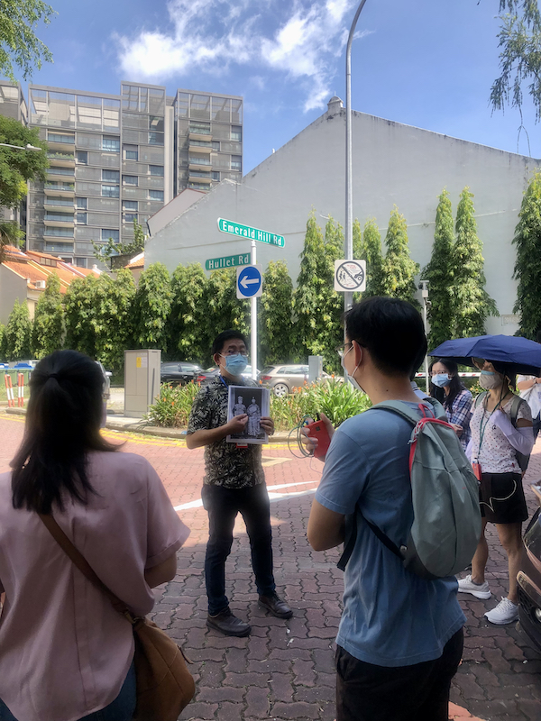

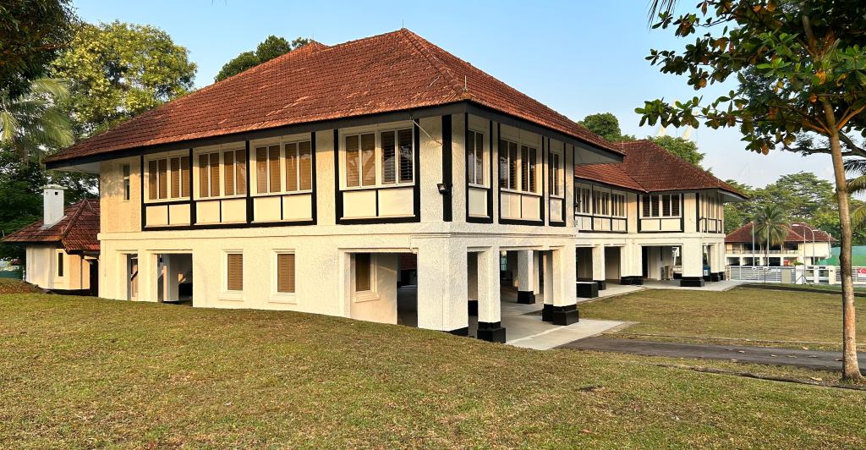
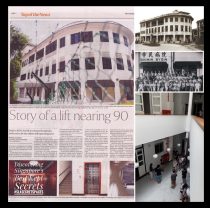
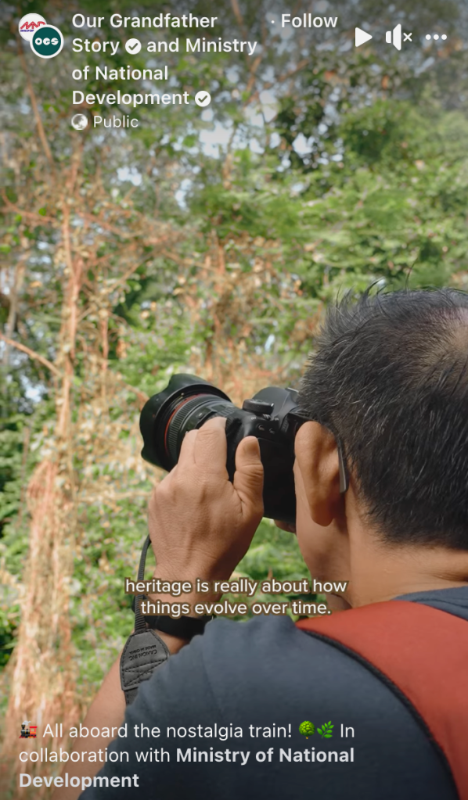
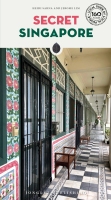


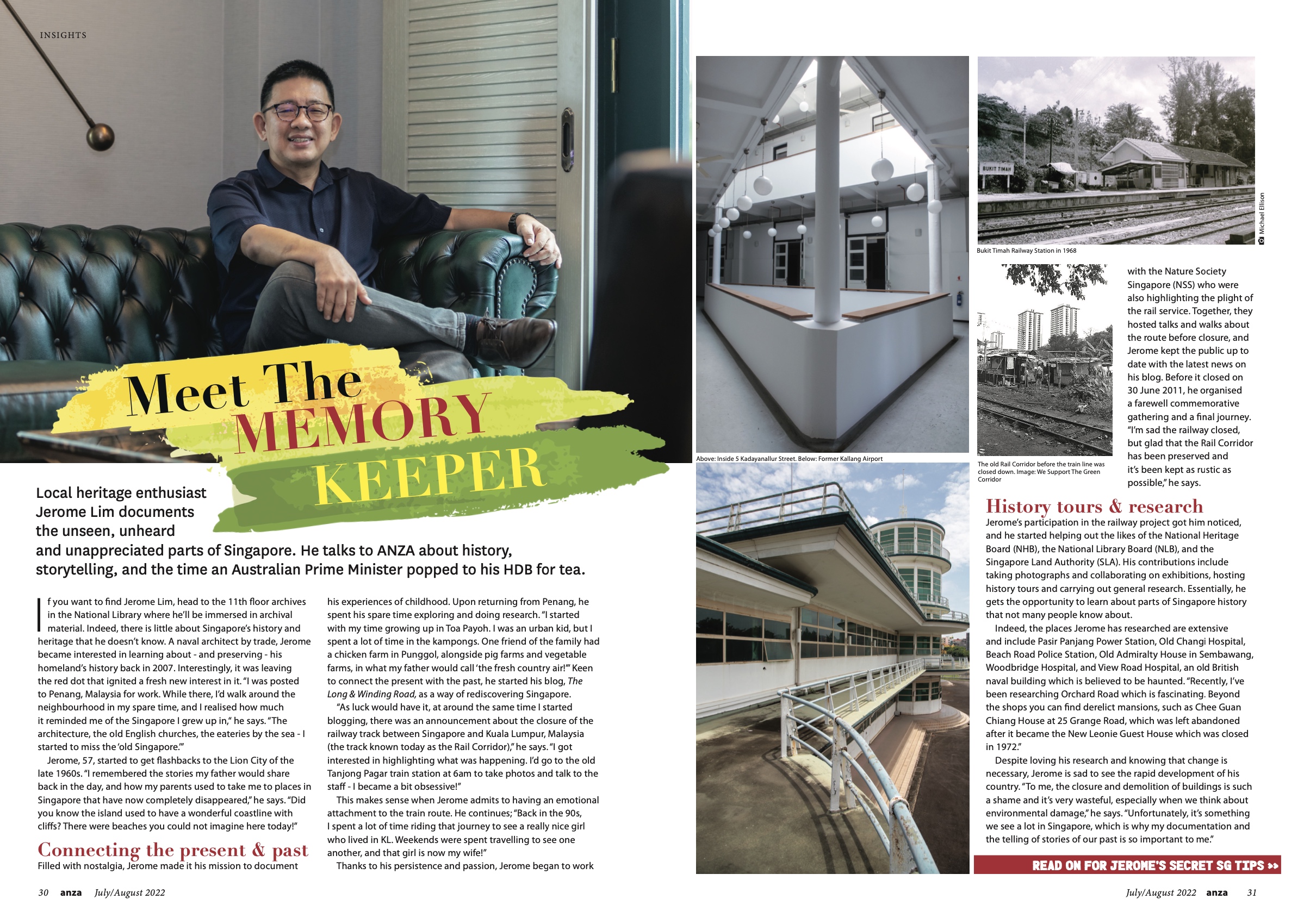









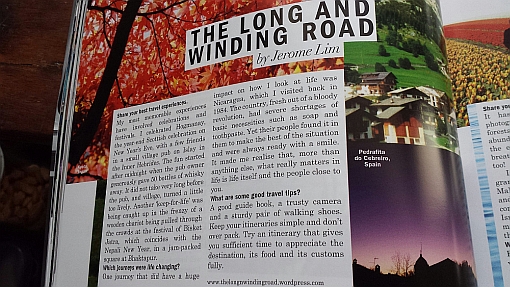
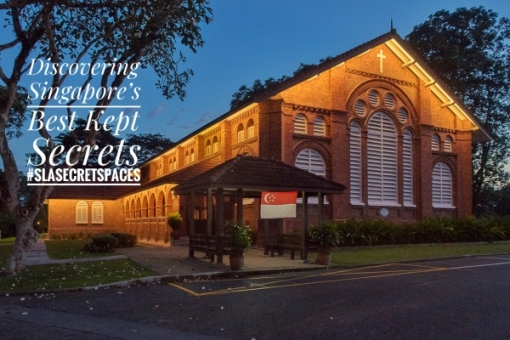
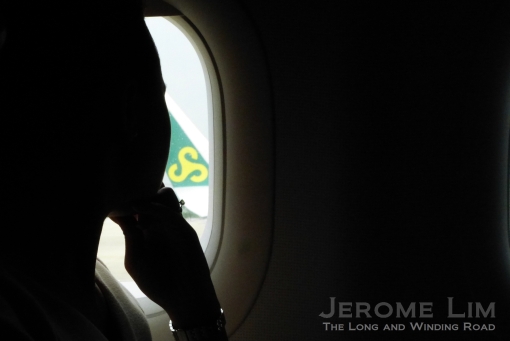
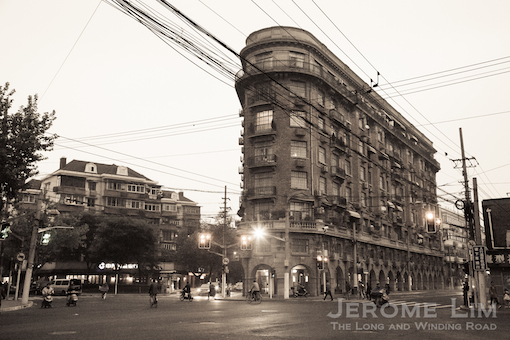
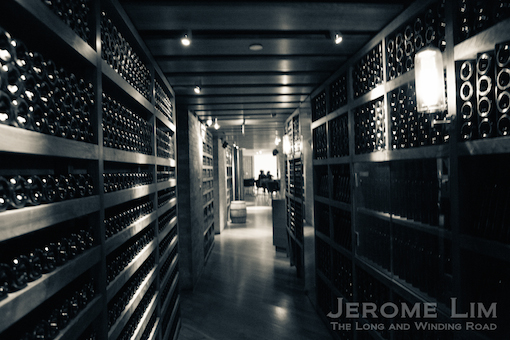


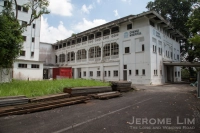
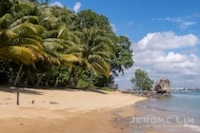
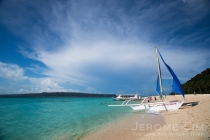


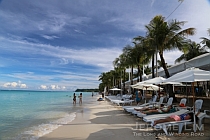


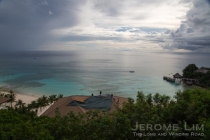
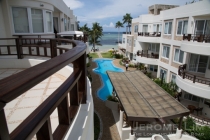
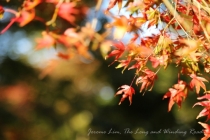

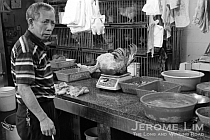
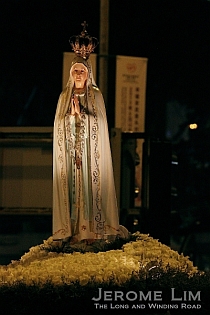
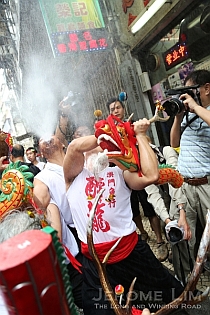
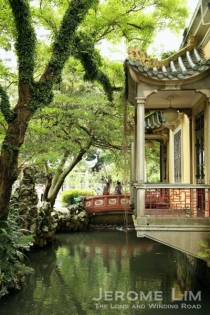
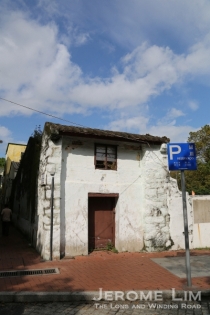
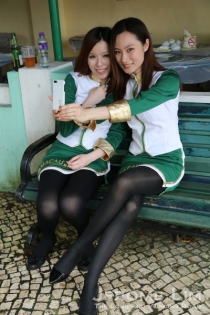
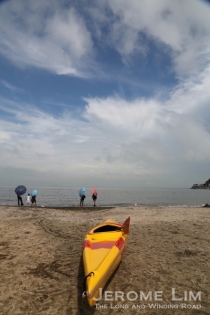





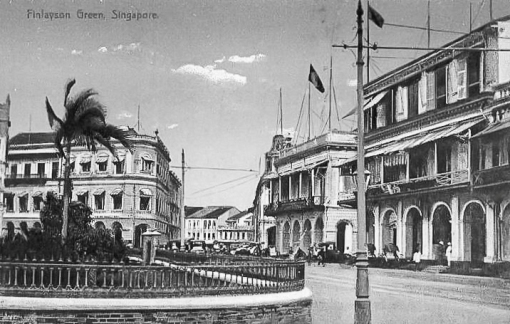
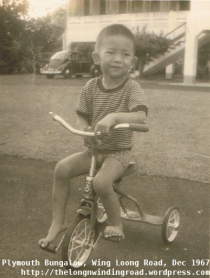
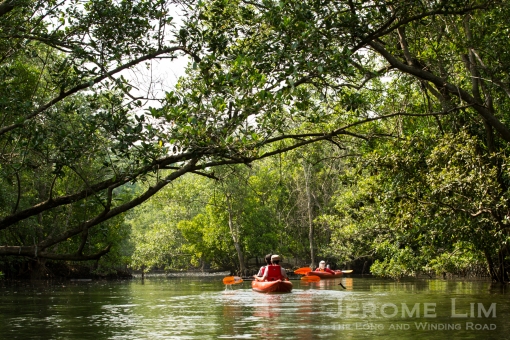
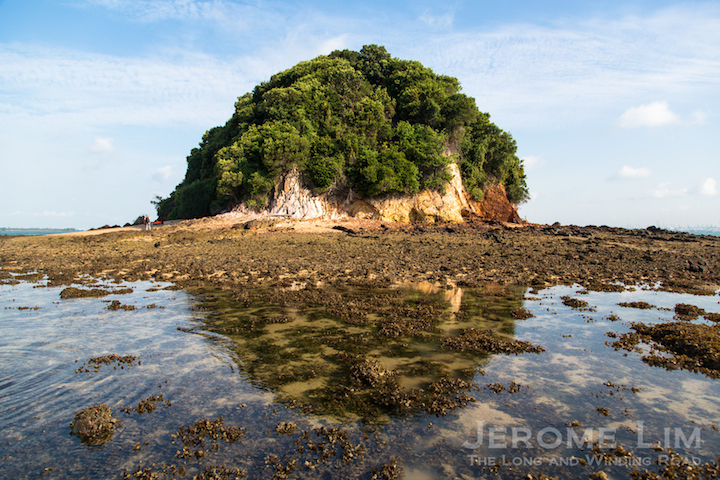

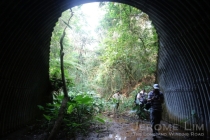
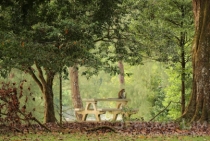
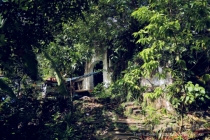
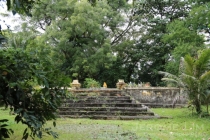
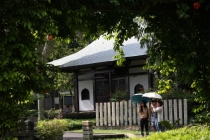
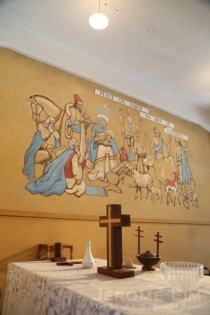





Reblogged this on Dawn of Divine Rays and commented:
An exciting change indeed, Jerome Lim. Thank you for sharing your post with us. Being abroad for many years, makes me wonder about the various changes in Singapore. Am very glad to know that Singapore is veering towards a more nature friendly environment with more spaces for Singaporeans to venture out of their confined flats. Am always very happy to read your posts. Happy mid week, Jerome. Namaste
Thank you for this summary