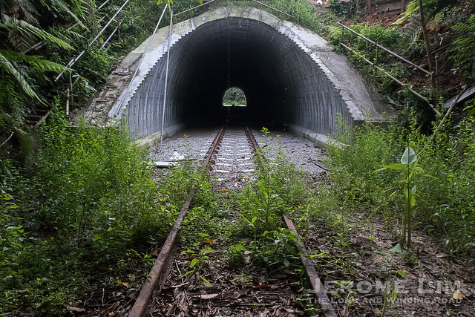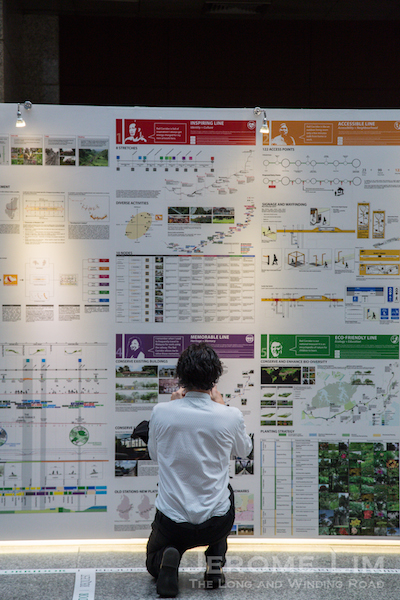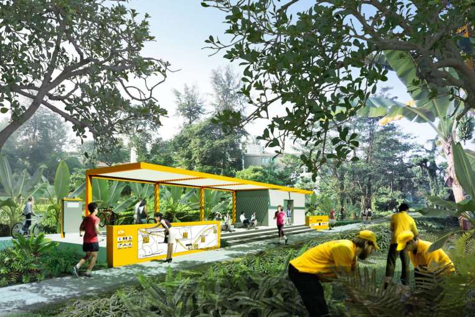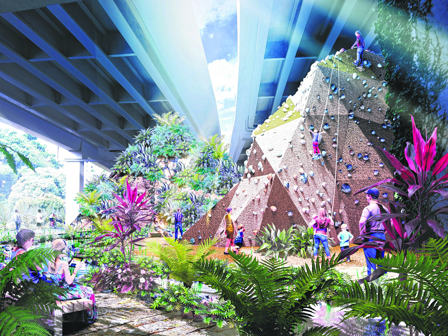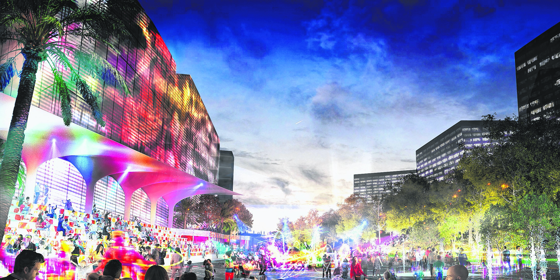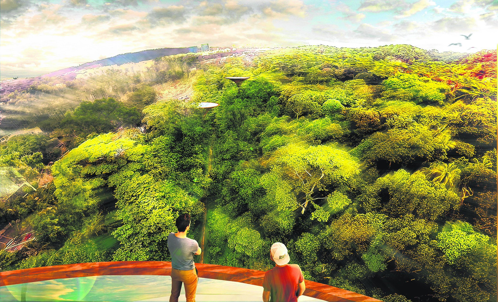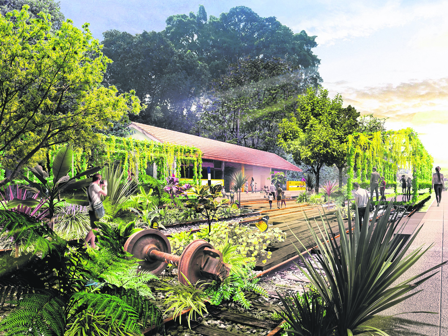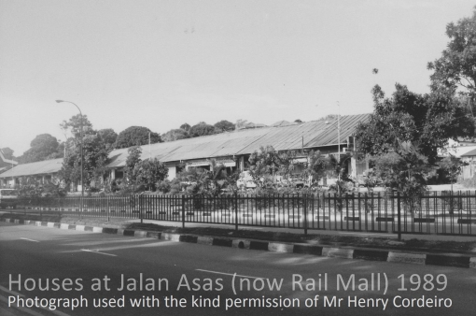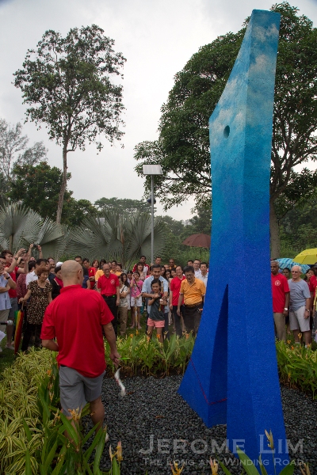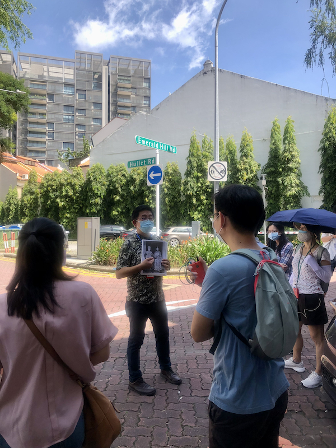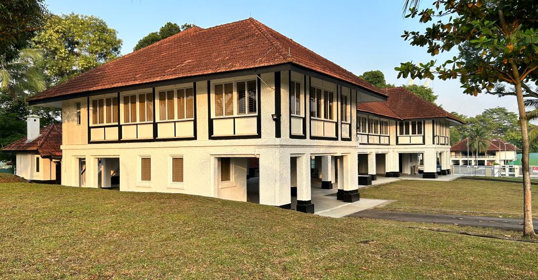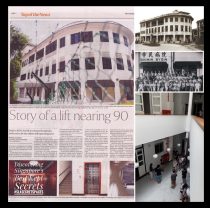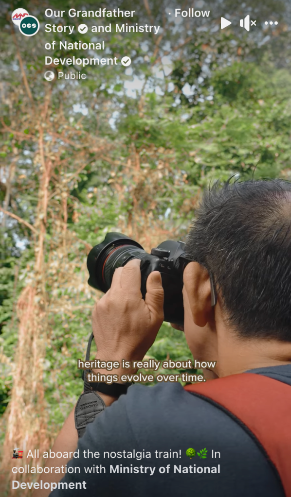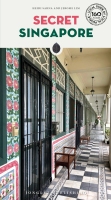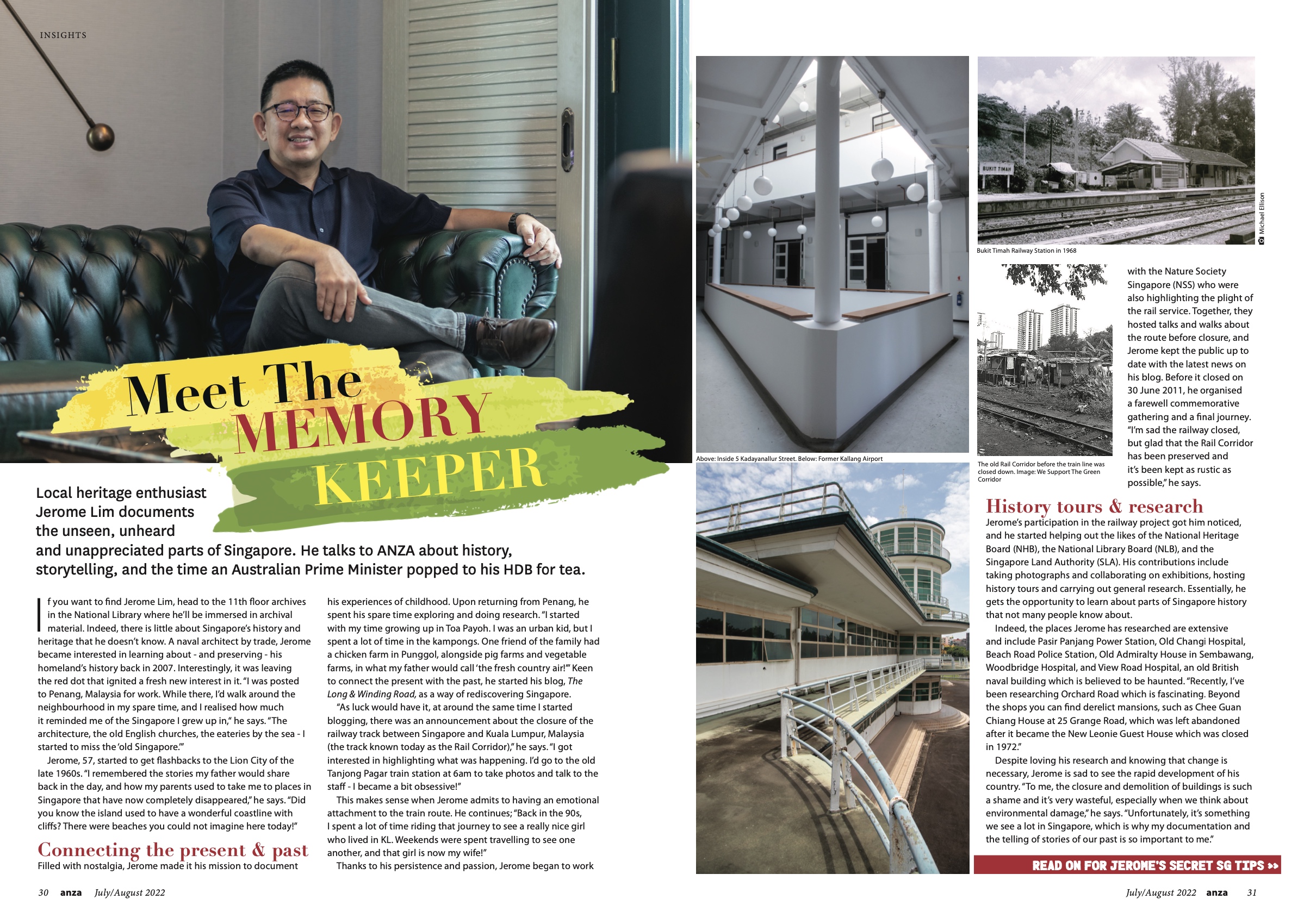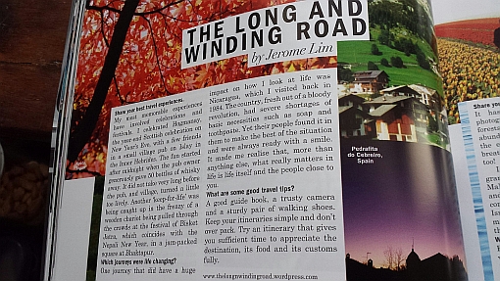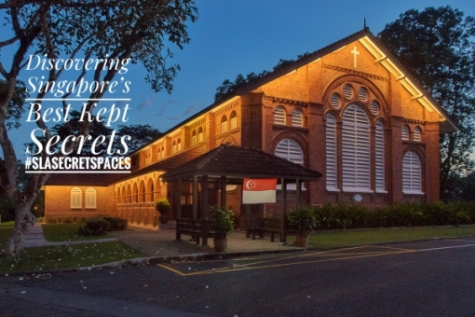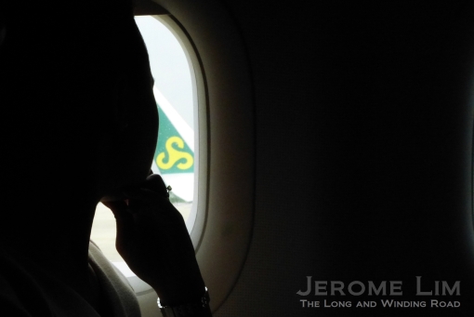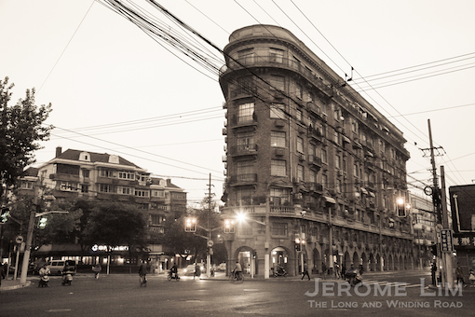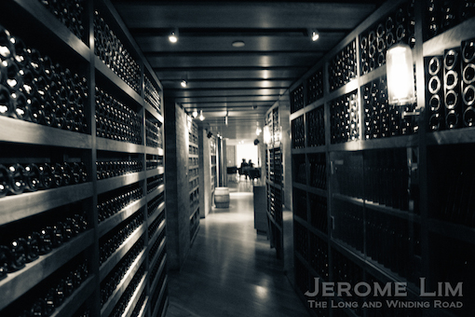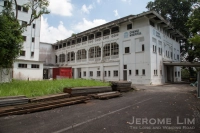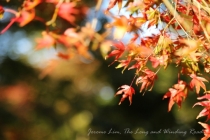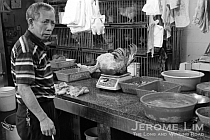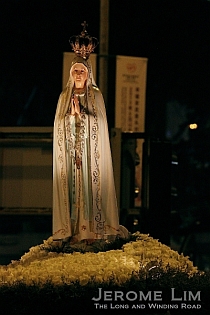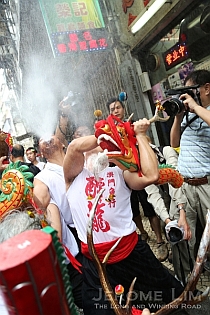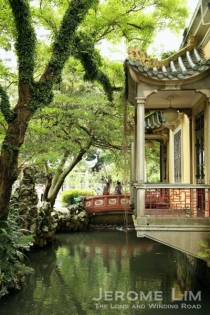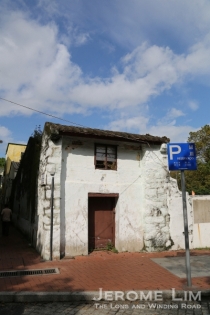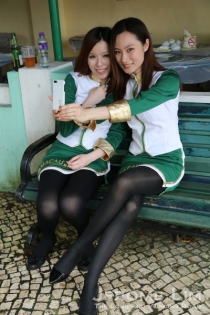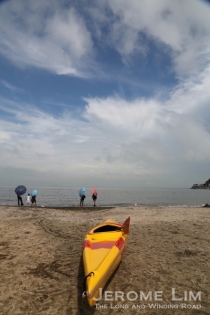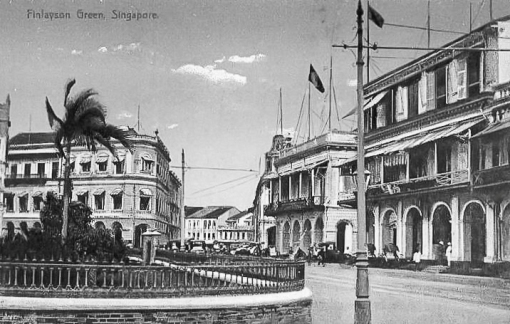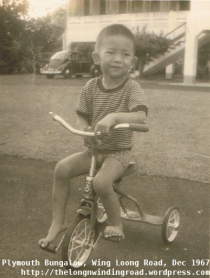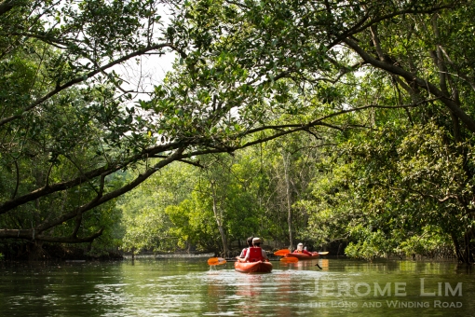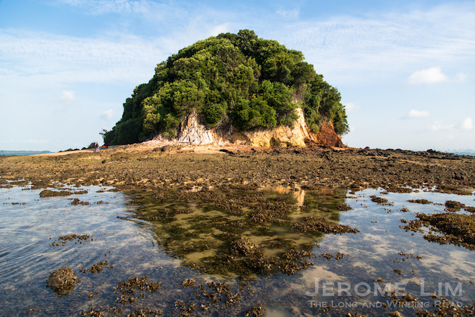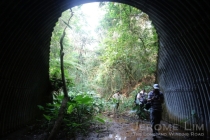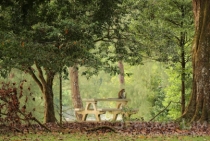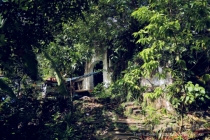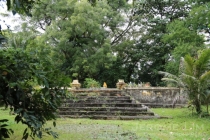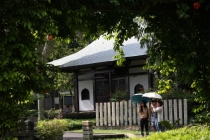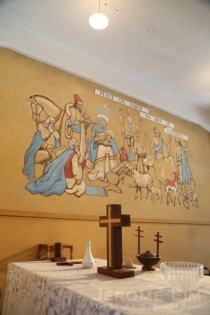Nineteenth century Singapore had its fair share of interesting personalities. One was a certain Mr Charles Burton Buckley, who had what might be thought as Singapore’s very first mile of railway built at Bukit Timah.

Buckley first arrived in Singapore as a young man of twenty in 1864 and was a well established lawyer by the time he had the line in 1892. Better known these days as the author of “An Anecdotal History of Old Times in Singapore” and the owner of Singapore’s very first motorcar, Buckley’s legal career took him to Rodyk & Davidson, where remained until his retirement. During his time with the law firm Buckley became acquainted with Sultan Abu Bakar — modern Johor’s first sultan, for whom the firm acted as legal adviser.
It was with the support of the Sultan that Buckley made the rather ambitious effort in laying what was to have been the first section of a railway line from Singapore to Kranji. The journey to Singapore’s north was a one that many took during the weekends by horse-drawn coaches to get to the gambling farms in Johor Bahru — yes, JB was a weekend destination even then! In 1891, Buckley, who saw the potential of halving the time that would be taken for the half day journey with a light electric railway line, conducted an experiment at his own expense running a crudely built tram-like carriage along 180 feet supply trolley track by the docks at New Harbour on 16 September 1891. This was of course during a time when the use of electricity was in its infancy and New Harbour was where a small quantity of electricity was being generated for lighting purposes and Buckley had wooden poles constructed to carry an overhead electrical supply to the tram.

Although the press was not particularly impressed, with the initial trail being described as a “waste of power”, the experiment was successful enough for the Sultan, who was a guest at the experiment, to lend support to the ambitious project. What Buckley had in mind was to run the line alongside Bukit Timah Road from Kandang Kerbau to Kranji with five stops. Following the experiment, he went about the business of laying the first mile of the line between 5½ and 6½ milestones Bukit Timah Road. This section was chosen as Sultan Abu Bakar owned property close by, the stables of which could accommodate a generator.
With the mile long section of the line complete, a trial was conducted in the first week of September 1892 — approximately a year after the initial experiments at New Harbour. Among the guests was Tunku Mahkota Ibrahim, Abu Bakar’s heir and eventual successor as sultan and to whom Buckley would serve as financial advisor to. Although rather clumsily built, the trial, which involved the running of three carriages over seven days over the mile long line, was pronounced as “more successful than expected”. News of the successful trials even reached the United States, where it was picked up by the Chicago based “Street Railway Review”. Despite making the observation that while they “did not admire the graceful outline of trolley stand and pole”, they did “suppose that they were for the benefit of our Simian ancestors, who may wish to travel on top”, the Review reported on the trials rather favourably in its January 1893 edition.

Source: Street Railway Review, Vol III, January 1893
Nothing much more would however be heard of Buckley’s endeavour and with the Government taking steps to build a railway of its own — a detailed proposal for a non-electrified railway was brought up for consideration to the Legislative Council in 1898 and although the proposal was rejected initially, the proposal was passed the following year with work on it starting in early 1900. The first section of the Singapore Government Railway, also known as the Singapore and Kranji Railway, began operations on New Year’s Day 1903 with the first train departing at 6 am from Singapore Station built on the former Police parade ground off Tank Road, running to Bukit Timah. The connection to Kranji would be completed in April the same year and with that Buckley’s efforts were forgotten.
































