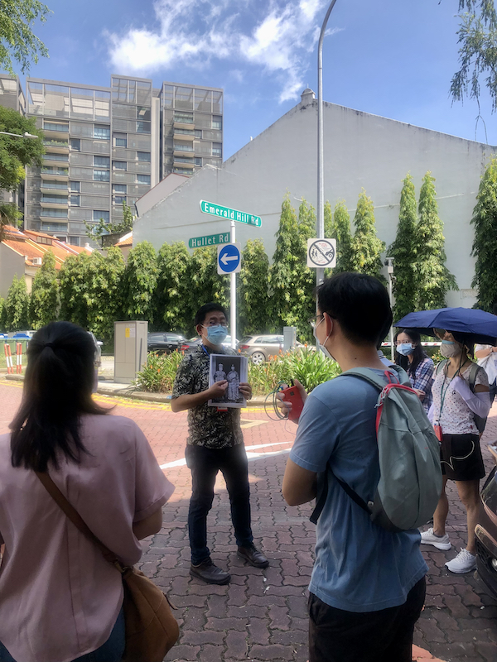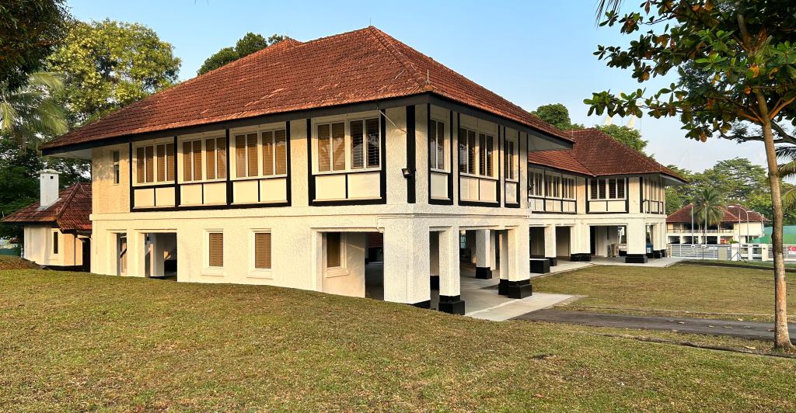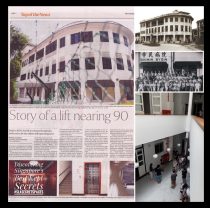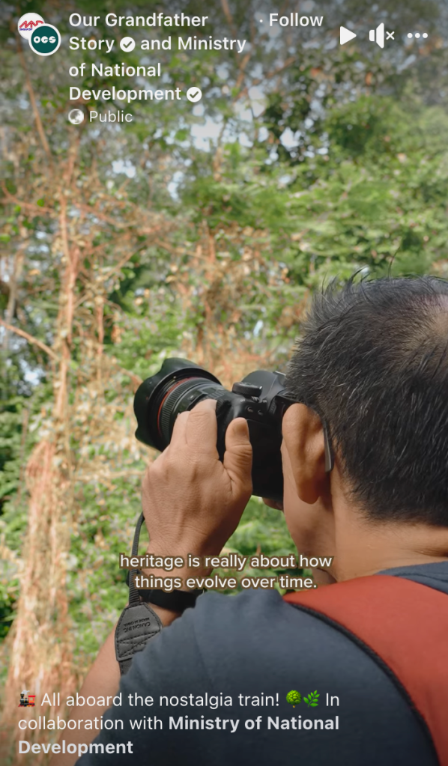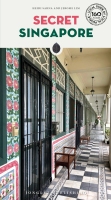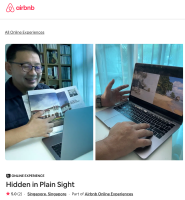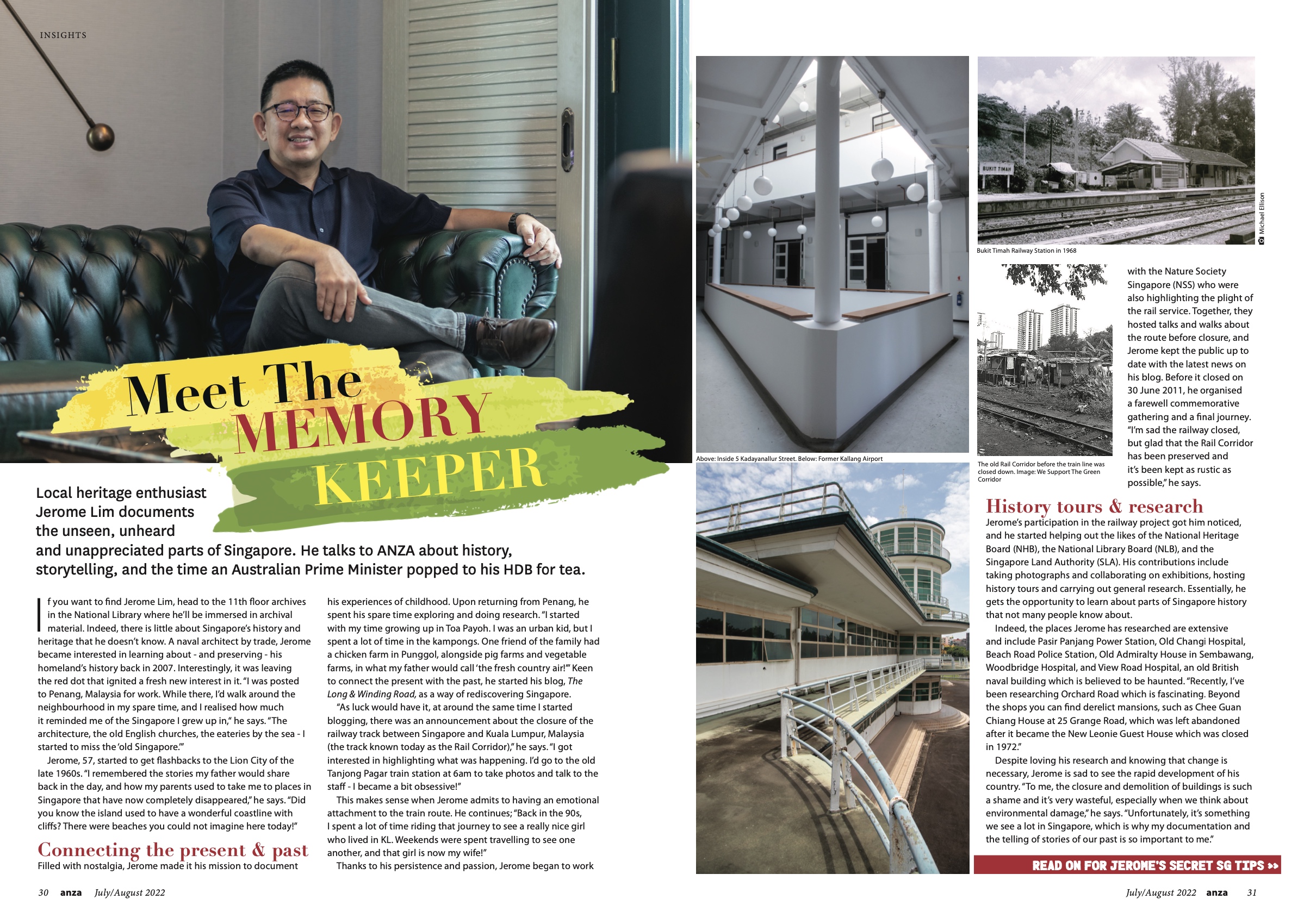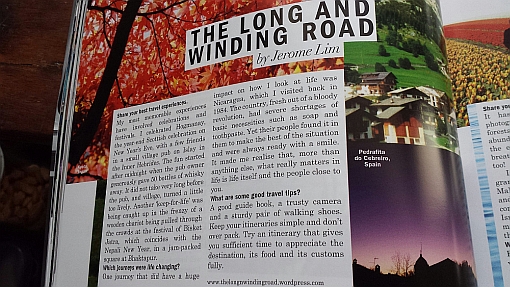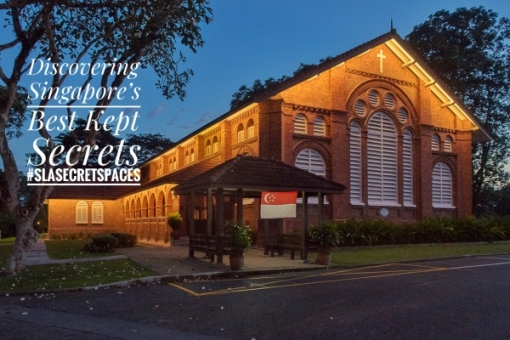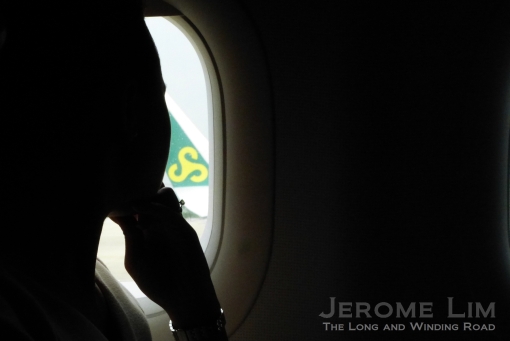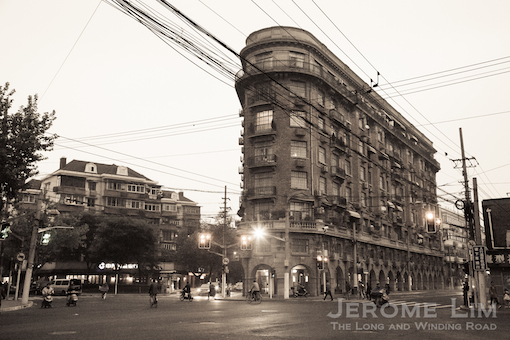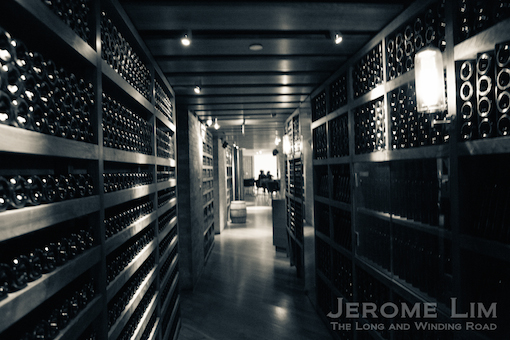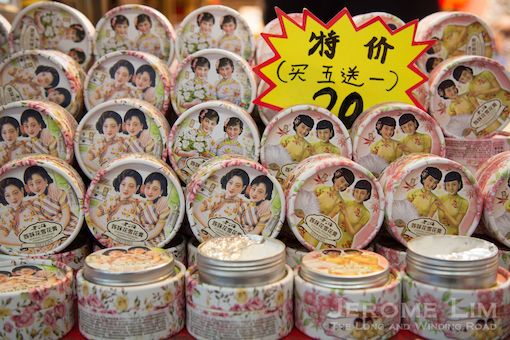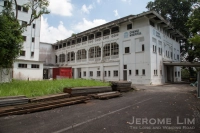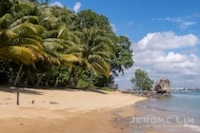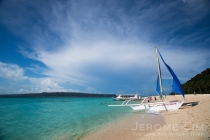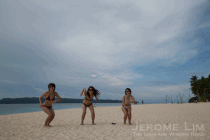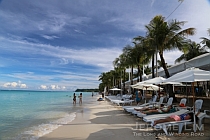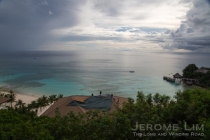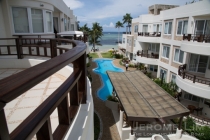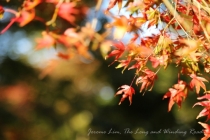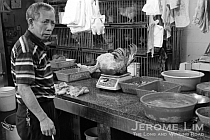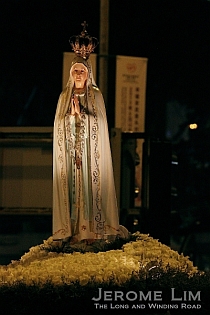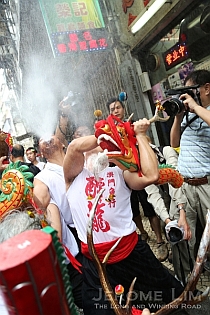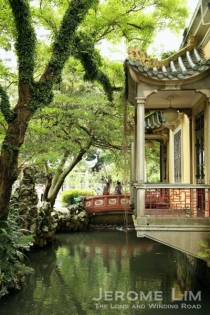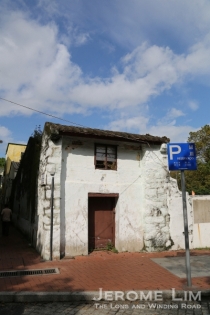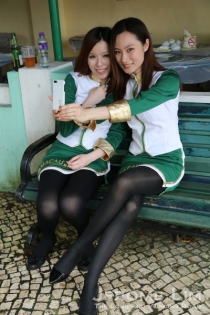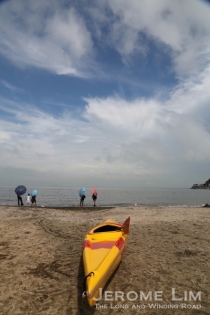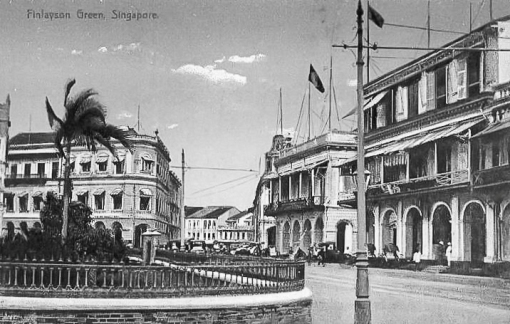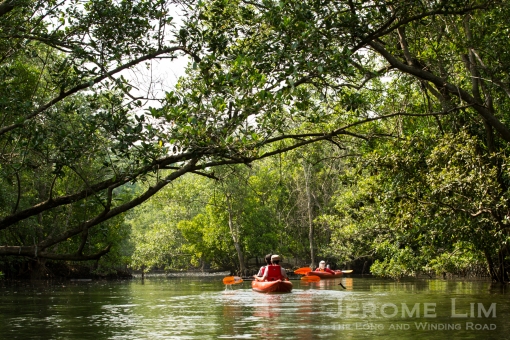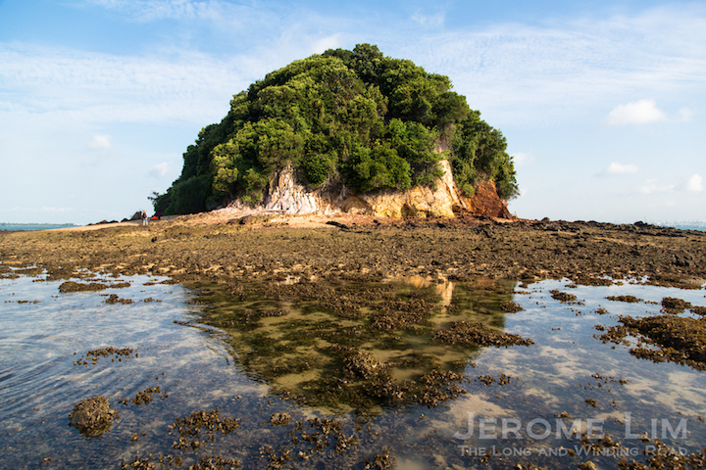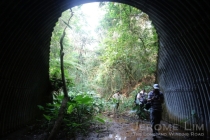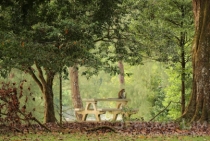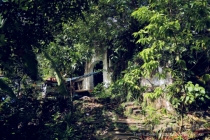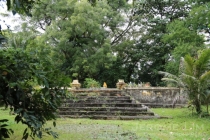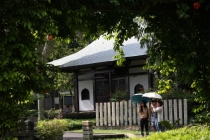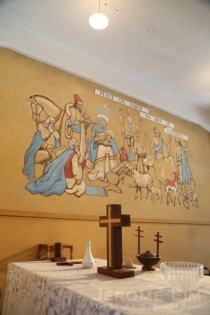Some of you would probably have read the news about the possibility of a heritage trail in the Pender Road area in the Straits Times over the weekend. The trail involves the estate containing five wonderfully designed houses that were erected by the Eastern Extension Telegraph Company’s relatively junior engineering staff in the early 1900s. The company, which was part of a group established by Sir John Pender that had a monopoly on the British Empire’s submarine cable network and hence a virtual monopoly on worldwide communications. It morphed into Cable and Wireless in 1929 through a merger with Marconi, which had a stranglehold on radio communications.
Designed by Swan and Maclaren and built between 1908 and 1919, the houses are among a wealth of several hundred residences that were built during colonial-era, which are often referred to in Singapore as “Black and White houses”. While the term is correctly applied to these houses, which are timber framed, which coated in black tar based paints do exhibit a distinct resemblance to the English Tudor-style houses from which the term is derived, the same cannot be said of Singapore’s other colonial residences.
The bulk of the colonial houses, particularly those built from the mid-1920s for senior municipal, government and military officers feature Public Works Department designs with concrete columns and beams. Although many of these are coated in white finishes and feature black painted trimmings today, not all have been coated in the same colours historically. The term also prevents us from looking at the many styles that can be found among the colonial homes.
Visits to the estate – an important note:
Much of the estate at Pender Road is tenanted. To maintain the residents privacy and to avoid causing nuisance, the estate is out-of-bounds to the general public. However, do look out for a series of controlled visits that will give the public an opportunity to visit the estate and learn more about these architectural gems. These are being planned in collaboration with the Singapore Land Authority as part of the Discovering Singapore’s Best Kept Secrets series of guided visits. Hopefully, this can start in the second half of this year.
The Estate’s Houses in Photographs
Married Engineer’s Quarters (two off, built in 1919)







Bachelor Jointers’ Quarters (built 1908 and extended in 1914)





Married Jointer’s Quarters (three off, built 1919)









