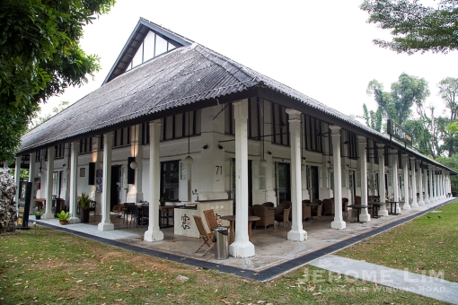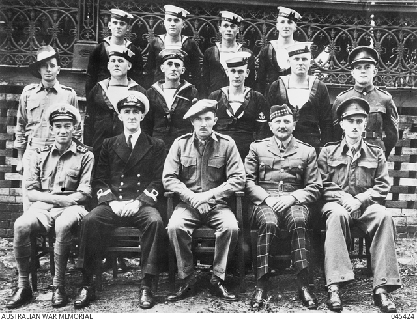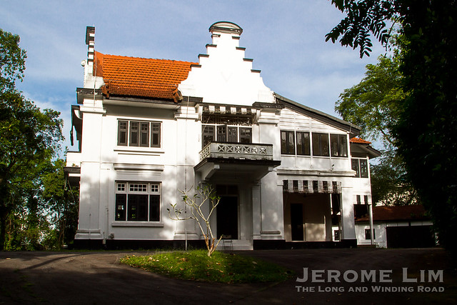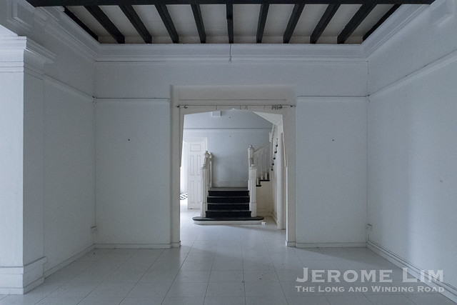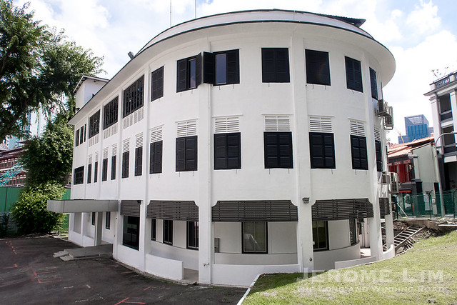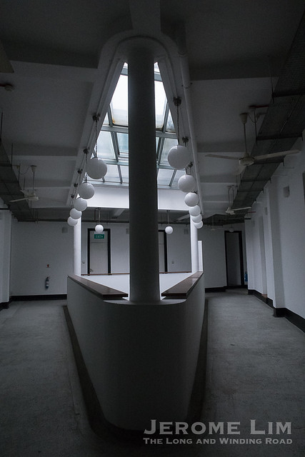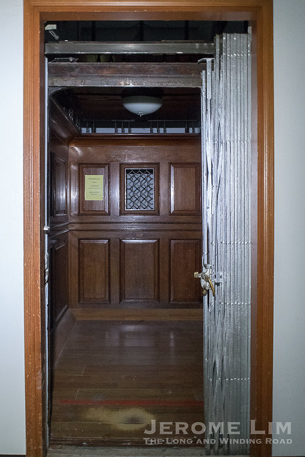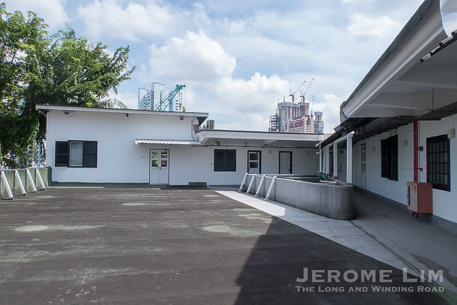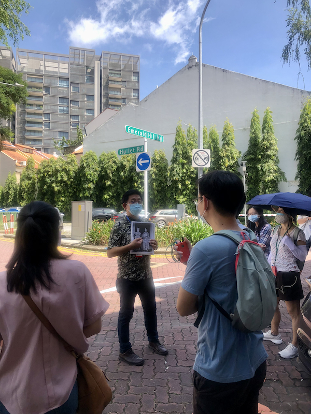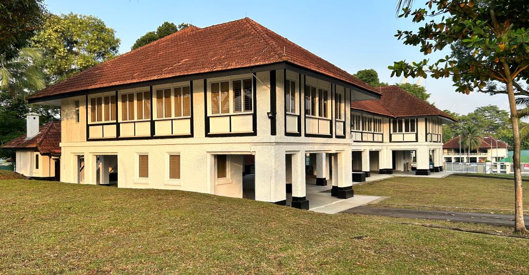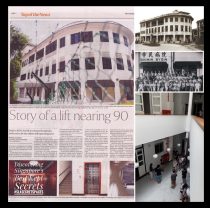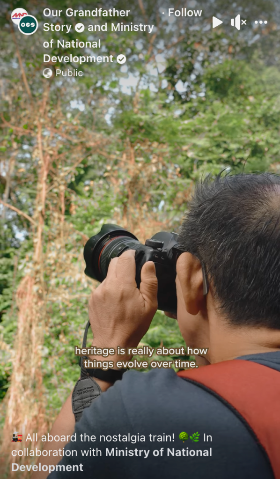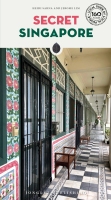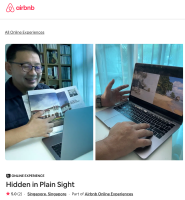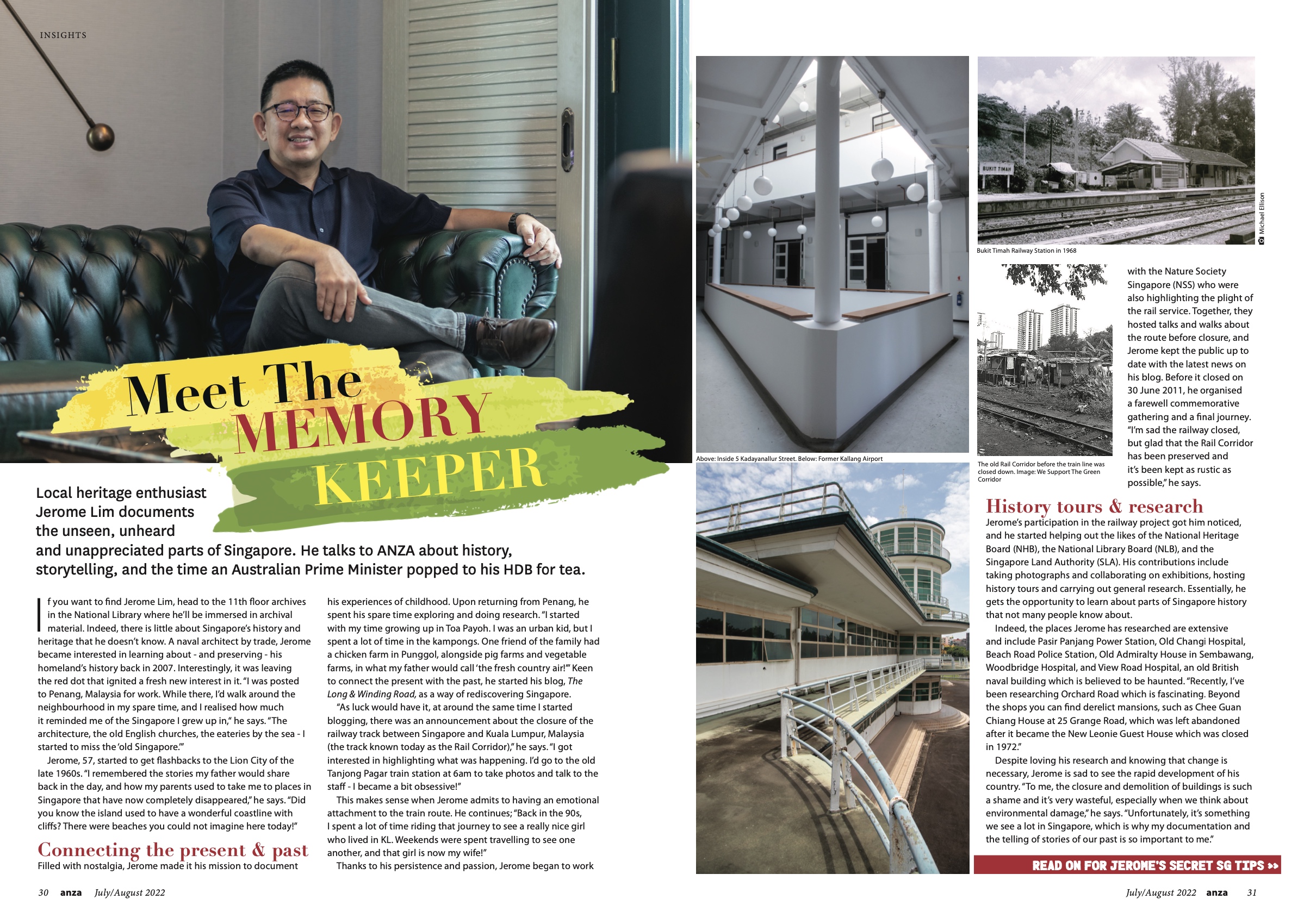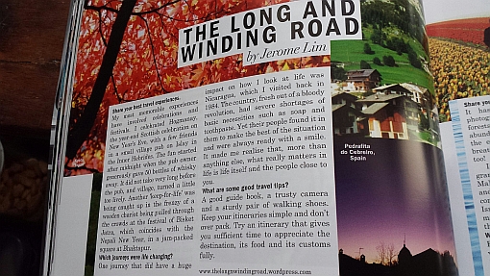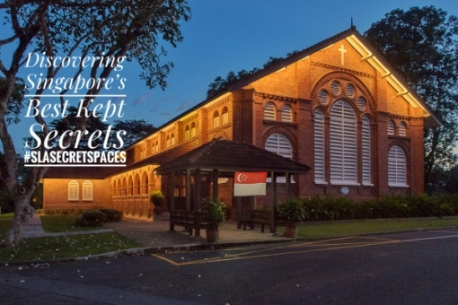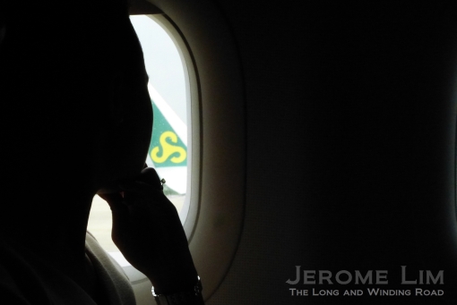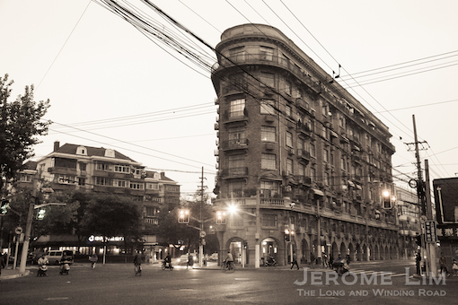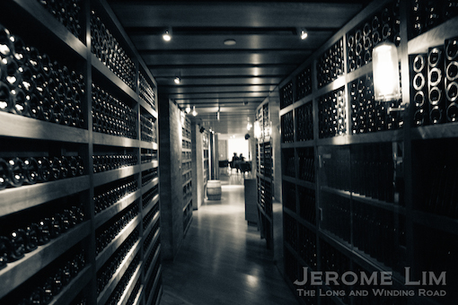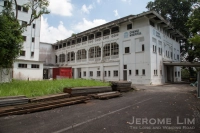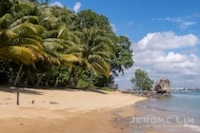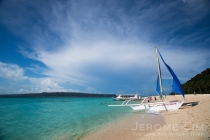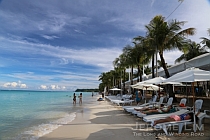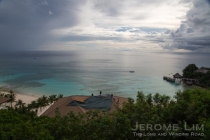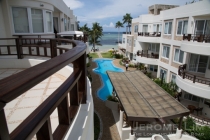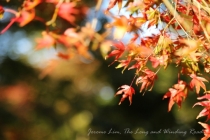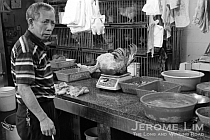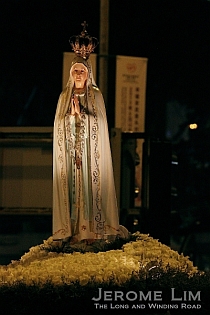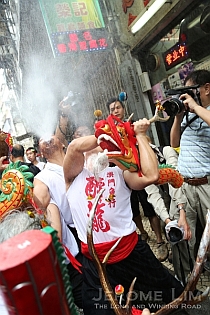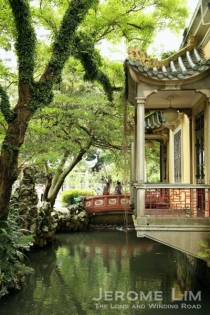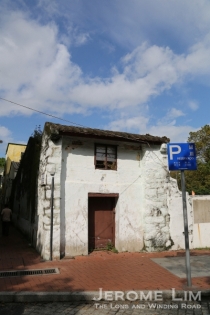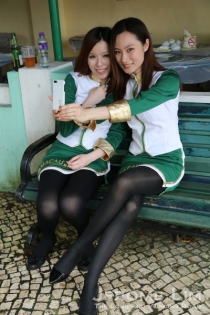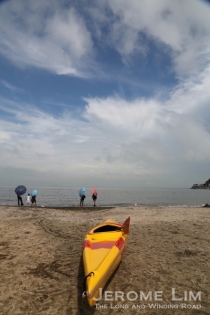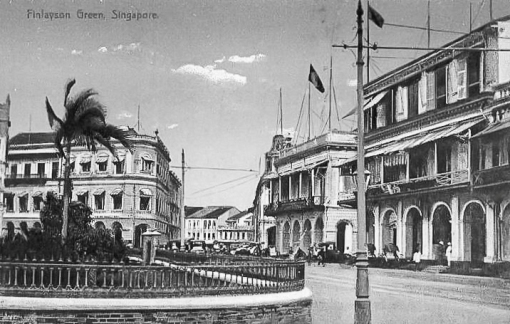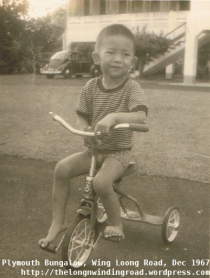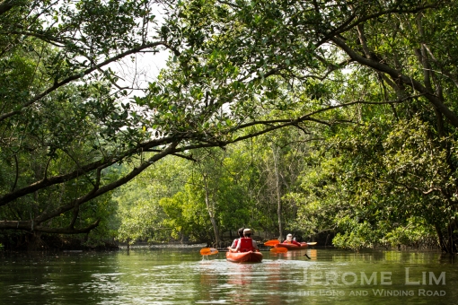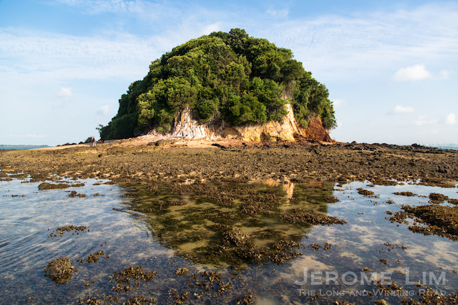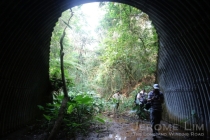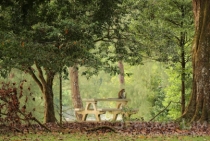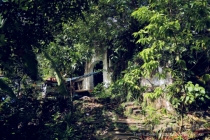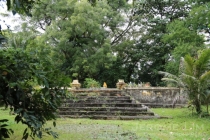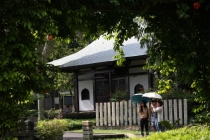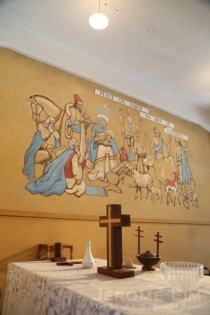Tanglin Village or Dempsey Hill, a spacious and joyous site on the fringes of Singapore’s city centre, has a history that goes back more than a hundred and fifty years. Established as Singapore’s first purpose-built military camp, Tanglin Barracks, it is a place with stories abound. There are quite a few that I find especially intriguing, including one which has as its leading protagonist a rather flamboyant German mariner by the name of Julius Lauterbach, whose exploits on and off the high seas make for quite an interestIng read.

Lauterbach’s chapter in Tanglin’s history is set against the backdrop of the First World War, a conflict which pitted his native Germany against Singapore’s colonial master, Great Britain. Almost overnight, friends found themselves on opposing sides and even if the war may have been raging far from Singapore’s shores, its fallout extended to the island in one way or another. On 24 October 1914, some three months into the conflict, nationals of Germany and Austria in Singapore received an order to report to the P&O Wharf. There were a number of prominent members of the mercantile community amongst the group. Initially interned on St John’s Island, the group would be moved into Tanglin Barracks‘ vacant blocks and were joined by internees who had been detained in Malaya.

The choice of Tanglin Barracks as a place of internment was only possible as the British infantry units who would have normally be quartered at the barracks were most — in Europe. This arrangement however, would leave Singapore with threadbare defences, although there seemed to be little of concern with the main threat to the island’s security having been ascertained as internal rather than external. The responsibility for maintaining order was placed squarely on the shoulders of the officers and men of a British Indian Army infantry regiment — the 5th Light Infantry, which was quartered at Alexandra Barracks.

At Tanglin Barracks, a total of about 250 civilians were held, accommodated in a cluster of barrack buildings which had been ‘wired in’ with scaffolding used as watch towers. The 5th Light Infantry provided the camp’s security details together with a handful of men from the volunteer units. Within the confines of the camp boundary was also a ‘small bungalow’ that was converted for use as a hospital for internees. Tanglin Barracks’ Teutonic flavour was also to be enhanced by a group of about sixty Prisoners of War (POWs) from the German naval cruiser, SMS Emden, which brought the total number of internees at the camp to 309. The POWs were housed separately within the confines of the camp in a barrack block that acquired the name ‘Emden Villa’.

The Emden must have been quite well known in Singapore, having gained notoriety for the damage and disruption to Allied shipping in the Indian Ocean and the China Sea that it had inflicted in the early months of the war. Among the cruiser’s exploits was a daring raid on Penang harbour during which two ships — a Russian cruiser and a French destroyer — were sunk. The Emden, as did many naval vessels on both sides, also employed tactics that could be compared to pirate ships in sending boarding parties to storm merchant ships, either to scuttle them, or if the cargo was valuable enough, to commandeer these vessels as a ‘prize’. The men of the Emden who had found their way to Tanglin were in fact members of ‘prize crews’ of three ships that were recaptured by the Allies, the most senior of whom was Reserve Lieutenant Julius Lauterbach. Lauterbach was taken along with the prize crew of the collier, Exford, which was carrying a cargo of 6000 tons of coal when it was recaptured by the armed auxiliary cruiser, HMS Empress of Japan, off Sumatra on 11 December 1914.

Lauterbach was already well known in many circles in Singapore in his days as a master mariner who was based at the port of Tsingtao (Qingdao), which Germany held as a concession port from 1898 to 1914. He had been an established fixture on the merchant marine scene and many among the civilian internees had made the passage on ships that Lauterbach had captained. His arrival at Tanglin was said to have been greeted with a loud cheer because of his fame. Being the highest ranking officer among the POWs, Lauterbach was afforded with a degree of respect by his captors, who put him in a three-room house on his own within the camp perimeter and close to the Emden Villa.

As soon as Leuterbach arrived in Tanglin, he set out plotting an escape and after having observed security arrangements at the camp, he determined that a tunnel would best serve his purpose. On 27 January 1915, with help from a group of trusted men he started on his dig right under the noses of the camp guards, under the guise of doing gardening. It could also have been that the members of 5th Light Infantry who were guarding the camp and who were free to interact with the internees, was under Lauterbach’s influence. Lauterbach was also able to have the company of a French-Chinese Eurasian admirer during his internment, albeit with a locked gate in between them. The young lady, according to a boast that Lauterbach made, had come to Singapore to see to his wellbeing having made her way from her native Shanghai once she got wind of his plight and was also able to hand information such as maps to him to aid in his intended escape.

Mutiny
All this while, unhappiness was fermenting (some say fermented by Lauterbach and company) among members of the 5th Light Infantry. In January 1915, a decision was made to deploy the 5th to Hong Kong. The destination was however not communicated to the troops. There were rumours abound that the destination was not East, but West in Mesopotamia (modern day Iraq). With it large Muslim contingent, many among the rank and file were incensed by the prospect of having to fight fellow Muslims. In a move to quell the growing sense of unease, the transfer was brought forward. With the 5th due to be sent out on 16 February 1915 — the day after the three day Chinese New Year holiday weekend, the unit stood down from its duties at Tanglin on 14 February 1915 and camp security was left in the hands of one British and three native officers and twelve men of the Johore Military Forces, who were without ammunition, and a deployment of volunteers.

The growing sense of unhappiness and the impending move to what was rumoured to be Mesopotamia provoked members of the 5th Light Infantry into action and just after 3 pm on the afternoon of 15 February 1915, members of the regiment’s Right Wing — numbering just over 400 men, mutinied (infantry regiments were then split into two wings, each with four companies). A group of about eighty rebels headed to Tanglin, intent on freeing German prisoners in the hope that they would lend support to the rebellion. At 3.45 pm, the mutineers reached Tanglin with a group among the eighty laying siege to Tanglin Military Hospital and firing into its administration building. In spite of coming under fire, Staff Sergeant Vickers, RAMC, managed to make his way to the medical officers bungalow some 300 yards away (270 metres). Finding the Medical Officer out, he was able to raise the alarm to the police, Fort Canning and a Dr Fowlie. A group of fifteen men reached the POW camp about half an hour later around 4.15 pm and also fired on the guards. The lock to the gate was then blown up. In the chaos of the attack, four officers were killed along with ten men. One German prisoner was also fatally wounded.

An eyewitness, Corporal J F Bray, RAMC, who was stationed at the prisoner hospital recalled being roused by the firing. German prisoners then told him that a mutiny had broken out. He then rushed to the POW hospital’s dispensary to get dressings in order to attend to the wounded, one of whom was a prisoner in W-Block (now Block 17). Inside W-Block, Bray witnessed six to seven members of the 5th freeing German prisoners before moving them into Y-Block (Block 26). Bray also witnessed the leader of the mutineers shaking hands with the German prisoners. Unsuccessful in their attempts to enlist the help of the Germans, the mutineers then left, promising to return with arms and ammunition. The bulk of the German prisoners, including Lauterbach, had in fact refused to take up arms; some went on to help in attending to the wounded, and transport the more seriously hurt to Tanglin Military Hospital.

Lauterbach’s Epic Escape
In the commotion of the disturbance at Tanglin, Lauterbach made a final push to finish the tunnel that he had been working on. Determined to get away unnoticed, he decided against walking out the open camp gate and use the tunnel he had worked on. Selecting a handful of prisoners to go with him for their ability to speak English made the escape as the darkness fell, having to making a vault over a final set of barbed-wire that lay beyond the tunnel exit. Leaving at around 8pm, the group decided that the main roads were to be avoided and took a route through grass, lallang and rubber plantation — a decision that got their guide and themselves lost. With some further help obtained through a handsome bribe, the group eventually found their way to the coast, some five hours after leaving Tanglin. There the scene was set for a voyage to Karimun. The long twelve hours that it would take them to get to the islands, which lay on the neutral Dutch side of the Melaka Strait, would only be the first leg of what was to become an epic journey of escape. The journey was to involve trudging through the jungles of Sumatra, a journey from Padang to Batavia (Jakarta) to Surabaya, a passage on a Dutch steamer to the Celebes (Sulawesi), a five day passage across the Celebes Sea to Mindanao in a leaking boat that required water to be bailed out by hand continuously, a voyage disguised as a Dutchman from Manila to China’s north coast where he made his way down to Shanghai. From Shanghai, he would head east to Japan, then Hawaii, and San Francisco from where he boarded a train for New York. At Hoboken — across the Hudson from Manhattan, Lauterbach signed on to a Oslo bound Danish ship as a Swedish stoke. Making landfall in Europe, he made his way to Copenhagen before finding himself on German soil on 10 October 1915 — some eight months after his escape from Singapore and ten months after his capture onboard the Exford.




















































 ]
]






























