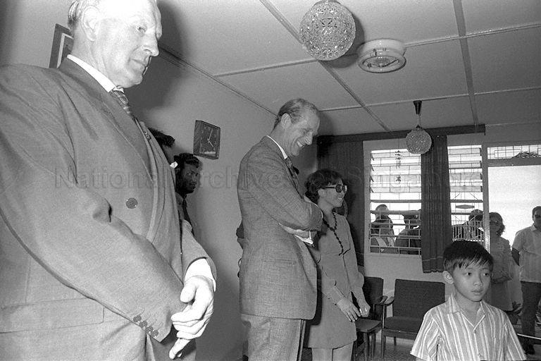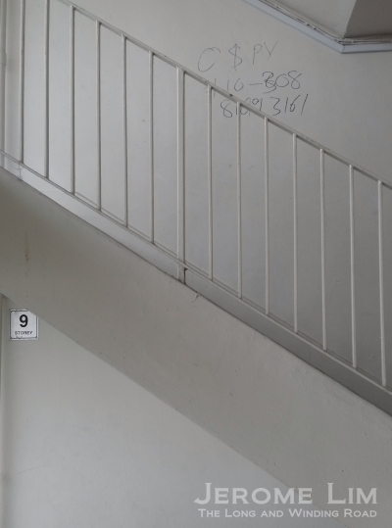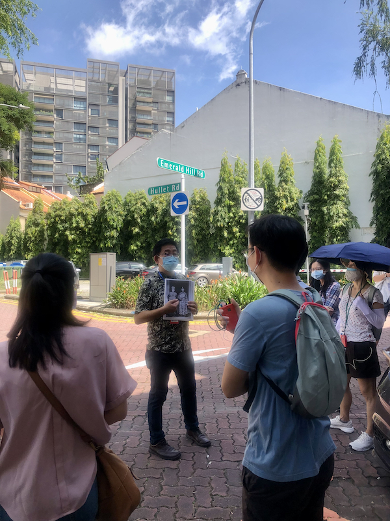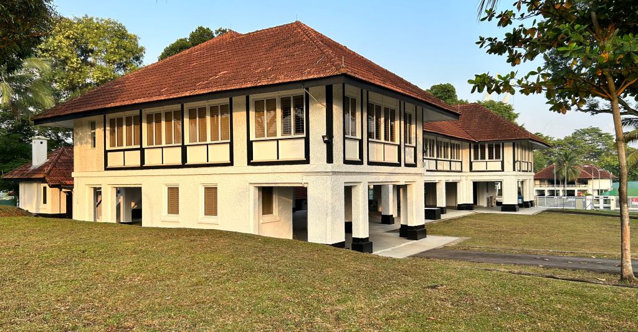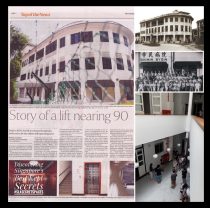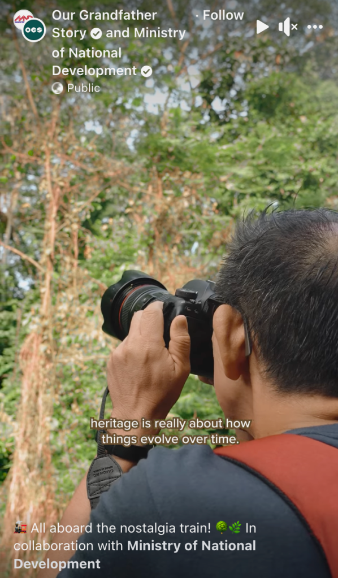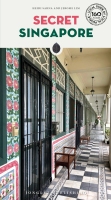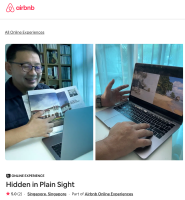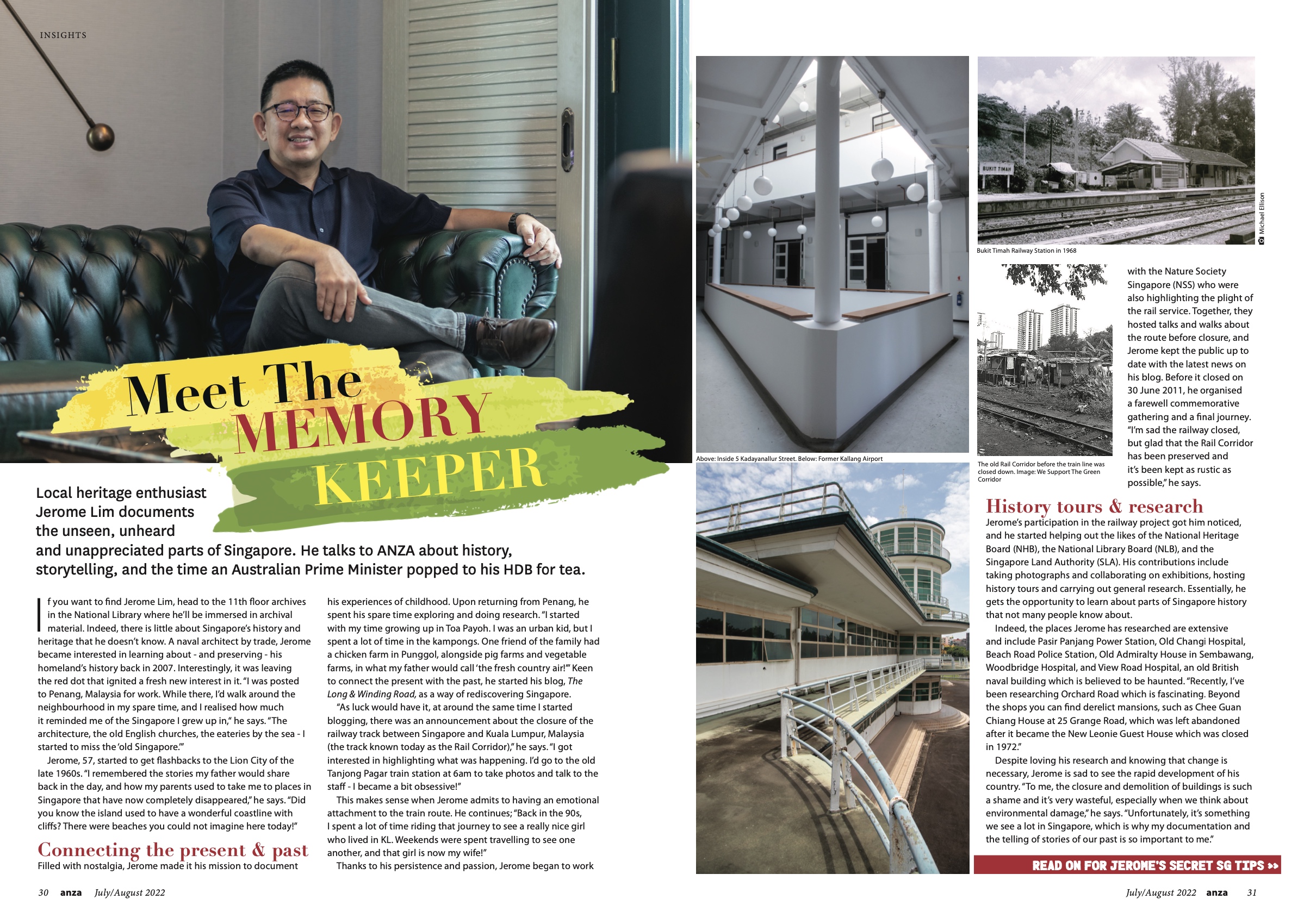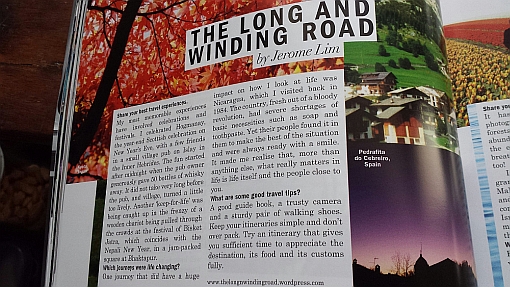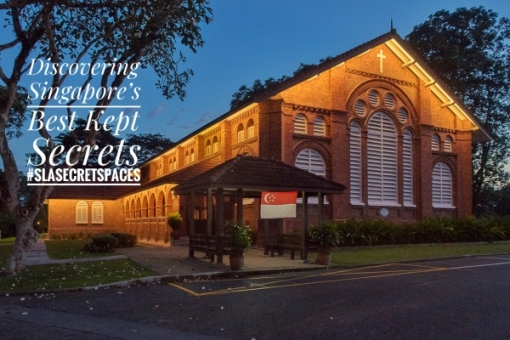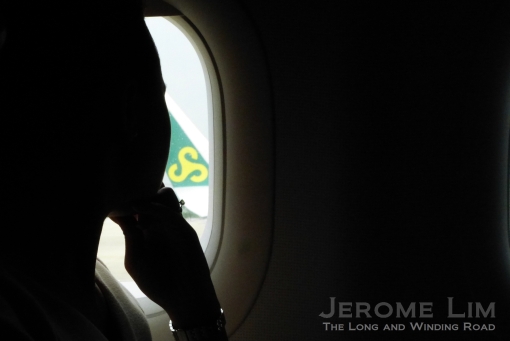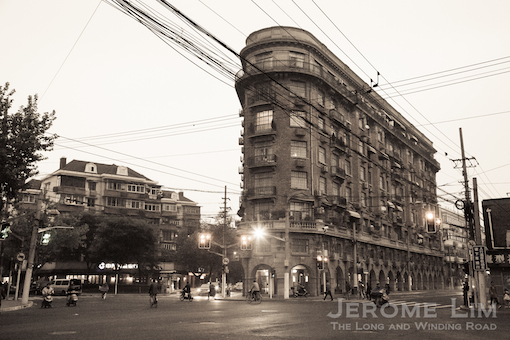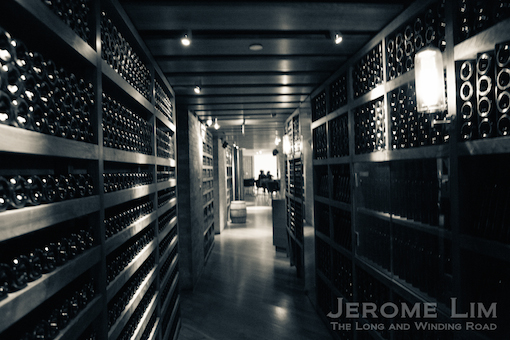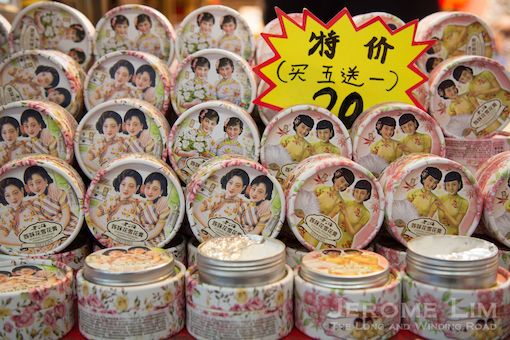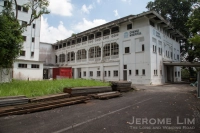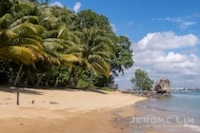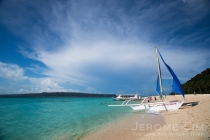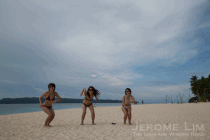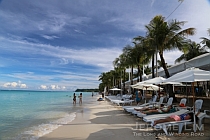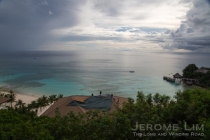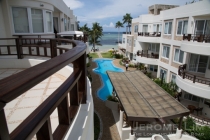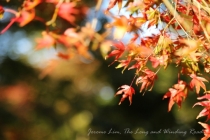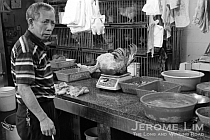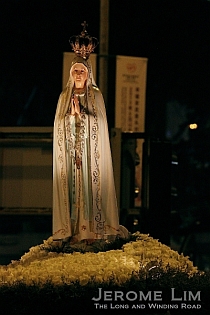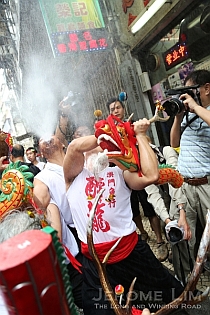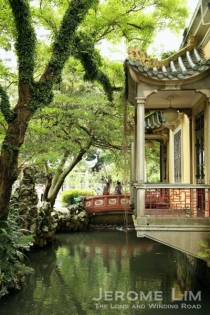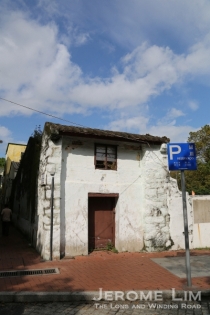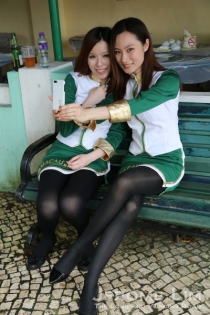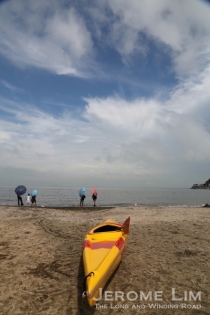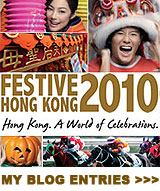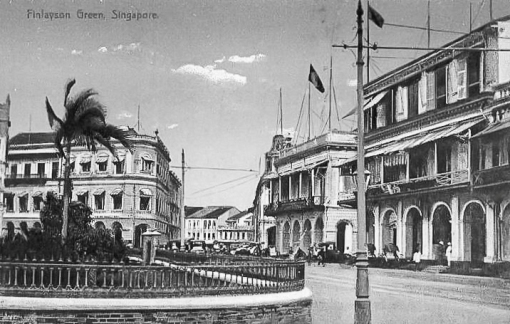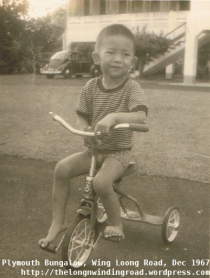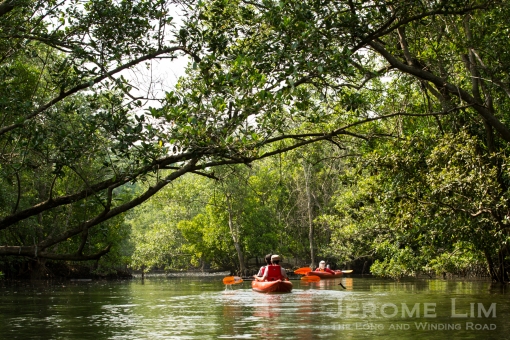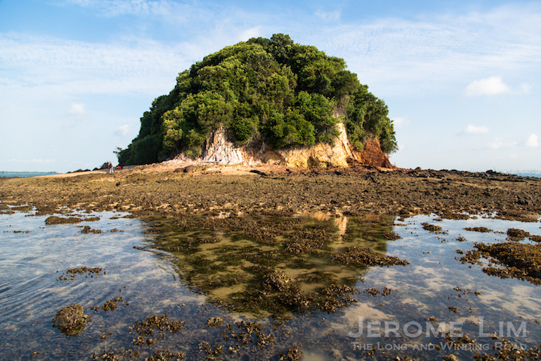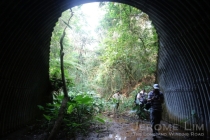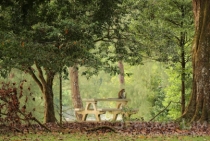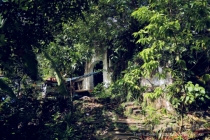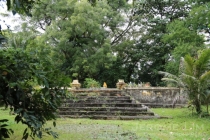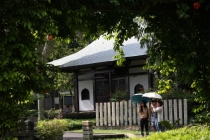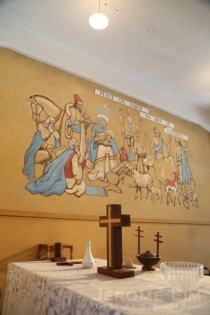Toa Payoh, the first satellite town that the Housing and Development Board planned in full, was recently in the news, having been the subject of a refreshed National Heritage Board (NHB) heritage trail. As part of the NHB’s efforts to update the trial, two markers have been added: one is sited at Toa Payoh’s now famous dragon playground, and the other at the so-called VIP block, Block 53.

Block 53 is a block that I have had an association with, having moved to it when it was newly completed in 1967 at the age of three and spending nine of my formative years in it before moving out at the end of 1976. As an early Housing and Development Board (HDB) Toa Payoh and Block 53 resident, I got to witness many of Toa Payoh’s many milestones as the town grew and matured. The Toa Payoh that I moved into, felt very much an extension of the villages that many of its early residents had been moved out of. Doors were kept open, neighbours popped in and out or said hello as they walked past; common spaces came alive, especially in the evenings. Even if it may have been against HDB rules, many reared chickens and chickens running around was a rather common sight. Chilli, pandan, lime and pomegranate, planted in pots or in the common spaces behind ground floor flats were also commonly seen. Many residents lived as if they were still living in the kampungs that they had moved away from.
While Toa Payoh in its reincarnation as a HDB town, was beginning to shed its long-held reputation as the “Chicago of Singapore”, criminal activity continued to plague the town. An incident that I clearly remember, involved one of Singapore’s most wanted persons who went by the nickname “Hun Cher”, who was being hunted down by the police for a series of daring armed robberies. Having been tricked into renting a flat at Lorong 5 — not far from where I lived, Hun Cher chose to take his own life during his stand-off with the police.

Toa Payoh’s high profile crime cases, did little to get in the way of the becoming the HDB’s model town and a showpiece for Singapore’s public housing success story. Visiting dignitaries were often brought to Toa Payoh to be impressed at how well Singapore had done on its own in its public housing programme; to be shown that Singapore could do it. A purpose-built VIP block, Block 53, had been put up. Uniquely designed with a “Y” shaped planform, the block featured an open-air viewing deck on its roof that offered a panoramic view of Toa Payoh and its surroundings.


A string of visiting and local dignitaries were treated to that panoramic view, including the late Queen Elizabeth II during her first visit to Singapore in 1972, several visiting Prime Ministers and President Benjamin Sheares of Singapore. Dignitaries were also taken on pre-arranged visits to flats in the block. Living on the top floor of Block 53 had its privileges when it came to this and the humble three room flat that I lived in with my parents and younger sister was graced by the Queen with Prince Philip and Princess Anne), President and Mrs Sheares and also John Gorton, PM of Australia and Sir William Goode — the last British governor of Singapore and Singapore’s very first Yang di-pertuan Negara (see: Psst … guess who dropped in today?).
Toa Payoh, a town of many firsts, was where the very first international mass sporting event held in Singapore, the 7th SEAP Games in 1973, had its games village and aquatic sports centre — something that many early residents of Toa Payoh were extremely proud of. The seven national contingents participating in the 7th SEAP Games were housed in 346 four-room flats in four newly constructed point blocks in Toa Payoh Central. The flats would be sold through a ballot fully furnished — the first HDB flats to be sold in this manner. There were also other buildings within the games village that would be repurposed. These included the Games Secretariat offices, which is now Toa Payoh Community Library, and a dining hall, which now houses a supermarket and restaurant.

Did you know …
that the “World’s Greatest Footballer” conducted a football workshop at Toa Payoh Stadium in 1974?
Click on this link to find out more
Another Toa Payoh milestone, would be the opening of the then Toa Payoh Town Garden (now Toa Payoh Town Park), which featured a lookout tower — the first in a HDB town garden, the prototype dragon playground (which had a metal face) and weeping willow trees lining a pond that could be crossed on stone bridges. The pond, weeping willows and stone bridges, which made Toa Payoh Town Garden a popular destination for outdoor wedding shoots, are still there today, along with the lookout tower (to which access is now restricted). The dragon, has long been removed and is now recalled by what may be thought of as its offspring, some 900 metres down Lorong 6.


From SIT Toa Payoh to HDB Toa Payoh
While Toa Payoh can be thought of as the HDB’s first planned satellite town, it was actually the Singapore Improvement Trust (SIT) that cast the die that set off Toa Payoh’s development in the 1950s. The SIT, which was set up initially to carry out town planning and improvement, also took on the task of providing public housing. Among its early public housing projects was the one at Tiong Bahru, which was carried out in the pre-Second World War era. The task that the SIT faced post-Second World War was however much greater when it faced with rapid population growth. It was about this time that SIT began first of all to assert its rights over land ownership. It also embarked on the then rather difficult task of acquiring land for public housing for large scale public housing developments.
What the SIT had in mind for Toa Payoh was an estate to house 65,000 people. SIT did in fact build flats in the Kim Keat Road area (Temple Estate) which were completed in 1954. The SIT’s project however made slow progress for several reasons, chief of which was the reluctance of villagers and squatters to vacate land that was earmarked for the future estate. In 1955, an estimated 21,000 people were still occupying uncleared parts of the intended estate, living in scattering of attap and zinc-roofed houses. The area’s cottage industries, chicken and pig farms and vegetable farms, a source of employment for pre-HDB Toa Payoh’s residents, were still operating. The were also other sources of blue-collar work in and around Toa Payoh, and also in chicken and pig rearing and other forms of farming. The SIT was quite toothless when it came to exerting authority. This, coupled with villagers and squatters refusing to budge, made the task of land acquisition slow and rather painful. Hardly any progress was made by the time the SIT had firmed its plans up for Toa Payoh in 1958 and by 1960, flats housing only 4,000 were built — far short of the 65,000 figure that the SIT had in mind.
1960 was of course quite a significant year in Singapore’s public housing journey. It was the year when the SIT was disbanded and the HDB came into being. The HDB made even more ambitious plans for Toa Payoh and in 1961, announced that it intended to tackle Singapore’s housing crisis with an estate in Toa Payoh that was to cover over 600 acres (243 ha) and house 200,000 — a tenth of Singapore’s population! Like the SIT, the HDB faced resistance from villagers and squatters. It noted in its 1961 Annual Report that “organised resistance” played a part, which prevented the commencement of clearance and development work on the new town. The HDB was however given greater authority to overcome very similar difficulties that its predecessor had faced. Offers of monetary compensation were more generous, and it also went further by the provision of temporary housing for displaced villagers. Harder methods were also employed where necessary to counter the intimidation that its officers faced from gangsters and various communist influenced groups that were behind the organised opposition to land acquisition. By 1962, most villagers had agreed to take the HDB’s offers up, paving the way for the clearance of land in 1963. Construction on the estate started in 1964 and by October 1966, Toa Payoh’s first 720 flats were put up for balloting.
The HDB spared no effort in making Toa Payoh a planning success story, and a model for future HDB towns. There were also some interesting concepts that the HDB adopted for the new town such as a rather unique traffic system that carried traffic into and out of the new town via flyovers. Roundabouts or road circuses rather than traffic-light controlled junctions were used to manage vehicular flow at the entry points, a system that was actually borrowed from SIT’s plans, which had featured British new town planning ideas. Similar to SIT designed Queenstown, Toa Payoh also featured a neighbourhood system built around neighbourhood centres with a concentration of markets, shops and other amenities, with a main town centre to serve the entire town. Population density would be where Toa Payoh differed from Queenstown, which was built to contain an average of 200 persons per acre. HDB applied the squeeze in Toa Payoh, increasing the planned population density by 2.5 times to 500 persons per acre.
