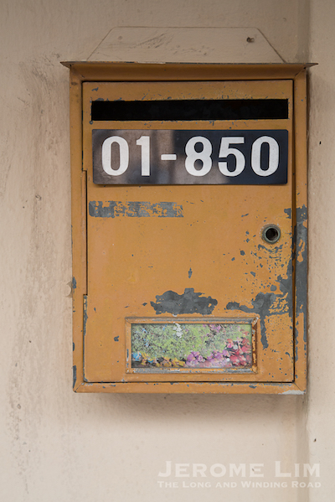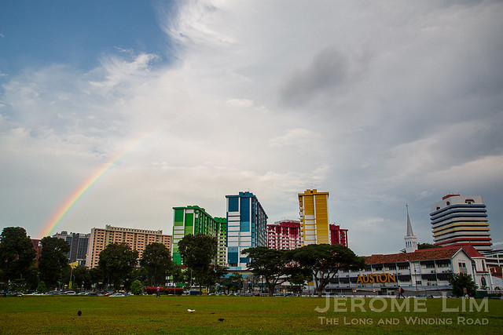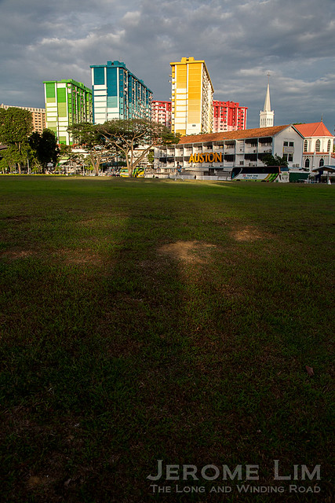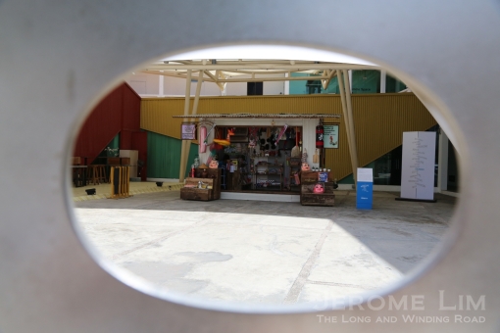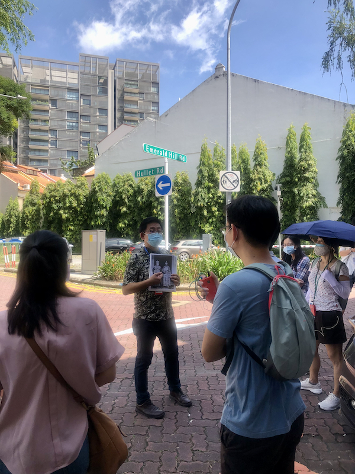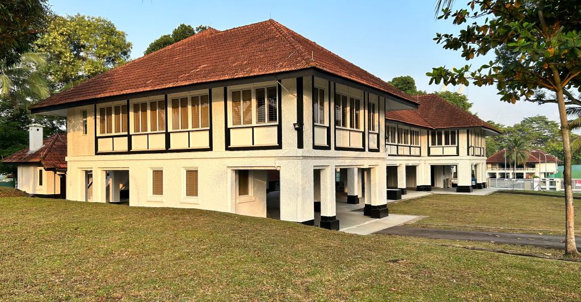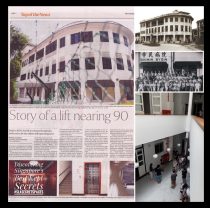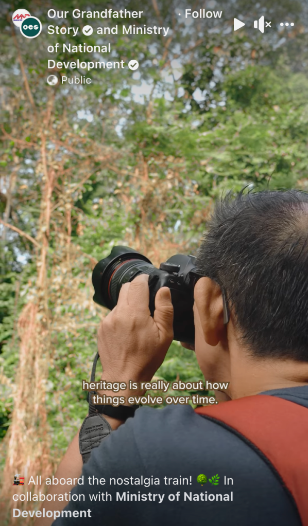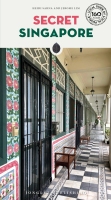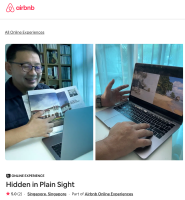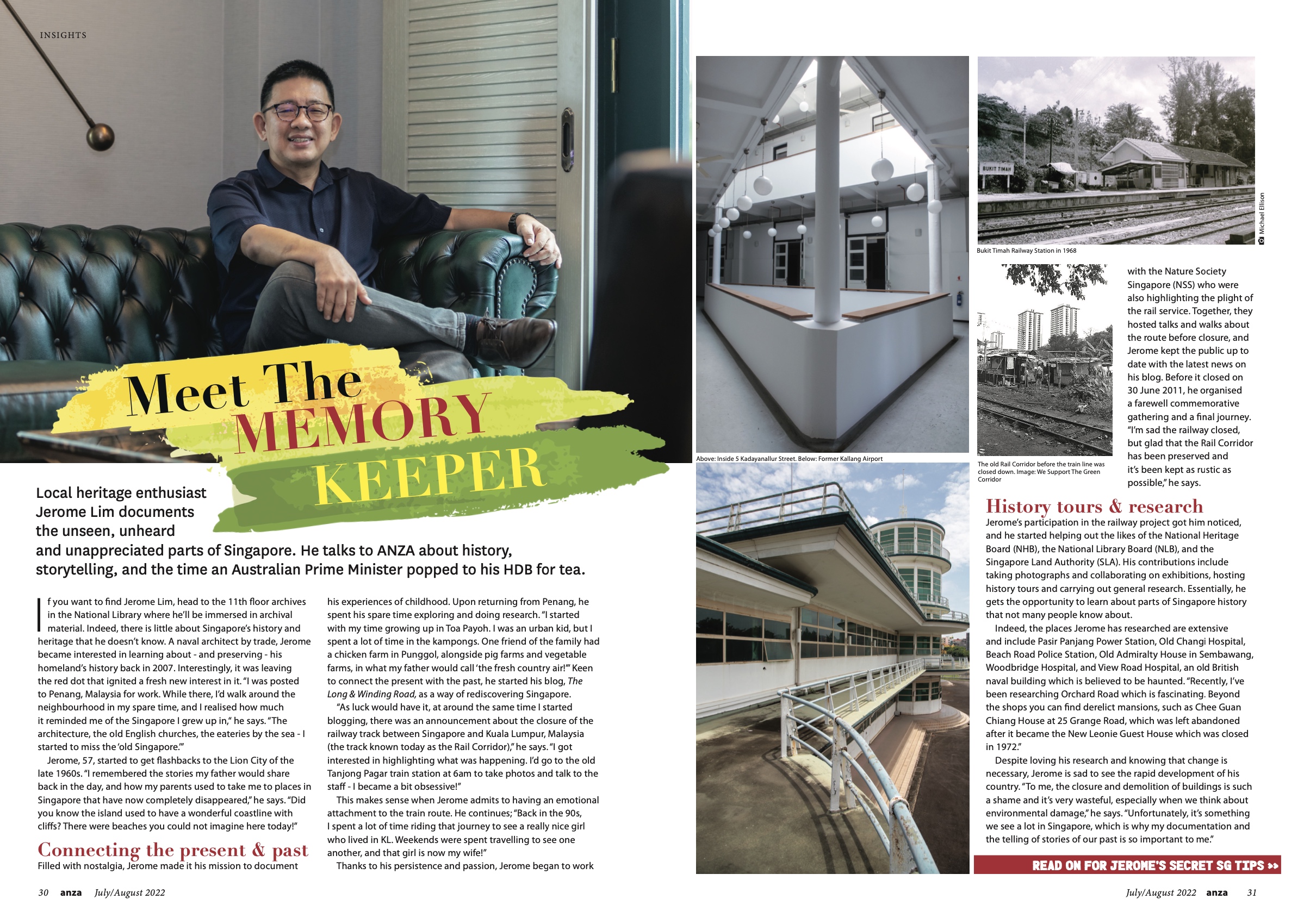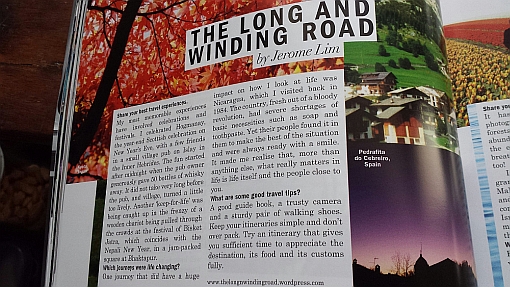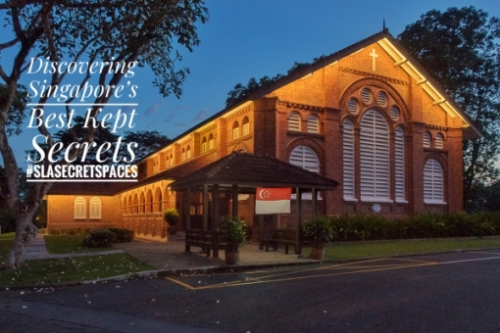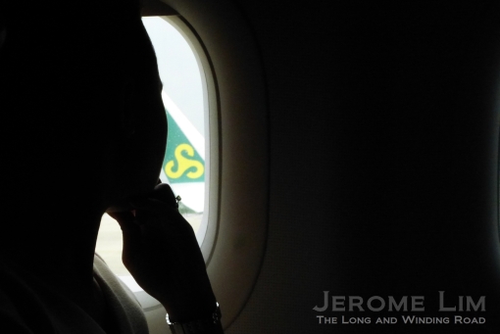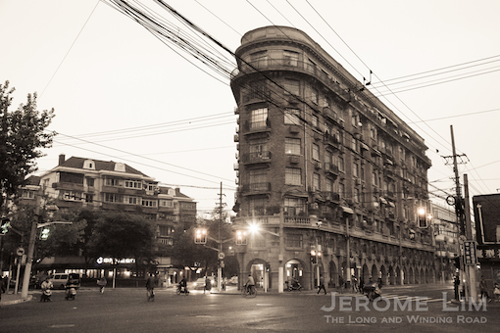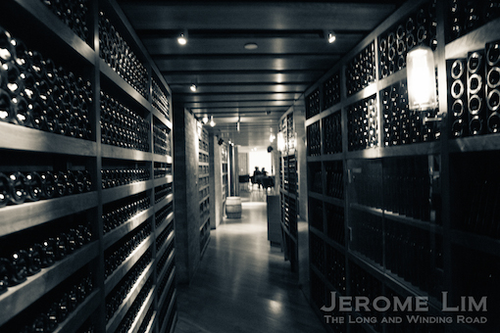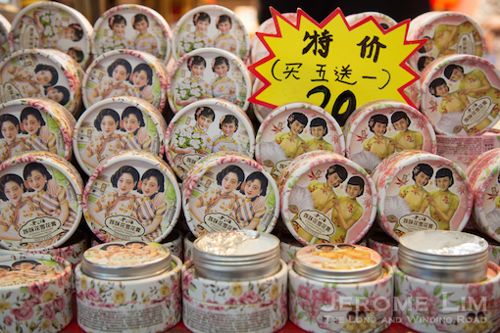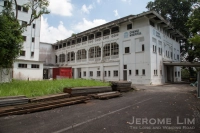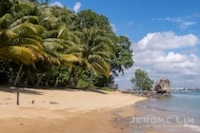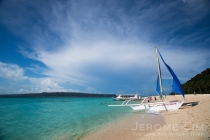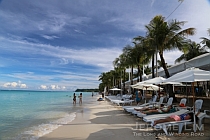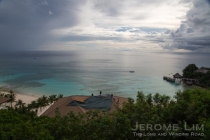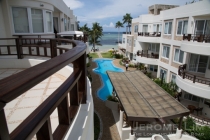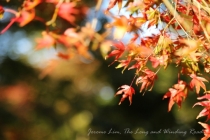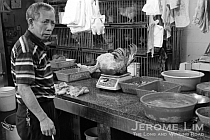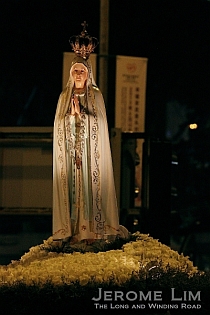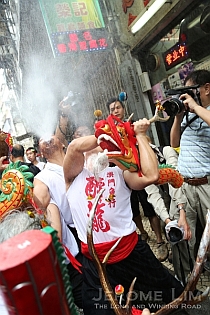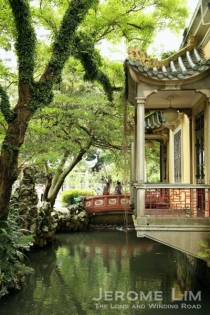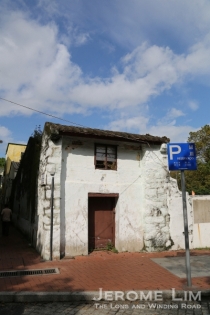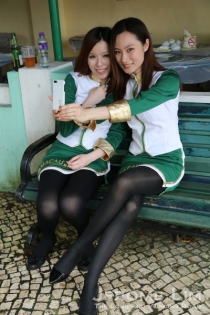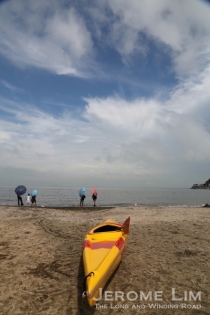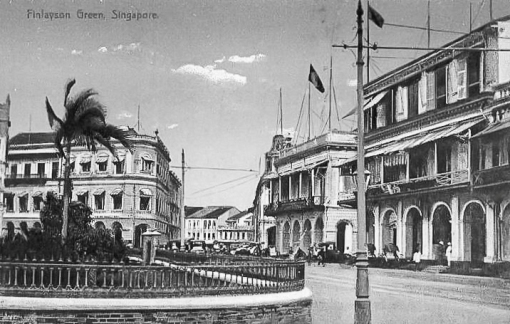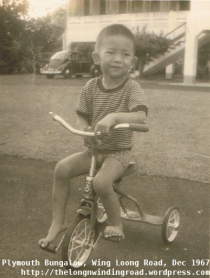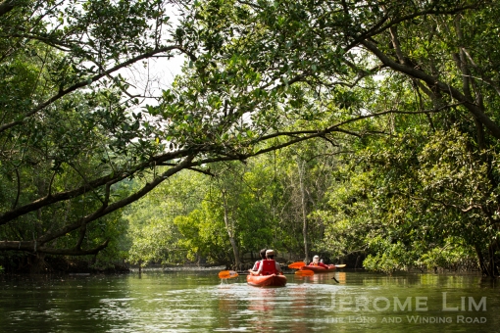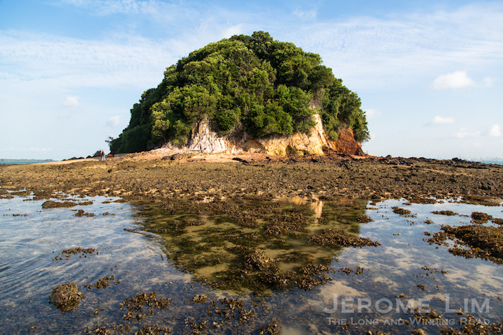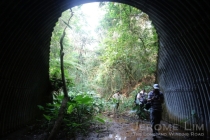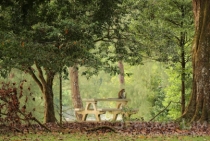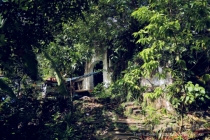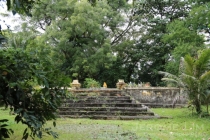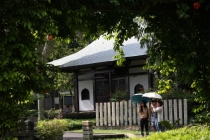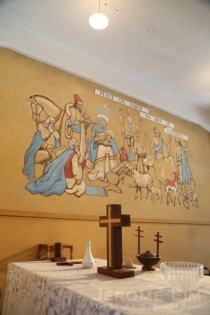Among American photo-journalist Harrison Forman’s vast collection of some 50,000 photographs, found in the American Geographical Society Library of the University of Wisconsin–Milwaukee are the wonderfully captured scenes of a Singapore in 1941. The photographs, which include a number of rare colour captures, provide a glimpse of the bustling colony that Singapore was, just as preparations were being made for a war that many felt would not come to its shores.

The collection also contains a number of photographs taken in the 1950s and 1960s that show a Singapore in transition, as Singapore went from colony to state, and eventually towards merger with Malaya and independence. One of these photographs, taken in the mid-1950s, is seen here. It captures the then newly erected 9-storey blocks of flats at Upper Pickering Street / Upper Hokkien Street (a plot now occupied by Parkroyal Collection Pickering) that was put up by the Singapore Improvement Trust or SIT (the block in the middle was in fact built to house the SIT’s HQ).
Completed in 1952, the blocks were Singapore’s tallest public housing blocks and the tallest buildings in Chinatown. As with many tall public housing blocks over the years, they had an unfortunate association with suicides and became known as the “suicide flats” almost as soon as it came up. The blocks of flats, also acquired a reputation for being haunted. This was not without reason as there were a number of reports of hauntings. An ex-resident — a former colleague of mine, who lived on the top floor of one of the blocks, described how he had resisted a compulsion to jump from the balcony at the urging of “a group of children” who were calling to him from the ground. He told his parents about the encounter and was never allowed out on the balcony again.
The SIT, which was established to carry out town planning and later took on the role of providing public housing, built Tiong Bahru Estate and also put up estates such as Princess Elizabeth Estate and Old Kallang Airport Estate (where Dakota Crescent is) and set what then was the largest public housing programme at Queenstown in motion. They were also responsible for putting up several smaller clusters or individual public housing blocks such as the Princess Elizabeth flats at Farrer Park, blocks in the Bugis area and in Kampong Kapor. SIT made initial plans and carried out the early land acquisition for Toa Payoh and built the old Kim Keat Estate as a prelude to Toa Payoh before being disbanded in 1960 — when the Housing and Development Board (HDB) was formed. The rest, as they say, is history. HDB became one of Singapore’s great success stories and built twice the number of public housing units that SIT had managed to put up in its three decades of existence in a matter of just three years.

While the blocks at Upper Pickering Street have been demolished, the legacy of the SIT can however still be found. The SIT built portion of Tiong Bahru has largely been conserved. There are also several blocks around Dakota Crescent that are being conserved following calls to keep the surviving part of the old estate. Beyond public housing, the back lanes behind shophouses, and the spiral staircases found behind them, could be thought of as another legacy of the SIT with the trust having been responsible for executing the scheme following their formation. There are also the estates that the SIT built and maintained that housed their senior staff. These are still very much with us and can be found at Adam Park and at Kay Siang Road.












































































