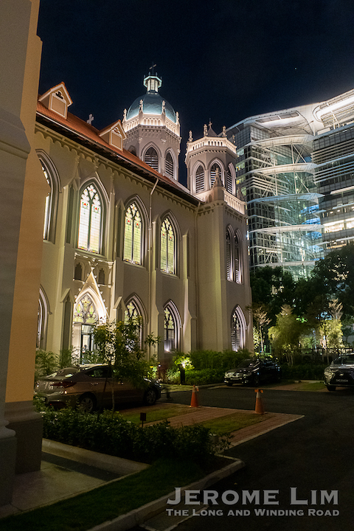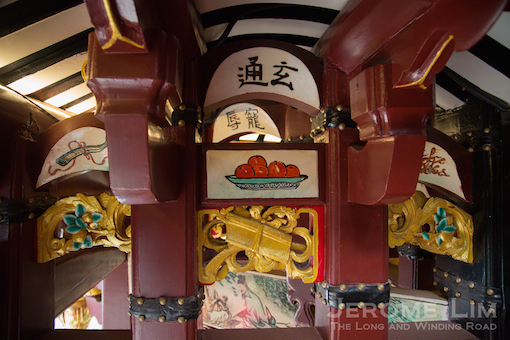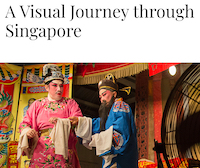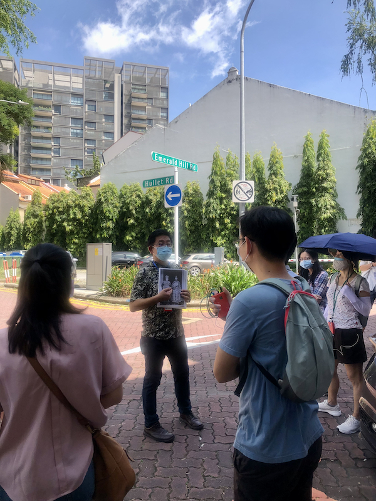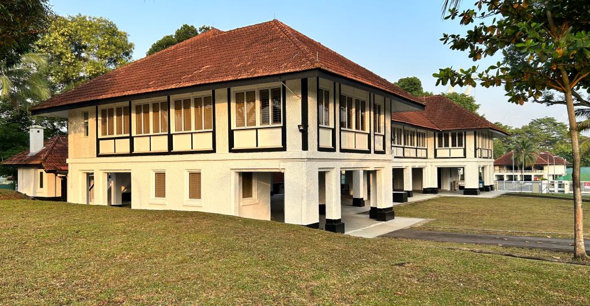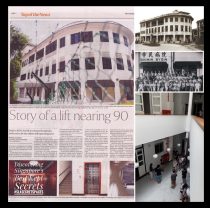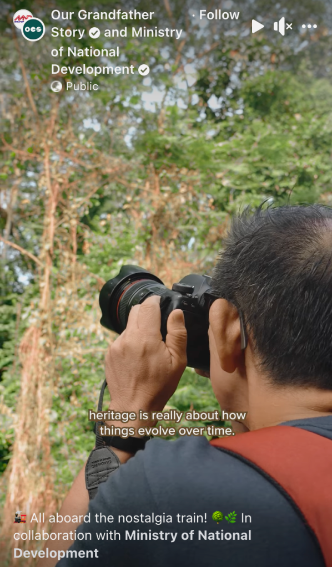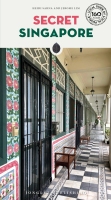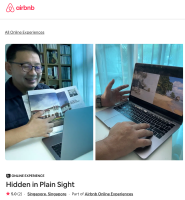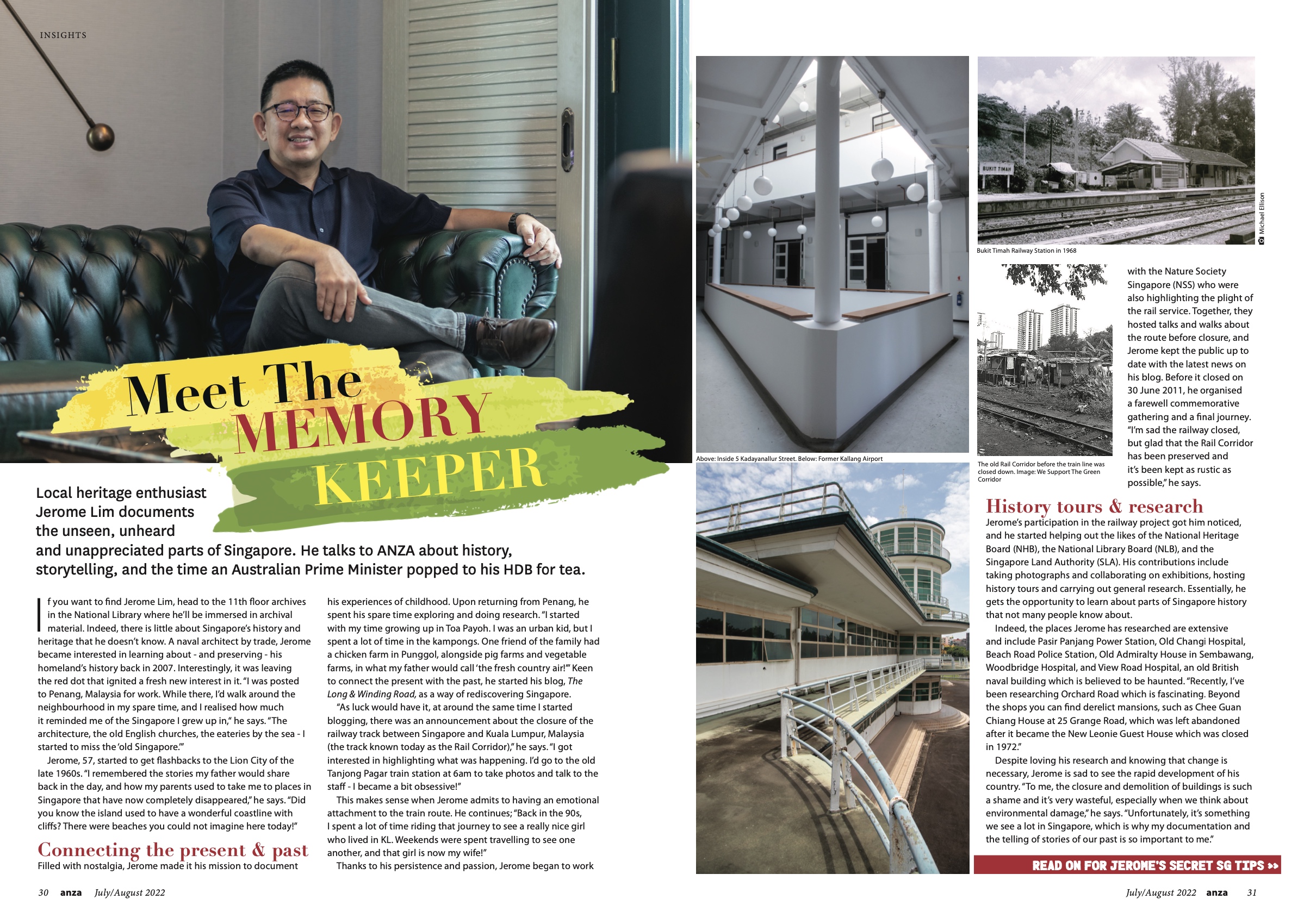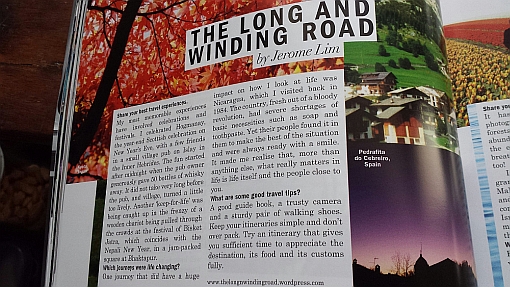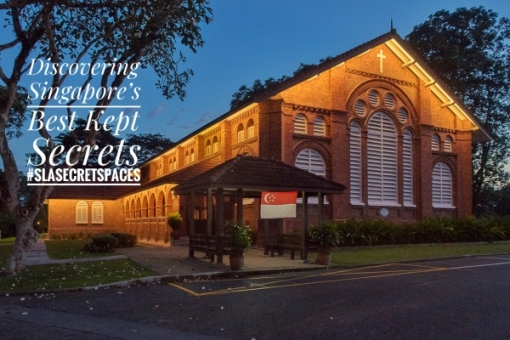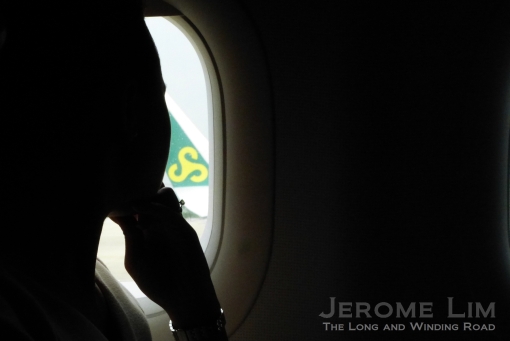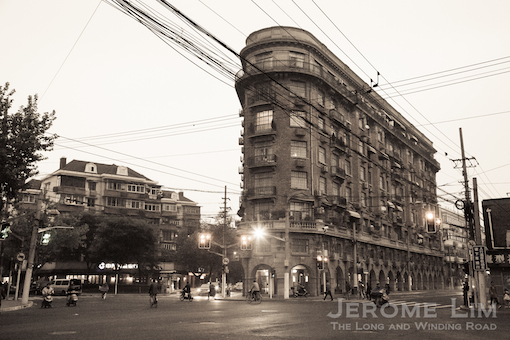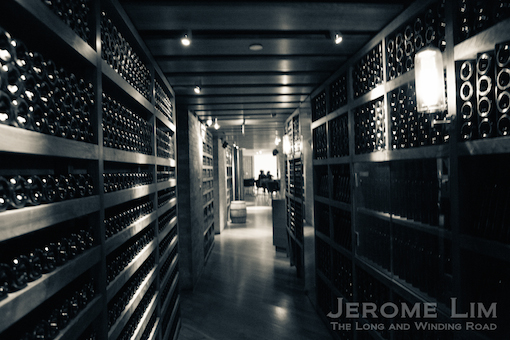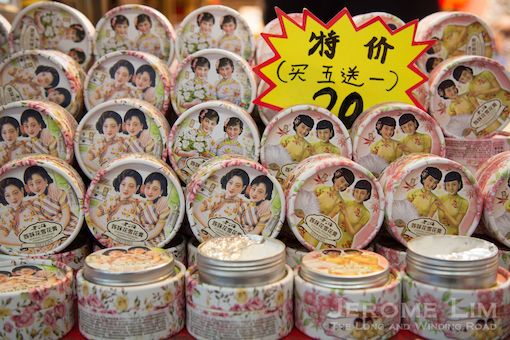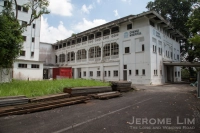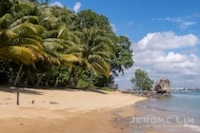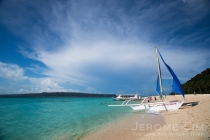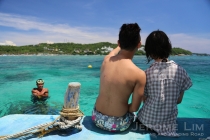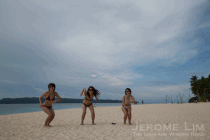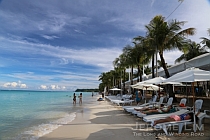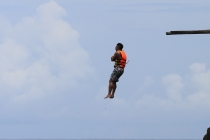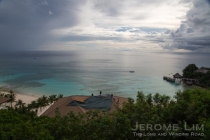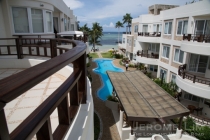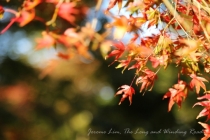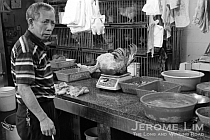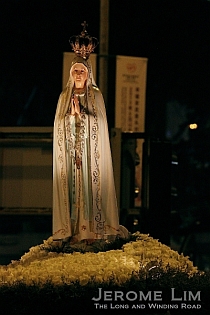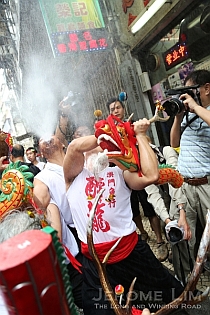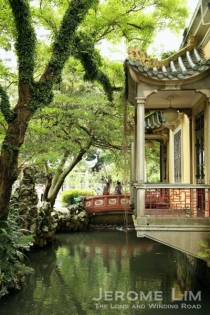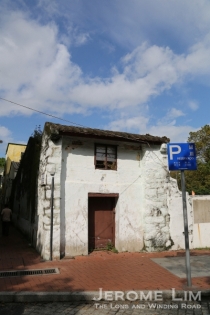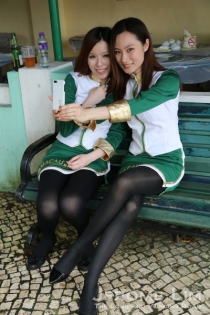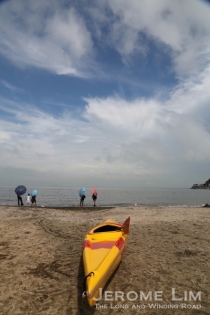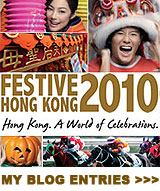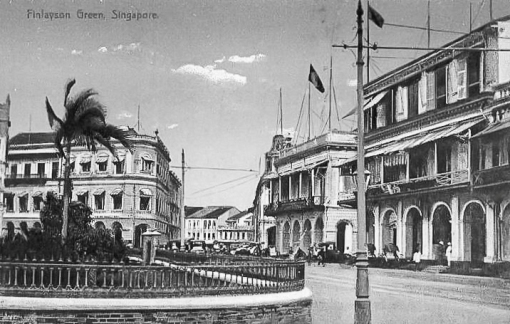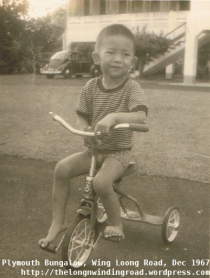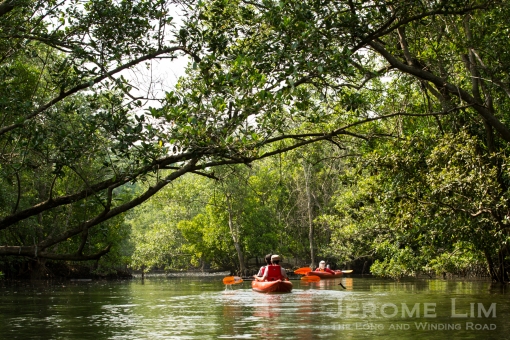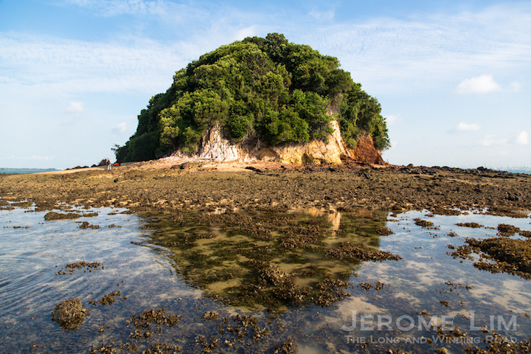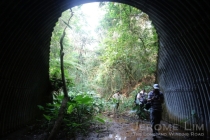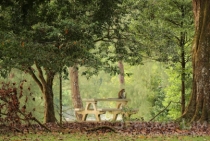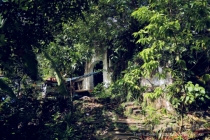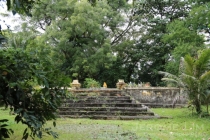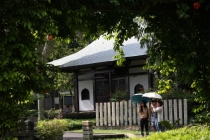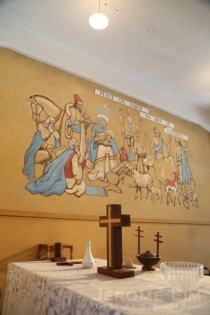Surprising as it may seem, places that go back more than a hundred years are not uncommon in the midst of urban Singapore’s gleaming modernity. Not unexpectedly, many of these places hide a story or two, stories that relate to their history, and also ones that speak of Singapore’s linkages with the wider world. Here is a pick of ten such places with rather interesting tales to tell:
(1) The pagoda supported by eight “dimwits”

Telok Ayer Street, a landing point for early immigrants in days when the sea washed up to it, is littered with the reminders of the forgotten days of adventure. The street is dotted with religious structures aplenty. Now reconstructions of the simple prayer houses put up by those whom came from distant lands so as to permit thanks to be offered to their gods for the safe passage, they offer insights into the origins of some of modern Singapore’s early settlers.
A cluster of Chinese structures from the mid 19th century, with two well ornamented pagodas, is found in the middle section of the street. The structures, which display the distinctive Minnan style of architecture, tell us of two waves of Hokkien settlers not just to Singapore but also to the region.

One of the pagodas is the Chung-Wen pagoda. Built initially for the worship of the god of literature, and used later as a school, it displays a little noticed but a rather interesting ornamental feature that was introduced to Minnan architecture during the Tang dynasty that takes the form of craved wooden figures of men with distinctively non-Chinese facial features dressed in colourful robes. The carved figures, appended in a corbel like fashion to the junctions of the beams and columns supporting the topmost tier of the pagoda, appear to be propping the structure up. The pieces, of which eight are found on the pagoda, are referred to in a rather disparaging manner as “dim-witted foreigners” in the vernacular. They have no structural function and are apparently a fairly commonly used decorative element in Minnan architecture. Rather than being an attempt to belittle, they are thought instead to have been a commemoration of the efforts of non-native workmen during the Tang period.
More on the Chung-Wen pagoda at : What’s propping a mid 1800s pagoda up on Telok Ayer Street
(2) A mosque with a leaning church steeple

Now fronted by a recently planted grove of gelam or Eucalyptus trees of a type from which Kampong Gelam (or Glam) got its name, is a mosque with an untypical minaret built into its boundary wall, the Hajjah Fatimah Mosque.
 While the minaret’s claim to fame may be its tilt of 6 degrees – for which it is known as the “Leaning Tower of Singapore”, what seems more noticeable is the minaret’s resemblance to a church’s steeple. Strange as it may sound, it may actually have been the steeple of the original St. Andrew’s Church (now the Cathedral) that served as an inspiration. The church got its steeple in 1842, just a few years before the mosque was built.
While the minaret’s claim to fame may be its tilt of 6 degrees – for which it is known as the “Leaning Tower of Singapore”, what seems more noticeable is the minaret’s resemblance to a church’s steeple. Strange as it may sound, it may actually have been the steeple of the original St. Andrew’s Church (now the Cathedral) that served as an inspiration. The church got its steeple in 1842, just a few years before the mosque was built.
Now stabilised, the tilt of the minaret has been attributed to the settlement of the less compact structure of the hand-made bricks employed in its construction. The mosque finds itself in an odd position as a shophouse-lined road, Java Road, once ran along its walls.
More photographs of the mosque and its unique minaret can be found at this link.
(3) A temple with furniture “made in Ngau Che Shui”

Close-up of characters carved on the table. The Chinese characters ‘牛車水’ indicate that there were furniture craftsmen present in Singapore at a time when a lot of such commissioned work would have been carried out in China.
The Mun San Fook Tuck Chee temple has its roots in the Cantonese and Hakka coolie community who settled around the banks of the Kallang River in the mid-1800s. Many in the community found work in the brick kilns near the village of Sar Kong (or Sand Ridge) and helped established the temple in the 1860s. The term “Mun San” found in the temple’s name, is thought to be a corruption of the Malay word bangsal or shed or workshop and points to the area’s industrial origins.

The temple, which moved to its current premises in the early 1900s, is also a rare example of Cantonese style religious architecture in Singapore. What is perhaps more interestingly, is its furniture. A table used in the temple has the words “牛車水” carved into it, as a mark of its origin. “牛車水”, or ngau-che-shui as it would have been pronounced in Cantonese, translates literally to “Ox-Cart Water” and means “Bullock Water Cart”. This of course is a local reference to what we know today as Chinatown. The table is rather unusual in the sense that such items were then more commonly imported from China and what it does show is that wood craftsmen were then already present in Singapore’s Chinatown.
More on the temple at : On Borrowed Time: Mun San Fook Tuck Chee
(4) The graveyard of the would be successors of the Riau-Lingga Empire

Keramat Bukit Kasita on the slopes of Bukit Purmei, surrounded by block of HDB flats, is quite a curious sight. The old cemetery, with walls that give it an appearance of a fortified compound, has graves dressed both in the yellow of Malay royalty and green of holy men. Although it is quite unlikely, there are those who believe that the graveyard dates back to the 16th century. Even less likely is the claim that one of the graves purportedly belongs to “Sultan Iskandar Shah”.
What seems evident however, is that the oldest tomb goes back to 1721, which is well before Raffles and the British arrived. The cemetery is also known to be the burial place of Sultan Abdul Rahman Muazzam Shah II, who was the very last sultan of Riau-Lingga, the Dutch influenced remnant of the once great Johor-Riau-Lingga empire. Uncooperative, Abdul Rahman II was driven out by the Dutch in 1911 and died a pauper in Singapore in 1930. Several of his descendants are also buried in the cemetery.
More at : A vestige of 16th Century Singapura?
The Riau-Lingga sultanate was formed in the wake of the death of Sultan Mahmud Shah III – the last ruler of the once great Johor-Riau-Lingga Sultanate. Supported by the Dutch, the half-brother of the would be Sultan Hussein Shah of Singapore – Abdul Rahman (I) was installed as its sultan; a move that would be cemented by the Anglo-Dutch Treaty of 1824. The sultanate would see five sultans reign before it was dissolved by the Dutch in 1911.
(5) The house of the rising sun

Emily Hill, a villa that dates back to the end of the 19th century, has had quite an eventful past. It has seen its ownership passed from the hands of the Sultan of Siak, first to a dentist and then to the Department of Social Welfare and its occupants include Managing Directors of a trading firm, dentists, the Consul-General of Japan and former prostitutes. In more recent times, the National Arts Council has taken over and it has been used as an arts school as well as a venue for the arts.
With the clutter that has been added to the area in the last 30 to 40 years, it is hard now to imagine that the house actually occupied a prominent position overlooking Middle Road. The road was the heart of a sizeable Japanese community in the early part of the 20th century, and was known as Chuo Dori (or Central Street) to the Japanese. Because of its position, it was chosen by an increasingly militant Japan to serve as a focal point for the community here as the office of its Consul-General in 1939. As the Japanese Consulate, it flew the flag of the rising sun from a position that was almost as lofty as Government House, perched atop nearby Mount Caroline. This continued until 1941 when the Japanese were expelled from Singapore.
Another aspect of the house that few seem to know about, was the misfortune that befell several of its early occupants in the form of a spate of premature deaths in the 1890s. One unfortunate victim was on of the Katz Brothers’s MDs who took up residence there, the 45 year old Mr Heinrich Bock. His death, from a fall off a balcony on 31 May 1896, occurred in rather mysterious circumstances and was ruled by the coroner to be due to “suicide whilst temporarily insane”.
More on Emily Hill at : A Last Reminder of an Old-Fashioned Corner of Singapore

Middle Road when it would have been referred to as Chuo Dori in the 1930s. Osborne House, the Japanese Consulate from 1939 to 1941 can be seen atop Mount Emily, beyond at the northwest end of the street.
(6) The Portuguese Bishop’s Palace


Built in 1912, the 3-storey rectory of St. Joseph’s Church, wears the appearance described as Portuguese Baroque. Intended to provide a parish hall and well as accommodation for the church’s clergymen, the house also has a room on its second floor and a small chapel on the third, reserved for the Roman Catholic Bishop of Macau. The church’s origins was in the Portuguese Mission. Rather uniquely in Singapore, it was a parish first of the diocese of Goa and later of Macau – both of which were Portuguese colonies. As such, the Bishop of Macau, visited regularly as the head of the diocese and this made it a palace of sorts for the Macanese Primate until the church’s links with Macau ceased in 1999 with the former colony’s transfer to China (the anticipation of Macau’s transfer to China saw St. Joseph’s Church transferred to the Archdiocese of Singapore in 1981, although the Bishop of Macau continued to appoint its priests until 1999).
More on Parochial House, as the rectory building is now known, at: A look into the Portuguese Church’s beautiful Parochial House
(7) A final hiding place among the old gravestones

The Aljunied al-Islamiah Cemetery, is one of two old Muslim cemeteries from the 19th century that straddle “Grave Road” or Jalan Kubor in Kampong Gelam. It’s links go back to the prominent Yemeni-Arab Aljunied family with its patriarch, Syed Omar Ali having been buried on the grounds, which he bought and donated to the community as a burial ground, in 1852. The cemetery is also associated with an incident in December 1972 during which two gunmen at the top of Singapore’s most wanted list, who were brothers, took their own lives after being cornered by the police. This came at a time when gun crime was not uncommon in Singapore and when several gunmen were on the loose. The two brothers involved in this case, Abdul and Mustapha Wahab, were especially daring and trigger-happy and the incident brought to a one-and-a-half month reign of terror to a close.
More on this incident can be found in a previous post: When gunmen roamed the streets of Singapore: a showdown at Jalan Kubor.
(8) A grave that holds the remains of 10,000 fallen soldiers

With graves that date back to 1889, the Japanese Cemetery in Chuan Hoe Avenue counts as one of the oldest un-exhumed non-Muslim burial sites in Singapore. Established by Japanese rubber plantation owners who were also brothel keepers to allow hundreds of karayuki-san (women who came over from impoverished parts of Japan to work in the vice trade in the late 1800s and into the early 1900s), the cemetery has not just the simple headstones marking where these unfortunate women are buried but also the graves of several interesting characters. A charnel containing part of the remains of Singapore’s first Japanese resident, Yamamoto Otokichi or John M. Ottoson, is one. Otokichi had quite an eventful life. He survived a 14 month long ordeal in a drifting wreck of a ship to become the first translator of the bible into Japanese and settled eventually in Singapore.
The cemetery is also linked somehow to Singapore’s darkest of days. Besides being where Field Marshal Count Hisaichi Terauchi, the Supreme Commander of Southern Command of the Japanese Imperial Army during the war, was first buried; the cemetery is also where a grave containing the ashes of 10,000 Japanese soldiers who fell during the war in the Pacific is found. The ashes were moved to the site after the Japanese ritually destroyed a war memorial erected at the top of Bukit Batok at which the ashes were originally placed, the Syonan Chureito, in the days leading up to their surrender.
More on the cemetery at : Voices from a forgotten past.
(9) A church building occupied by Sin


Now occupied by Objectifs, visual arts centre, the oldest building now on Middle Road has distinctively church-like features. Built in the 1870s, it originally housed a Christian Institute before turning into a church, the “Malay Church”, from 1885 to 1929. It has for the longest of time however not been used as a church, housing a restaurant during the war before being used from the 1950s to the 1980s as – of all things – a motor vehicle workshop by the name of Sin Sin!
More on the building: A church once occupied by Sin,
(10) A bridge that was a tomb for over 20 years
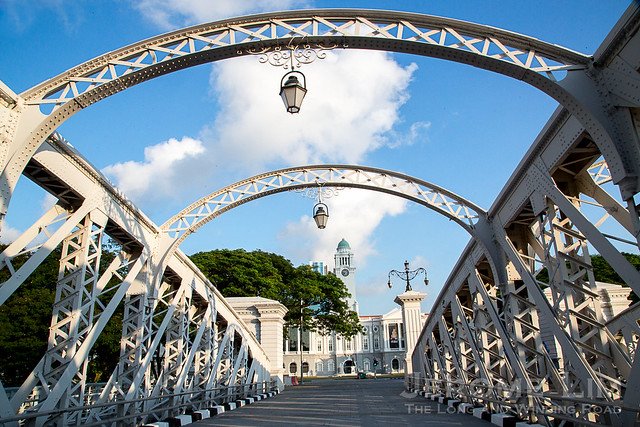
Anderson Bridge, completed in 1910 so that Cavenagh Bridge could be replaced, seems to have had quite a gruesome past. Known as the “Bridge of Death” in the 1950s for the spate of deaths from accidents involving motorcyclists, it was also one of several locations at which the heads of beheaded criminals were put on display in the early days of the Japanese Occupation to instill fear in the general population.
The bridge also became a tomb for over two decades from the mid-1960s to the late 1980s, without anyone knowing. The skeleton of a man, Mr Ong Choon Lim, was discovered by a worker carrying out maintenance in February 1987. Ong, who would have been in his 50s when he died, had last been seen alive by members of his family in 1960. The skeleton was found with two rings, a watch, $9 in currency notes issued prior to 1967, an identity card issued in 1948 and a certificate issued in July 1961. Ong was thought to have died sometime in between 1962 and 1967, which meant that his remains would have lain undiscovered for over 20 years.
The bridge is one of five bridges over the Singapore River that were given conservation status in 2009. More on its conservation: Singapore River Bridges








