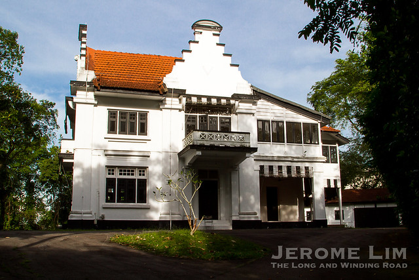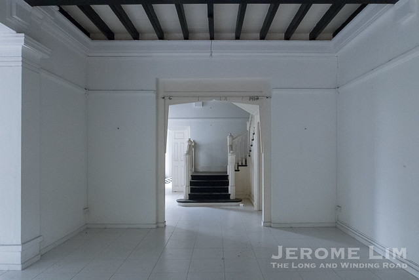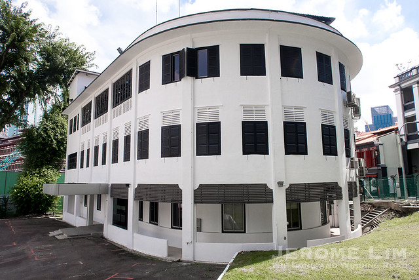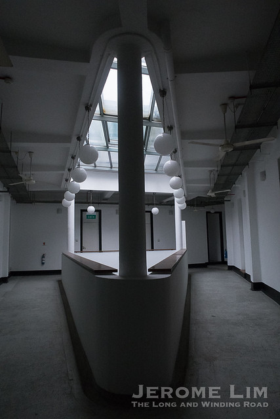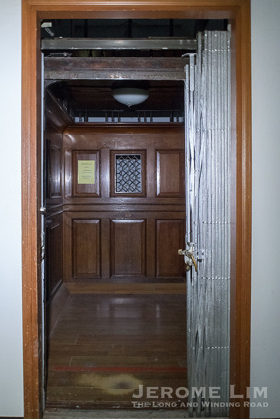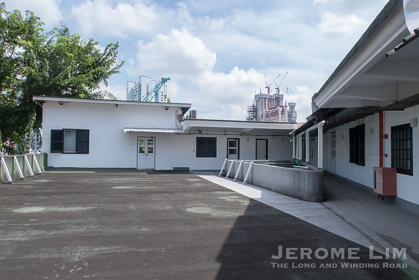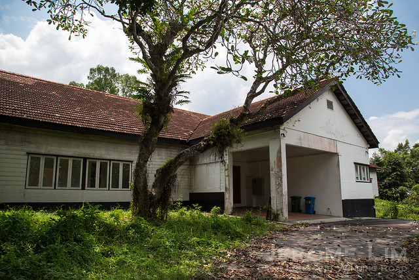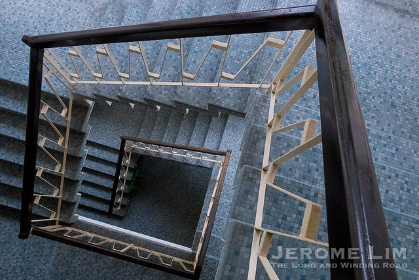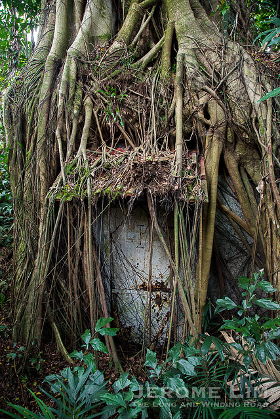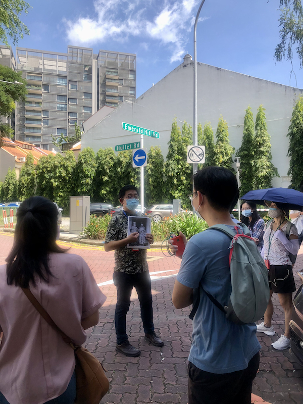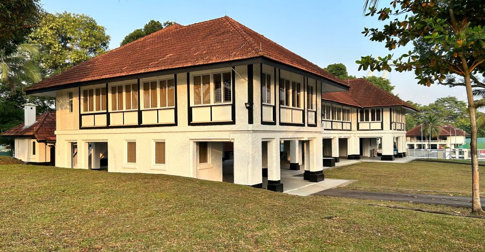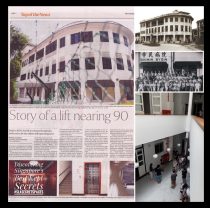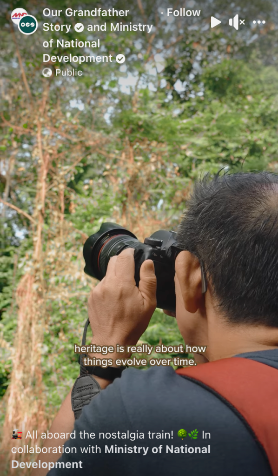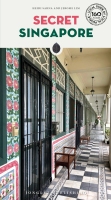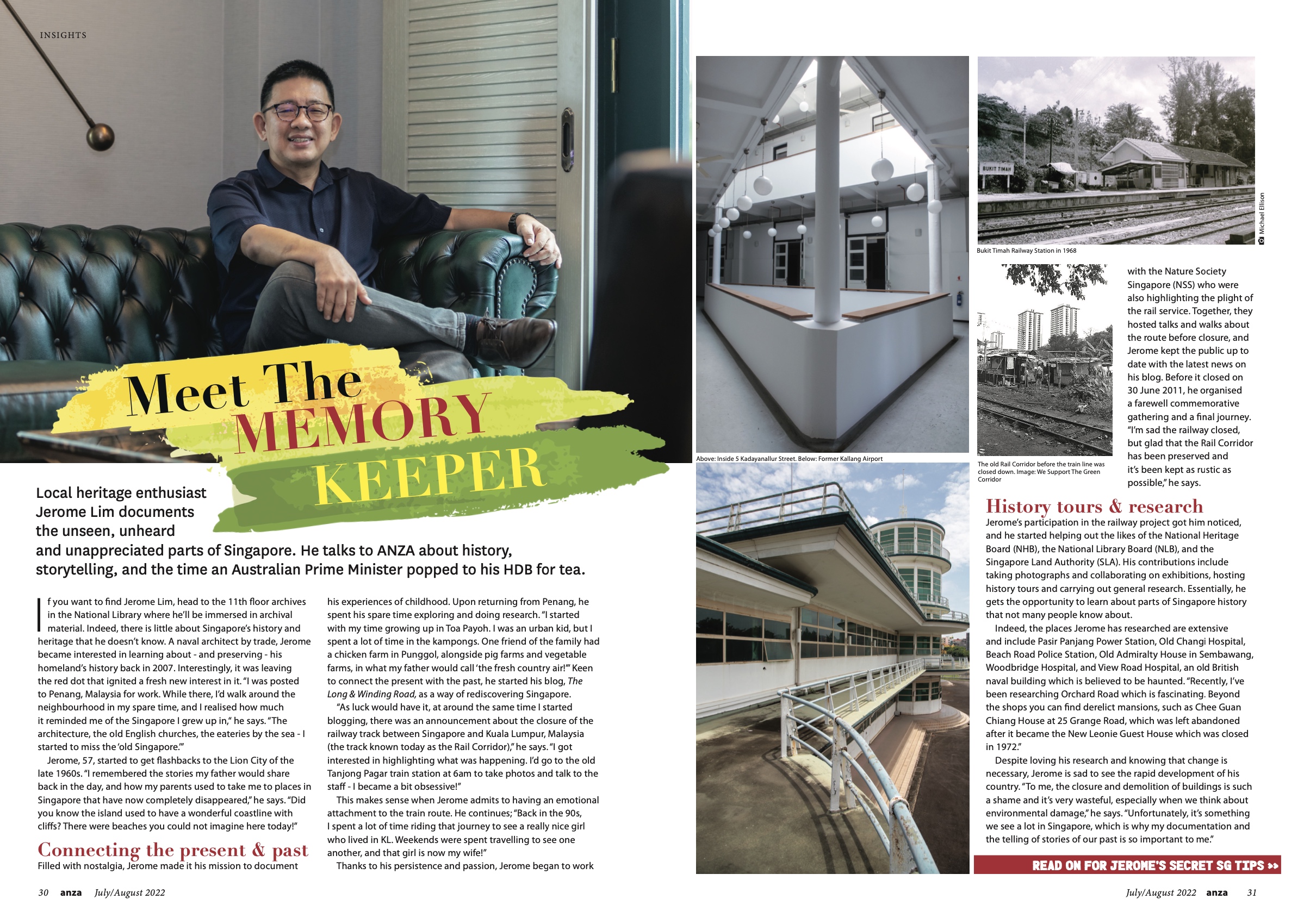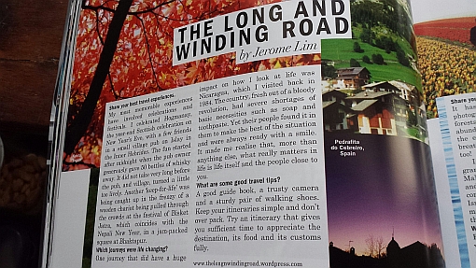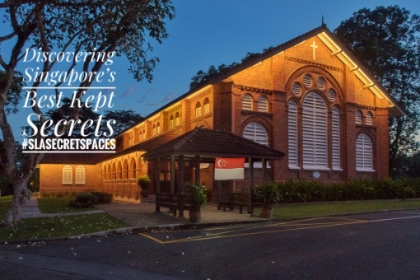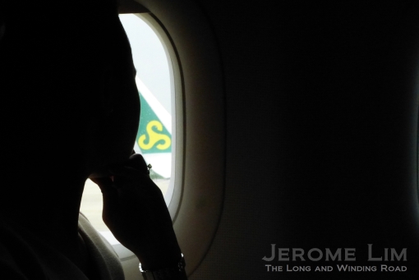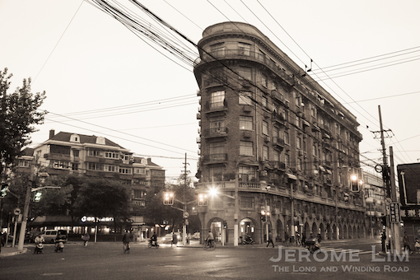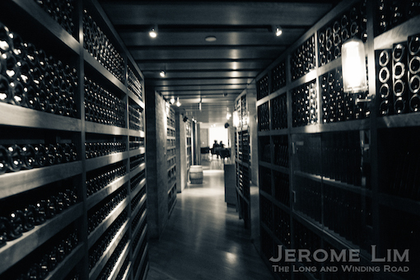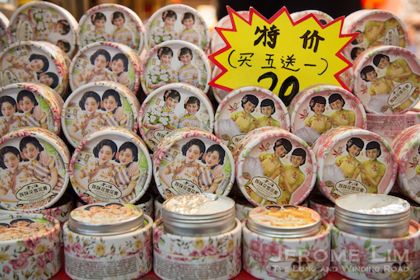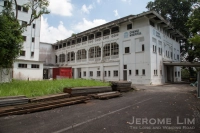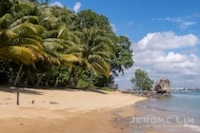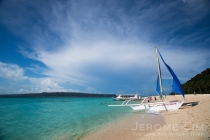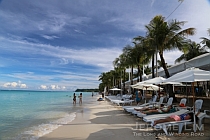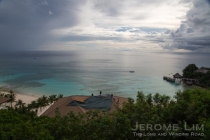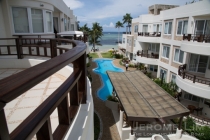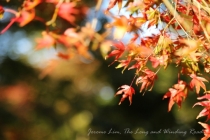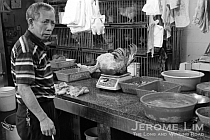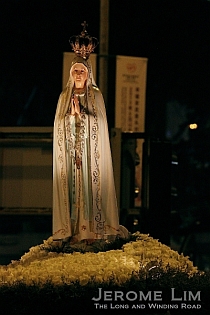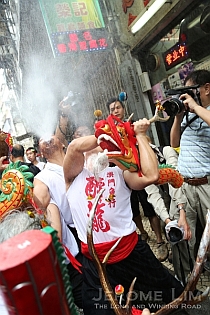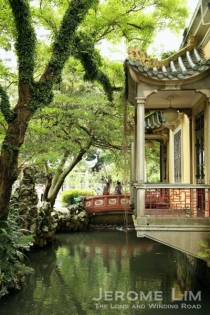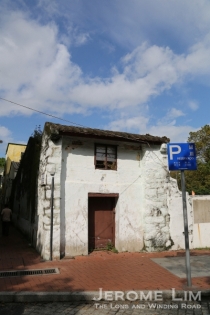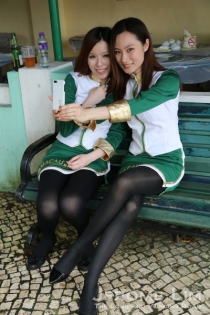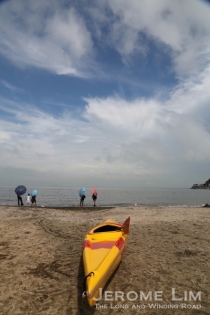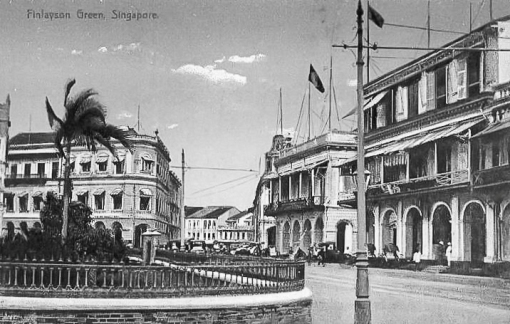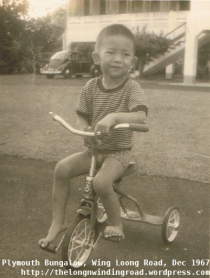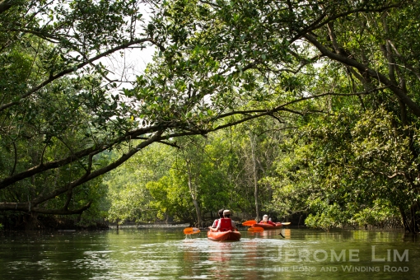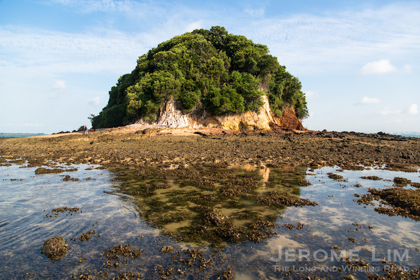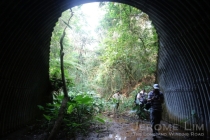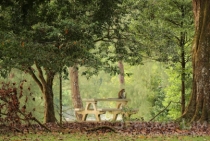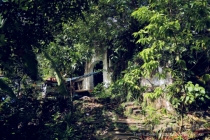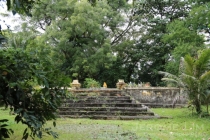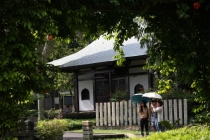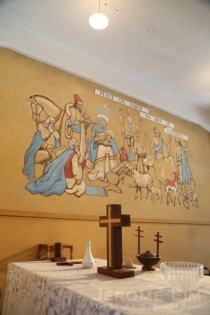Occupying an area of some 2,400 square metres – the size of ten HDB 4-room flats – the gem of a house at 3 Lady Hill Road is huge by any standards. Set in 1.9 hectares of land that was once part of Scottish merchant Gilbert Angus’ Lady Hill estate, the house is laid out is an untypical fashion and has over the years been put to a variety of uses.

The former Kinloss House today.
Known for much a greater part of its life as Kinloss or Kinloss House, a name that it acquired in the early 1900s, it has in more recent times been referred to as the AXA University Asia Pacific Campus. The French insurer, AXA, having occupied the premises since beautifully refurbishing and renovating it in 2009, vacated it about a month back. The house now empty, wears much of what has gone into it in the last eight years less its furnishings. What will become of it in the future is not yet known.

A meeting room put in by AXA located in what would have been part of the boarding house’s huge refectory.

Alexander Murray
The origins of Kinloss lies with another Scotsman, the Colonial Engineer Alexander Murray, who is best known perhaps for his work on the design of Victoria Memorial Hall. Murray, a British army engineer who moved from Calcutta, had it built as his private residence in 1903. It is not known what motivated him to name the house Kinloss, but the proximity of the Scottish village to Lady Hill Castle in Elgin could perhaps be a possible explanation. Little is known of the house that Murray built in its early years except for the fact that it became the residence of the Consul of Japan to Singapore in 1909, after Murray’s retirement and return home in 1907, until sometime in the mid-1920s.

What would have been the boarding house’s library.
Much more is certain about the use of Kinloss in the 1930s, following Joseph Brook David’s purchase of the property along with neighbouring plots of land and the neighbouring house, Culemba. He had the two houses combined, with the Kinloss portion of the house being used as a servants and service area — which accounts for the property’s current scale. A bachelor, David was well-known as a stock broker and a race-horse owner and was associated with several other choice addresses across Singapore including 7 Oxley Rise (which became Cockpit Hotel). Dance parties and lavish balls were thrown at the expanded Kinloss, attracting many prominent members of society. David, who suffered much hardship under internment during the Japanese Occupation, passed on in Calcutta just after the war ended.
Post World War Two use of Kinloss
In 1946, the British Military set David’s mansion up as an Officers’ Mess, before turning it into a boarding house in 1957. As a boarding house, Kinloss House took in the children of military personnel who were posted to Malaya and also other parts of the region. Singapore had then been where the British Military Education Service had set schools up. The need for a large boarding house, with a capacity of 150 children, was very much due to the increase in postings of personnel “up-country” to deal with the Malayan Emergency. Barrack-like dormitories and sporting facilities – of which evidence still exists – were added to the sprawling grounds for this purpose. This arrangement lasted until 1970 when the property was handed over to the Singapore government for its use as the University of Singapore’s newly established Faculty of Architecture.
During its use as the University of Singapore’s Faculty of Architecture, Kinloss was a witness to disturbances led by the self-exiled political dissident and student union leader Tan Wah Piow, then an architecture student. Following the faculty’s move to the university’s new Kent Ridge Campus in 1976, Kinloss was transferred into the hands of the Police force to house the Police force’s Junior Officers’ Mess and Police Welfare Unit displaced by the closure in 1979 of Hill Street Police Station. Kinloss also housed several Police units such as the Arms and Explosives Branch. A Police co-operative retail store was also located on the premises. The Police moved from the premises in 2002 when a clubhouse was built at Ah Hood Road.

Participants of one of two tours I recently conducted as part of the Discovering Singapore’s Best Kept Secrets series of State Property visits supported by the Singapore Land Authority.
Memories of Kinloss House (by Stephanie Keenan)
I was a boarder at Kinloss House 3 Ladyhill Road Singapore from September 1963 to May 1965.
My family lived ‘up country’ in Kuala Lumpur and the only British Forces run Grammar school was in Singapore, so those who passed their 11+ exam attended there. I remember and enjoyed the train journey from KL to Singapore and back, each end of term, and also (during & after Konfrontasi) the flights on the old Fokker Friendships.
Kinloss House was a well run boarding house with about 150 boarders and a live-in staff of about a dozen adults who were either Army Education Corps teachers or army nurses or local catering staff. The teachers and prefects exerted some strict discipline, but my lasting impression is that it was a happy place.

The former Kinloss House seen from the Nassim Road end.
Those living in Singapore attended the school as day pupils. After the new St Johns School opened in Dover Road, Sept 1964, new boarding houses were built there, and the older boarders went to board there. My fellow boarders were British, Australian, New Zealanders, Gurkhas. Also some Dutch children from Indonesia. We attended school near the Gillman Barracks in the mornings and had the long afternoons to play or take part in various sporting actitvities and then a set ‘prep’ time in the evening to do our homework.

A spiral staircase.
The other boarders lived all over Malaya – some up as far as the East coast somewhere, but mainly from Terendak near Malacca and Penang as well as Taiping and KL, although I think I was the only one from there when I started school. We all have not so fond memories of climbing a steep slope there in the morning and dashing down it in the rain at lunchtimes to catch the buses back to Kinloss. And we often sang on the bus journey back and forth! We got up to all the usual high jinks too like midnight feasts (although we were told NOT to keep food in our rooms due to ants and fruit bats), dorm raids with water and flour bombs, apple pie beds and jumping off the wardrobes onto a pile of mattresses.
The old Alexandra Grammar School became a comprehensive school and was renamed Bourne school in September 1964 when St. John’s opened. The old Alexander Grammar School at Preston Road is still there and is now the International School (ISS). St Johns is also still there and is now the UWCSEA.
Kinloss House
In the main house there were female dormitories and in the grounds, which sloped down in a series of terraces towards a stream, were a series of long barrack type huts which were also dormitories for the boys and older girls, the staff quarters, ‘sick bay’ and store rooms. These huts were demolished in about the 1990s. The remains of the tennis and basketball courts can still be found, now the territory of a monitor lizard and kingfishers.

The main staircase.
The interior of the house has been re-modelled in at least one of its tenancies. When I visited last year even the staircase was in a slightly different configuration. I remember as you entered the main house there was the Junior common room on your left, the refectory hall on your right, a smaller hall ahead of you (where I learned to ballroom dance) with adjoining housemaster’s and matron’s offices. The kitchens and local staff quarters were behind the refectory area and out of bounds to us students.

What would have been the Junior Common Room.
Upstairs, at the top of the stairs was a large open area bounded by a small ‘library’ which was where we did ‘prep’, watched the occasional film, and had weekly dances. Off this were two dormitories further staff quarters, and a small store room where memorably one of the biology teachers once enlightened us with the ‘facts of life’.

The staircase seen from what would have been the library.
Beyond the ‘prep’ area and above the refectory and kitchens were more dormitories clustered around an internal courtyard, which was used for parking. The whole perimeter area was encircled by a high barbed wire fence.

The internal courtyard.
The Kinloss House song (adapted from and sung to the tune ‘Oh Island in the Sun’ ) begins “Oh Kinloss in the sun, given to me by McLevie’s hand. All my days I will sing of hate of that big big house with the barbed wire gate”. Most ex Kinlossites, however, seem to look back on their time there as very happy. We worked hard, played hard, and benefitted from firm and mostly fair discipline.

Another view of the staircase and what would have been the library.
My understanding (via Mr David Anthony, housemaster during my time there) was that the house had been owned by a Mr Tan pre World War II, who had a number of cinemas in Singapore. It was taken over by the Japanese, and then again by the RAF after WWII.
The British High Commission was next door to Kinloss House when I was there. The Commissioner had a daughter Jill Moore who was the same age as me who was apparently lonely and so girls of my age, including me, were invited there for tea from time to time. I went the day after the Rolling Stones had visited and signed my name under theirs in the visitor’s book! When I went for tea Jill’s parents were absent and she was waited on by a tall Sikh servant in imposing turban.
The visit to 3 Lady Hill Road, the second in the ‘Discovering Singapore’s Best Kept Secrets’ series of State Property Visits, was made possible with the support by the Singapore Land Authority (SLA). A total of about 60 participants were able to visit the property over two 45-minute tours. Another tour in the series that has been completed was to the former Pasir Panjang ‘A’ Power Station. Future tours include ones to Old Kallang Airport on 26 Aug 2017 (for which no more spaces are available), a yet to be disclosed location on 9 Sep 2017, and Old Admiralty House on 23 Sep 2017. Links will be posted for registration on a Friday two weeks prior to the respective event – do look out for announcements as to when the links will be posted on this site as well as on Facebook.



























































