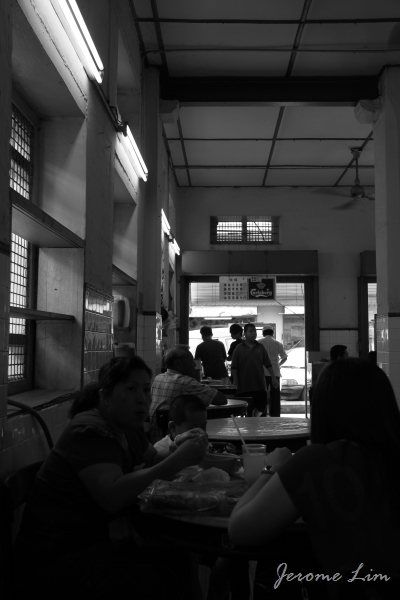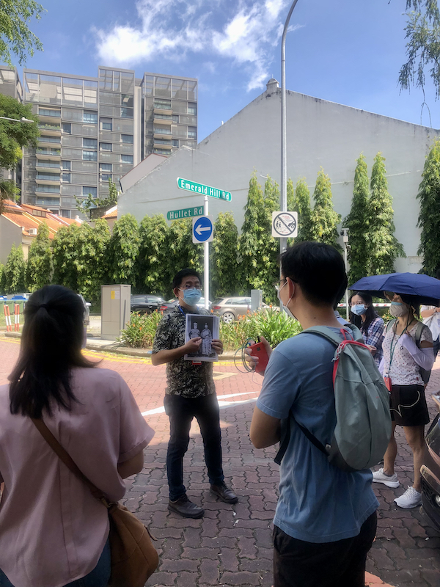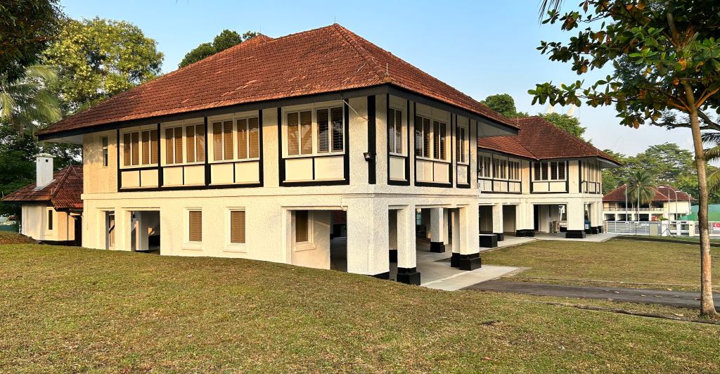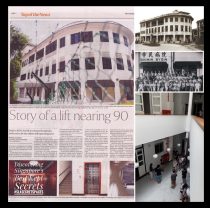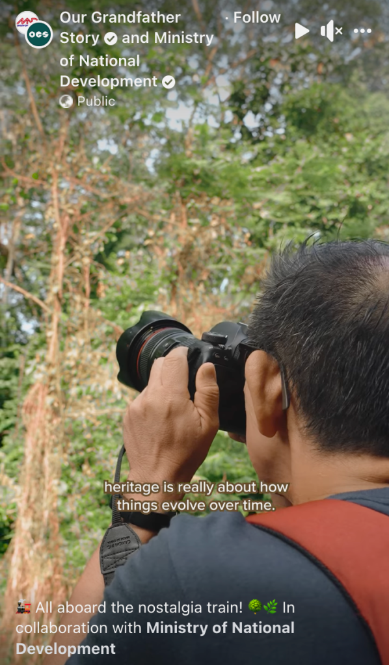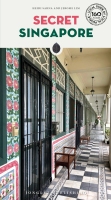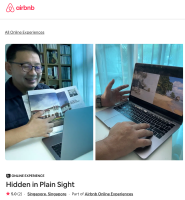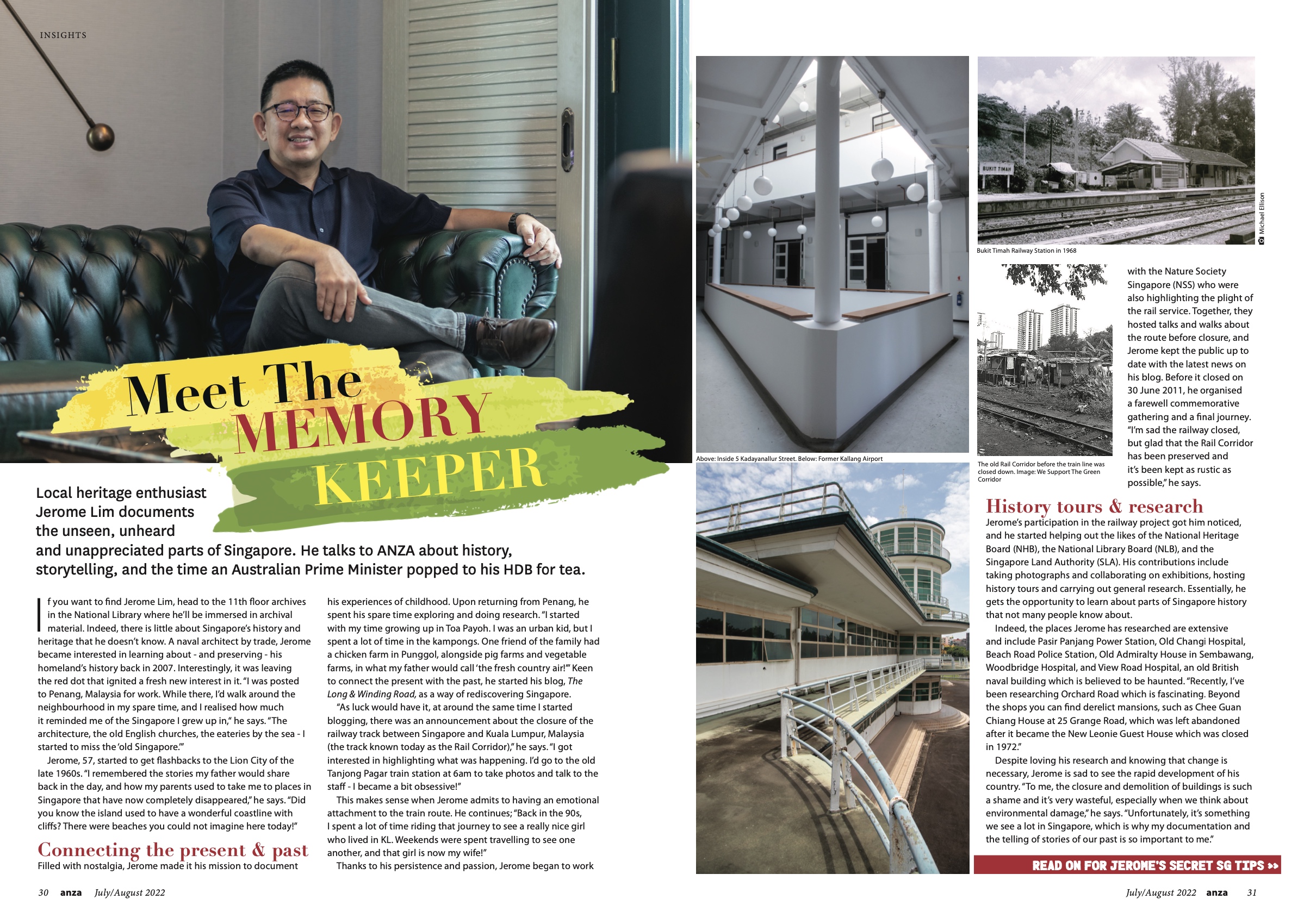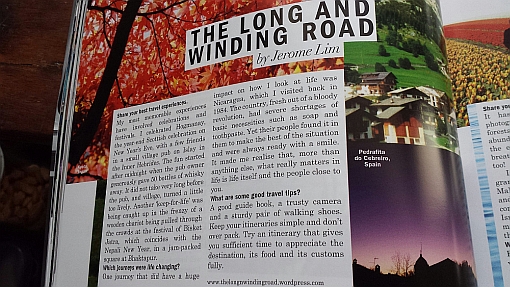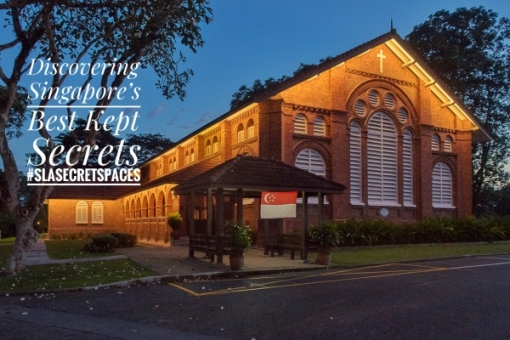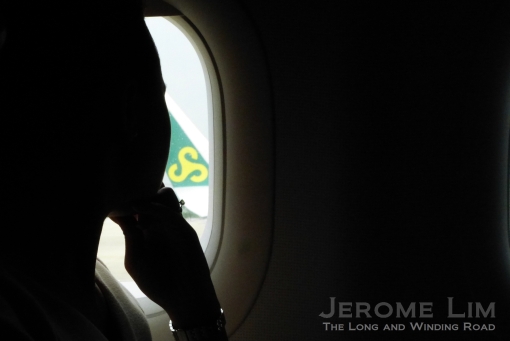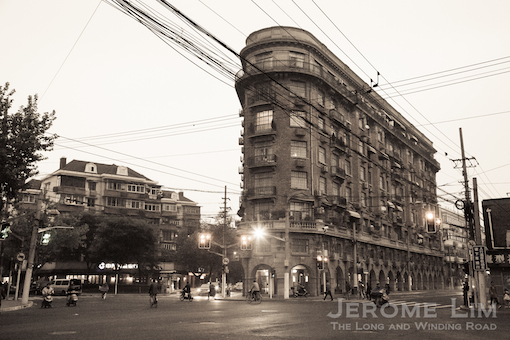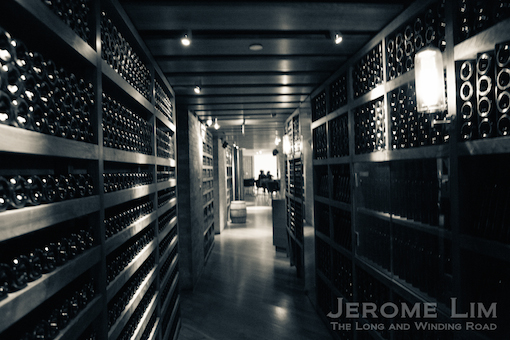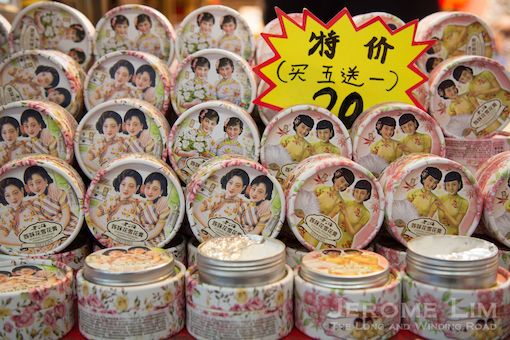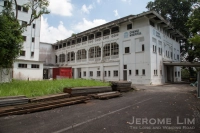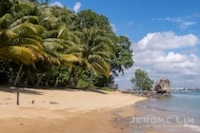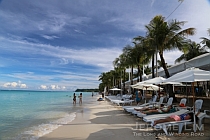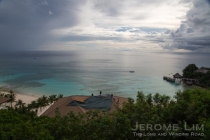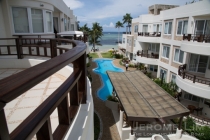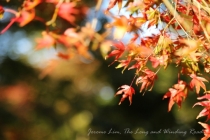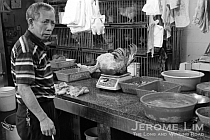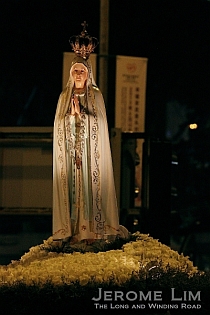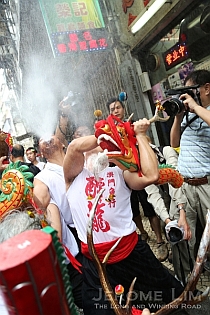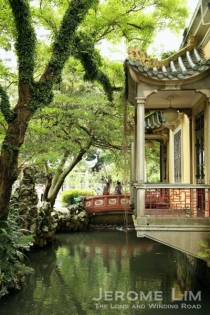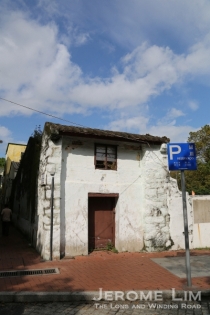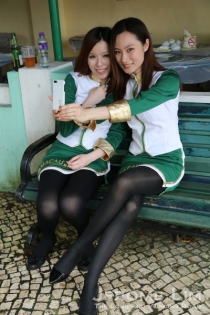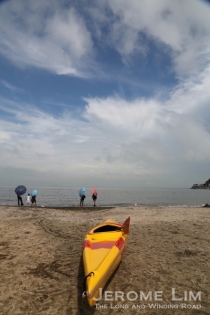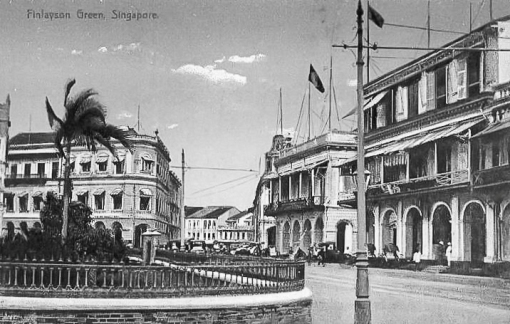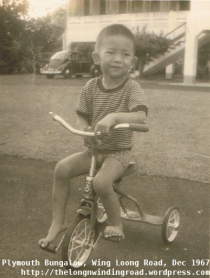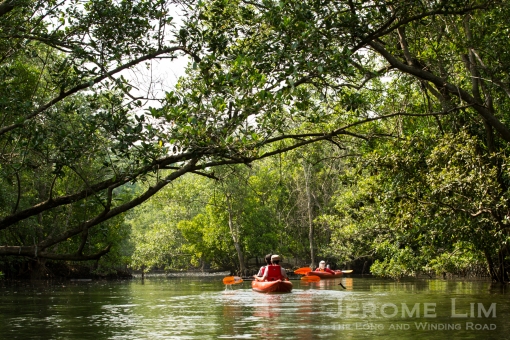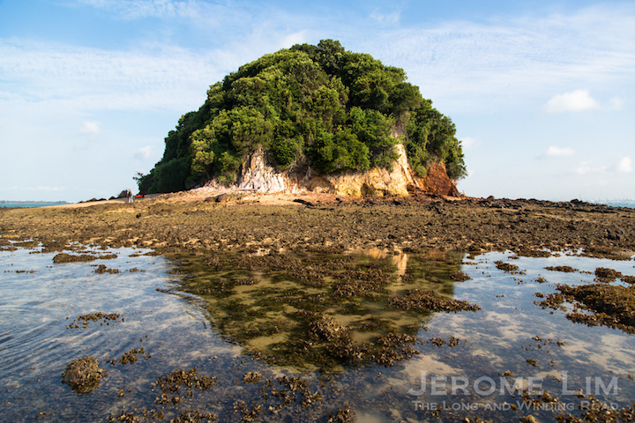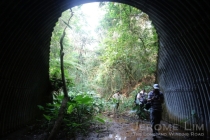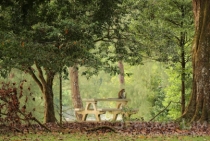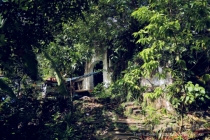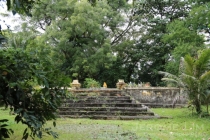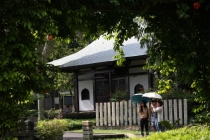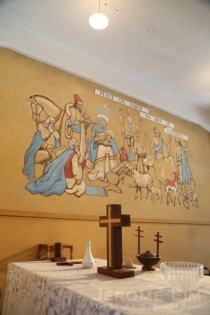Those familiar with Moulmein Road in the days of Moulmein Green would remember the old Middleton Hospital and its iconic gatehouse. The landmark entrance-way stood for over 70 years before “progress” swallowed it up in the 1980s. Progress, which came in the form of road realignment and widening as part of the construction of the Central Expressway (CTE), saw also to the demise of Moulmein Green – one of at least a couple of roundabouts that were named “Green” (the other was Finlayson Green).

The gatehouse with the black lion crest on it and a bit of Moulmein Green in the foreground.
The gatehouse provided both the hospital and the area with an identity that went beyond being a physical presence. It was the hospital’s black lion crest, which was on prominent display on the house, that the area’s name in the Hokkien vernacular came from.

The black lion – seen at the entrance of the former CDC.
The structure’s disappearance came at about the same time that Middleton, a name that the infectious diseases hospital was known as for 75 years, was also lost. Morphing in Tan Tock Seng Hospital’s Department of Communicable Diseases in 1985 and in 1992 the Communicable Diseases Centre (CDC) however, did not stop the former hospital from being in the news. It was a key component in the health plan drawn up in early days of the AIDS epidemic that saw a dedicated AIDS ward set up in April 1986. The CDC, which for a period of 3 years until 1995 functioned independently of Tan Tock Seng Hospital, has also been at the forefront in the battle against several other high-profile disease outbreaks, such as the 2003 SARS epidemic.

Structures belonging to the former Middleton Hospital.
The absence of the gatehouse has also allowed a much clearer view of the centre’s expansive grounds and the quaint old structures seen on it. The sight is one that is increasing rare in Singapore and provides a glimpse of what could be thought of as an old-fashioned bit of Singapore that we should be thankful to the continued operation of the CDC for.

The old laundry.
It was an old-fashioned and a very different Singapore into which the former hospital came into being. With many in the already overcrowded municipality’s rapidly increasing urban population living in quite insanitary conditions, the urban centre was rife with highly contagious and often deadly diseases. Containing the spread of them, especially among the largely ignorant townsfolk, posed a huge challenge.

The wards of the new Tan Tock Seng Hospital. Overworked medical staff from the hospital, which was also in Balestier Road before moving to their new site at Moulmein, provided care for the poor also attended to patients at the smallpox hospital and quarantine camp.
The former hospital’s origins can be traced back to a smallpox hospital that was established in the early 1870s at Balestier Plain (where the Singapore Singapore Indian Association and its sports fields are now located). This was expanded with a quarantine camp to isolate and confine “natives” afflicted with other infectious diseases on an adjacent site. Overworked doctors from nearby Tan Tock Seng attended also to patients at the camp.

An 1893 Map showing the Smallpox Hospital and also a Leper Asylum in Balestier Plain (National Archives of Singapore).

A 1905 Map showing the smallpox hospital and the infectious diseases ward (National Archives of Singapore).
By the turn of the last century, it became apparent that the hospital/quarantine camp “was unfit to meet the requirements of a large population liable to epidemics of smallpox and cholera and, to a less extent, of plague”. In 1905, plans were put forward by the Municipal Commission to erect an Infectious Disease Hospital at Moulmein Road. This would also provide wards for Europeans (not without objection), as well as “better class natives”. It wasn’t however until 1911 that work on a scaled-down version of the new hospital began in earnest.

Commissioned on 1 June 1913, the $270,000/- 172-bedded Infectious Diseases Hospital was described as being a “little more than the bones of what was proposed”. It was an improvement however to the “ramshackle institution in Balestier Road” that it replaced. Spread over an 11.5 hectare site, the facility featured three camps for the isolation and confinement of patients infected with cholera, plague and smallpox.

There were originally three clusters of pavilion wards – all widely spaced from each other – “camps” encircled by a fence.
The gentle rising slope that the hospital was placed on, provided for drainage. A fence, a triple-fence on three sides and an iron fence along Moulmein Road, encircled the hospital. This was as much to keep the general public out as it was to keep patients in. The gatehouse provided the hospital with a “pre-processing gateway” with lodgings for the gatekeeper / caretaker on the upper level.

The “pre-processing gateway” – with caretaker’s lodgings above.
Going past the gatehouse one would have seen the doctors and nurses quarters on the right, with those for other staff on the left. An administrative building was positioned right up the road. Three six-bedded wards were placed some distance away to its left with another three on its right. These were for observation and discharge.

What probably were the nurses quarters.
The camps, each enclosed by a fence, were found further up the road past the administrative building. The plague camp was arranged on the left, the cholera camp on the right, and the smallpox camp at the back at the top of the slope. The camps featured a ward for “natives” with extensions to accommodate “better class natives”. “Europeans” were housed separately.

The administrative building.
The old-fashioned concept of infection control through separation and ample (natural) ventilation that resulted in the layout of the hospital and in the design of its wards is very much in evidence in the CDC’s pavilion-style wards, even if they may have been modified. Air-conditioning, for both comfort and infection control, is one modern day addition. Building materials and fittings containing asbestos must also have been replaced. These would have been found in the Eternit ceiling panels that were fitted for insulation, damp and vermin control, and fire resistance.

Features for natural light and ventilation are found on the older ward buildings.
With the CDC moving to its new home last December where it has taken on a new identity as the National Centre for Infectious Diseases or NCID, time is being called on the former hospital. The site is marked for residential development under the URA Master Plan and it would probably not be long before all evidence of the hospital and its buildings is erased.

In the Master Plan.

Another former ward building.
Many of the former CDC’s buildings do actually go back to its days as the Infectious Diseases Hospital of 1913, including the administrative building, a stand-alone mortuary building, and the laundry in its southeastern corner. The laundry, which was expanded postwar with the addition of a new building, was designed such that dhobis would not have had to handle the items to be laundered until they were properly disinfected and cleaned. There are also some of the original wards – Singapore’s last pavilion wards to remain in use and former quarters.

The mortuary.

Possibly one of the original observation or discharge wards.
With the old hospital having passed into history, it also is important not to forget those associated with its past. Prof. Ernest Steven Monteiro is one who comes to mind whose pioneering in preventive medicine Singapore must be thankful for. Dr. Monteiro is credited with initiating what turned out to be a very successful mass vaccination campaign against polio in the the late 1950s.

The front of the mortuary.
Dr. Monteiro connection with the hospital was during the Japanese Occupation. As the Japanese appointed director of the then Densen Byoin, which was teeming with sick people with infectious diseases such as typhoid and ailments brought about through malnutrition, the young director faced many challenges. One especially serious one was the shortage of anti-diphtheria serum, which he overcame through improvisation. His son, Dr. Edmund Monteiro, was to make significant contributions to Middleton Hospital and the CDC during his service there from 1965 to 1993. The younger Dr. Monteiro’s oversaw the hospital’s transition to the CDC and co-ordinated the CDC’s response to the HIV/AIDS epidemic.

Ward 76, which was converted for use as a HIV/AIDS ward.
We should also remember the forgotten Dr. William Robert Colvin Middleton, after whom the hospital was named in 1920 upon his retirement. This was to recognise the many contributions he made as one of Singapore’s longest serving Municipal Health Officers to improving lives and the role he played in the setting the hospital at Moulmein Road up. A short bio on Dr. Middleton can be found at the end of this post.

A visible part of the CDC today – former quarters.

The newer extension to the laundry.

Emergency wards set up for SARS.

An isolation room in the emergency wards.

A look inside one of the former wards.


A much more modern addition, a negative pressure ward.



(The forgotten) Dr. W. R. C. Middleton, Municipal Health Officer, 1894 to 1920

A painting of Dr. Middleton, one of three portraits painted by Anatole Shister for display in the Chief Committee Room of the new Municipal Building (later City Hall) in 1929 (National Collection as listed on roots.sg).
The son of a Church of Scotland Minister and a military chaplain in India, Dr. William Robert Colvin Middleton was born in Bombay in 1863. Having obtained his medical qualifications in 1888, he served as a resident physician in the Aberdeen Royal Infirmary before heading to Singapore in 1890 to work for Dr. Charles Llewellyn Howard Tripp in the Maynard and Co. Dispensary.
Dr. Middleton applied for the position of Municipal Health Officer in late 1893 when its became vacant due to the resignation of Dr. Charles Eardley Dumbleton. Dr. Middleton was given the appointment of Acting Health Officer in January 1894 with a view to the full post, on the condition that he obtain a Diploma in Public Health; the Municipal Commission had then determined that should be a prerequisite for the position. Dr. Middleton left for Aberdeen at the end of March that year, returning with the required Diploma in October, all at his own expense!
Dr. Middleton held the appointment of Municipal Health Office upon his return until his retirement late in 1920, except for a spell back home in during the Great War in 1916. He survived the torpedo attack on the ill-fated RMS Arabia, which sunk in the Mediterranean in November 1916, on his passage back to Singapore from this.
Besides the numerous contributions he made improving the state of sanitation in Singapore, as well as in other aspects of public health including in maternal care, Dr. Middleton also served as the Deputy President of the Municipal Commission in 1904. He held the rank of Major in the Singapore Volunteer Corps and was credited with setting a medical aid post up on the P & O wharf during Singapore Mutiny for the transfer of casualties to the military hospital on Pulau Blakang Mati.
He passed away at the age of 58, on 8 December 1921, in Bexhill in Sussex. He was survived by his wife, the former Mrs. Ethel Hunt, whom he married at St. Andrew’s Cathedral in April 1909.
Read the rest of this entry »






















































 Thought to have been completed just prior to the outbreak of war in late 1941, it is also known that the building was put to use as accommodation for Asian policemen (with the Naval Base Police Force) and their families from the end of the 1950s to around 1972. During this time, the Gurdwara Sabha Naval Police – a Sikh temple, operated on the grounds. As View Road Lodge, the building was re-purposed on two occasions as a foreign workers dormitory.
Thought to have been completed just prior to the outbreak of war in late 1941, it is also known that the building was put to use as accommodation for Asian policemen (with the Naval Base Police Force) and their families from the end of the 1950s to around 1972. During this time, the Gurdwara Sabha Naval Police – a Sikh temple, operated on the grounds. As View Road Lodge, the building was re-purposed on two occasions as a foreign workers dormitory.




























































































































