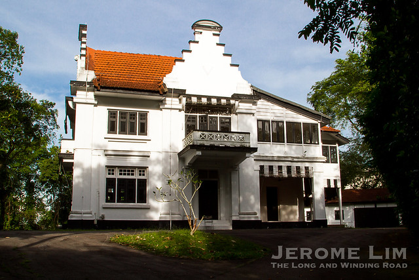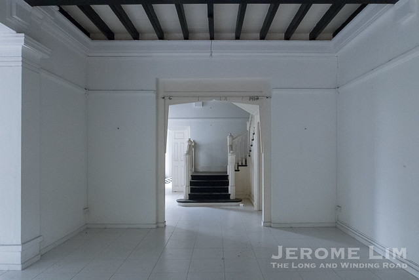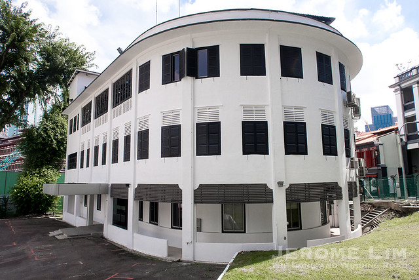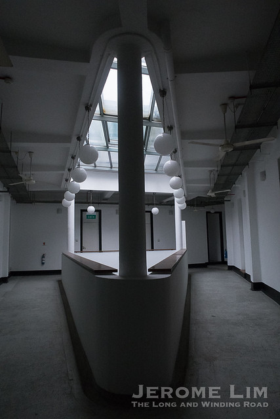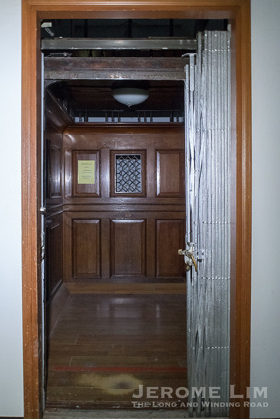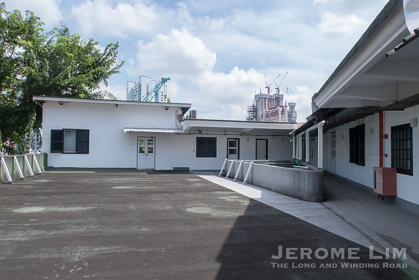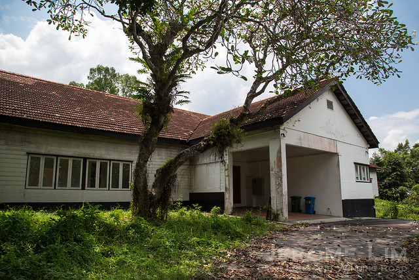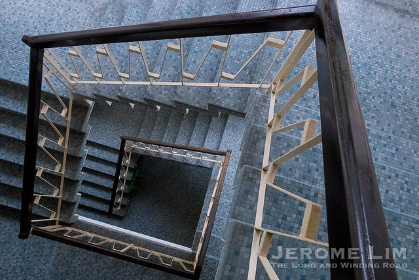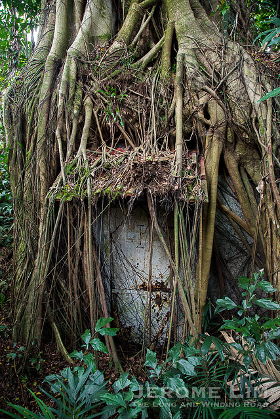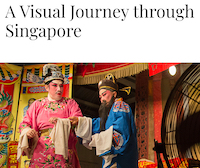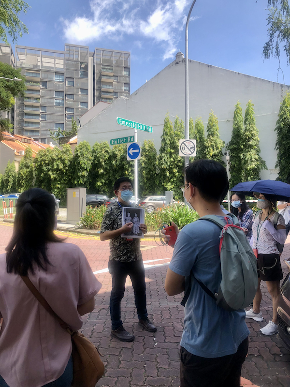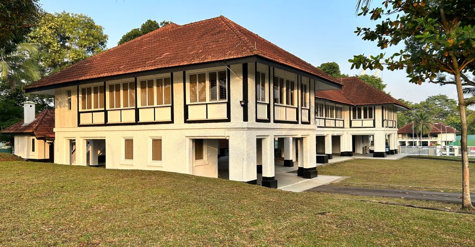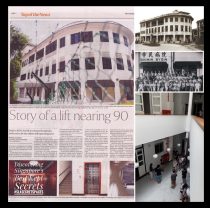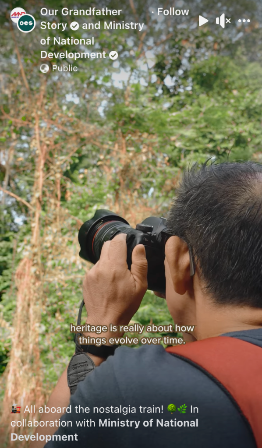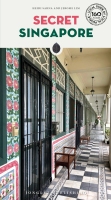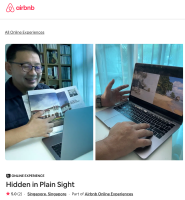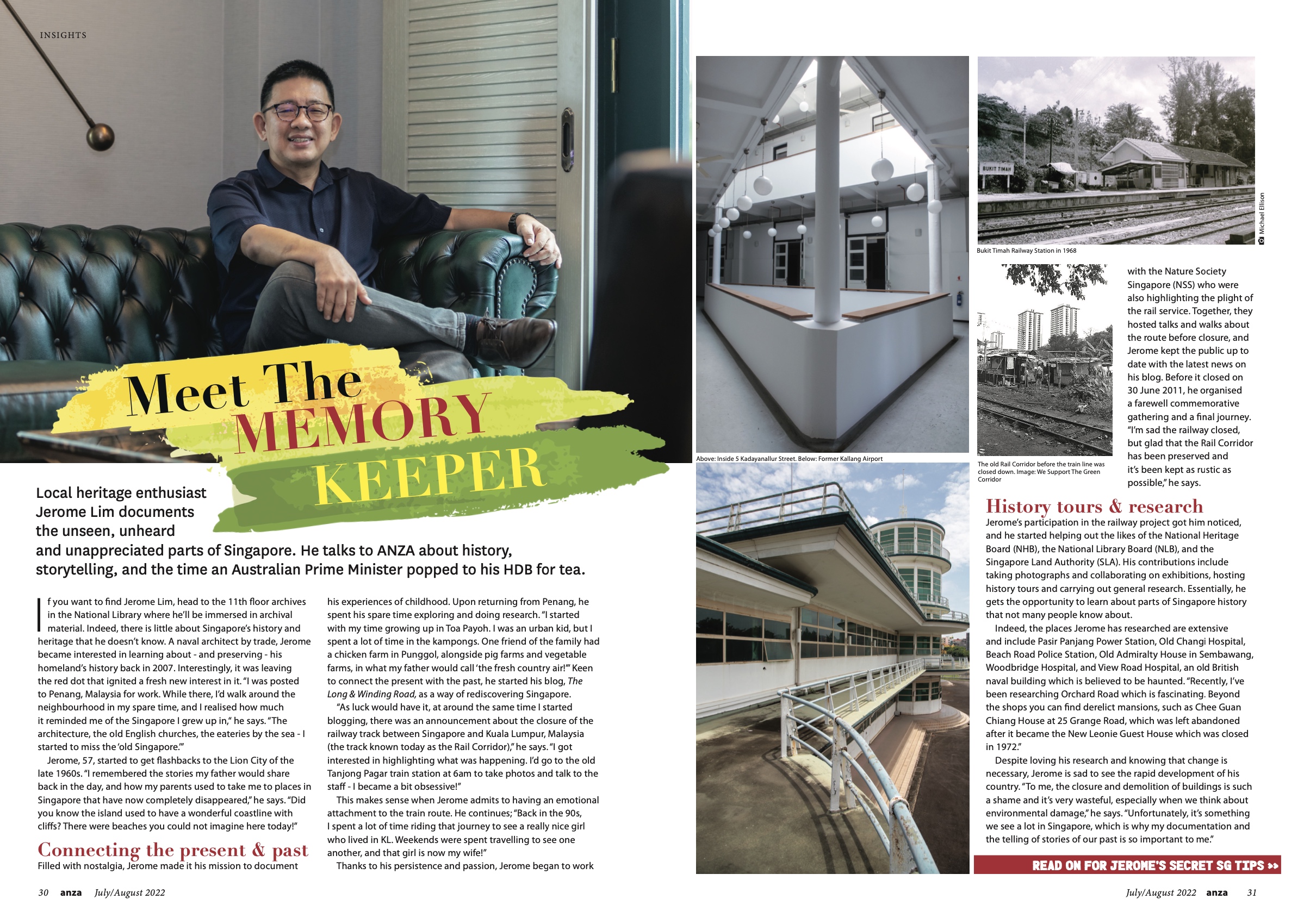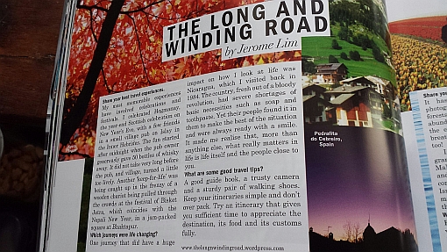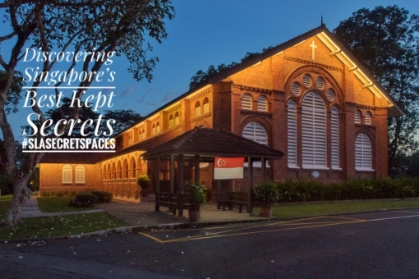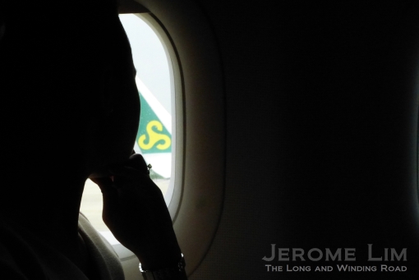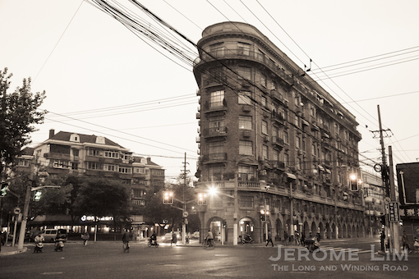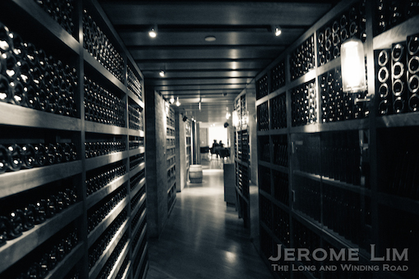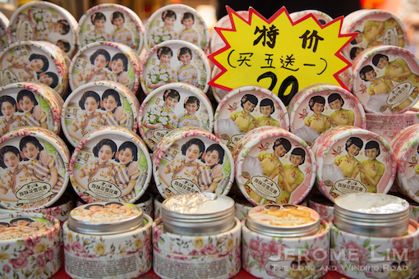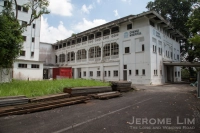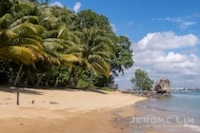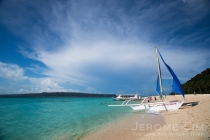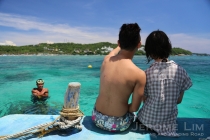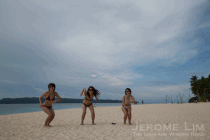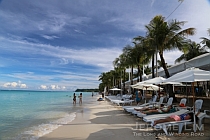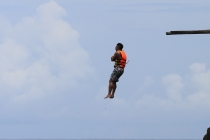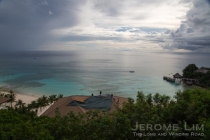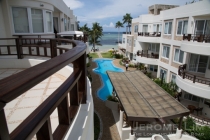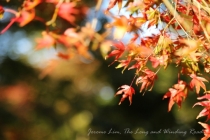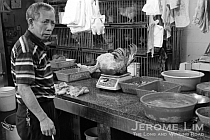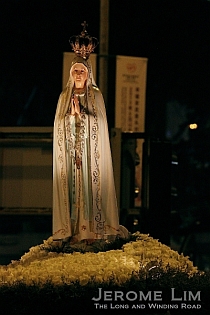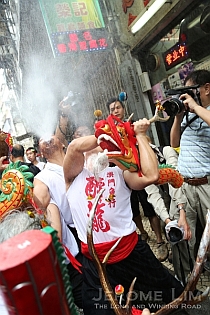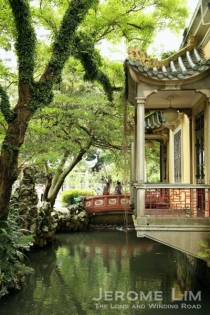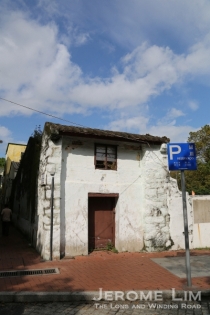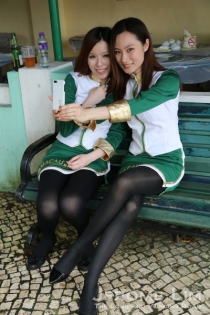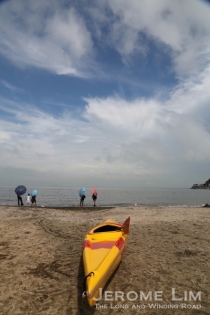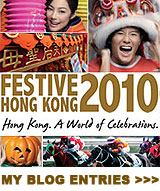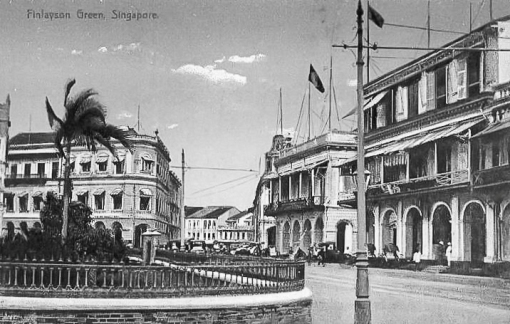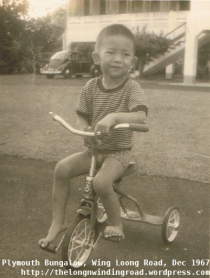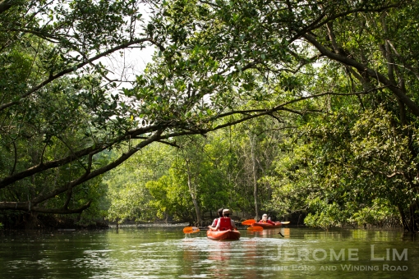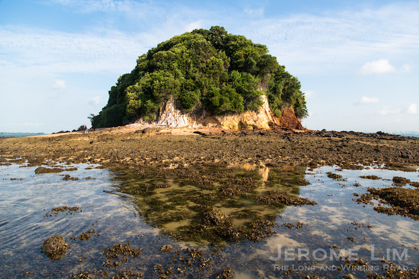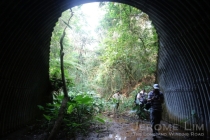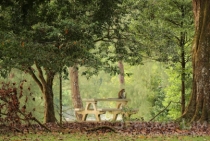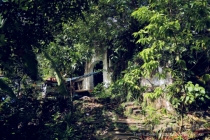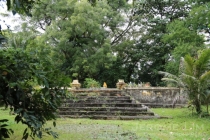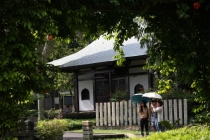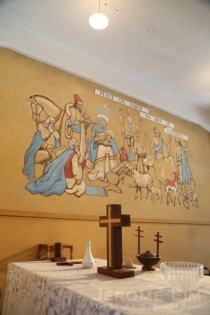I have been walking the streets of Geylang for close to a decade now. As much as it is a destination for a gluttonous excursion, and, if that isn’t sinful enough for the disreputable indulgences that Geylang has gained a certain notoriety for, the district’s main roads and numerous lorong-lorong (lanes) running off the main streets, are also full of colour — having been spared from the level of development that has robbed much of modern Singapore of character. An amazing array of religious institutions and houses of worship exist in the area, which has also become an abode for many transient workers. There is certainly no shortage of what the explorer and the photographer in me can take joy in. Here are some of what I have captured of Geylang, seen in quite different light, in fifty photographs:

Geylang is possibly home to Singapore’s largest concentration of religious institutions. This photograph shows one of them, the Masjid Khadijah and particularly its minaret, brought to prominence by the light of the rising sun as dark rain clouds cast a shadow on Geylang Road.

The Mun San Fook Tuck Chee temple, a temple with more than a century of history and is threatened by redevelopment, lies off Sims Drive and what used to be an extension of Geylang’s Lorong 17. One of its traditions, albeit relatively recently introduced in the 1980s, is the fire dragon dance – for more information on the dance, and the temple, do click on the photograph.

The rain-coloured Geylang Road.

Like much of Singapore, Geylang Road is constantly under repair and maintenance. This sometimes presents rather unique opportunities for the photographer.

Home to many migrant workers, Geylang comes to life almost as soon as its nocturnal side comes to a rest,

Patrons at a coffeeshop partially illuminated by the light of the rising sun.

Breakfast time at a metal section supplier — just after the day’s supply of hollow metal sections of various cross-sectional shapes have been delivered.

A five-foot-way illuminated by the neon signs of the Buddhist Art Centre.


A view down Lorong 34, one of Geylang’s prettier lorong-lorong.

A set of pretty conservation shophouses along Lorong 34 – seen in the morning light,

“Conservation” work to turn shophouses along Lorong 41 into The Lotus.

Geylang may be greener than you think!

Hidden in Geylang’s lorong-lorong are a few survivors of Geylang’s past.

Another house temple, this one set in a compound house that is a reminder not only of Geylang’s past, but also of a rural Singapore that we no longer see.

A replica of a two-storey conservation bungalow that was demolished by the developer of a condominium at 5 Lorong 26. A photograph of the actual bungalow can be viewed by clicking on the photograph.

A view of a conservation shophouse along Lorong 24A – from another.

A lorong dressed up for National Day.

A reflection of Geylang Road off a bus window.

Night soil ports seen in a Geylang back lane.

Backstage at a Cantonese opera performance at the Mun San Fook Tuck Chee temple.

A Cantonese opera performer at the Mun San Fook Tuck Chee temple.

A grandparent accompanying a child to school — Geylang is also home to many families.

Another set of rules does seem to apply in Geylang.

The day begins when the night has not ended for some.

Bee Cheng Hiang opening early for the Chinese New Year shopper.

One of the most photographed corners of Geylang.

Entrance to a temple in Geylang.

A long vacant house that has recently been renovated.

An early morning Geylang coffeeshop scene.
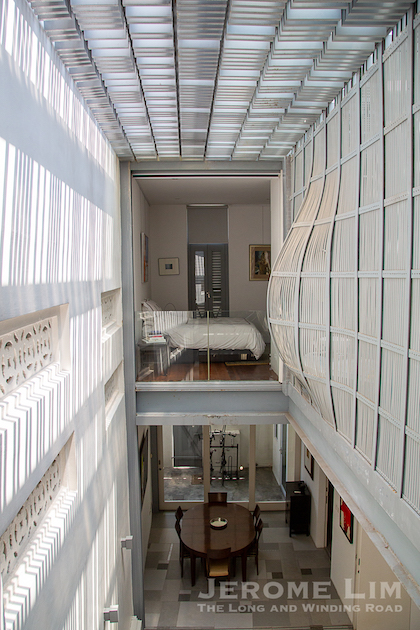
Inside a conservation shophouse along Lorong 24A.

Madrasah Al-Ma’arif students crossing Geylang Road.

Unloading a delivery truck.

With an east-west alignment, Geylang Road is well positioned to welcome the new day.

The last mile(stone) — a reminder of days when roads were marked with milestones. The milestone was removed by the National Heritage Board in 2014 and is now in the Heritage Conservation Centre.

Colourful reminders of the “back lane” scheme in Singapore.

Conservation in Geylang often involves the addition of taller apartment blocks — within height limits – to the rear of conservation shophouses.

Geylang Road was once lined with private residences such as this bungalow — built possibly c. 1920. This is now used as a hotel.

Members of the migrant workforce waiting for transport by the roadside, seen with packets of takeaway food bought from Geylang’s enterprising food vendors, many of whom open before the sun rises.

Much of the Geylang’s streetscape is dominated by conservation shophouses.

Geylang’s bus-stops are especially busy during morning rush hour. The pillars of shophouses by the bus stops serve as convenient advertising board for accommodation and services that the transient population in Geylang may require.

The Huang Clan house, which has since been demolished for a residential development. The house was where the “Father of Modern Chinese Art”, Xu Beihong, painted some of his most famous works, whilst a guest at the clan house in the 1930s. Some of the paintings, which expressed Xu’s anti-Japanese sentiments, were hidden away in Han Wai Toon’s rambutan orchard in Upper Thomson (now Thomson Nature Park).

The former house of a Banjarese diamond merchant, which was earmarked for conservation but had deteriorated to a point that it is being rebuilt as part of a new residential development.

A worker getting preparing for the work day in a Geylang back lane.

The qilin is commonly seen across the district.

A break in the plaster of a shophouse exposing the red bricks — possibly from the kilns of the Geylang area — used in its construction.

Geylang’s bus-stops during the morning rush hour are often very photographable.

All roads lead to a new residential development, or so it seems.

Masjid Khadijah in the light of another new day.

















